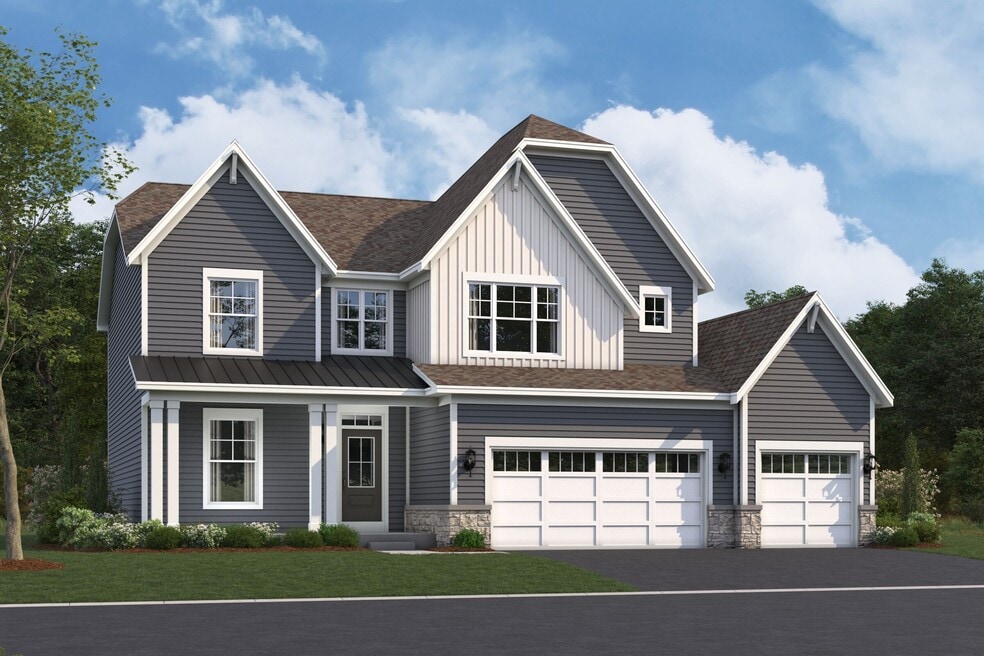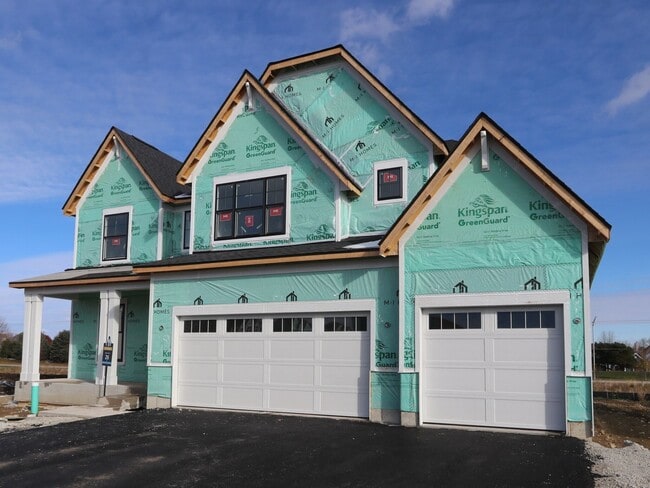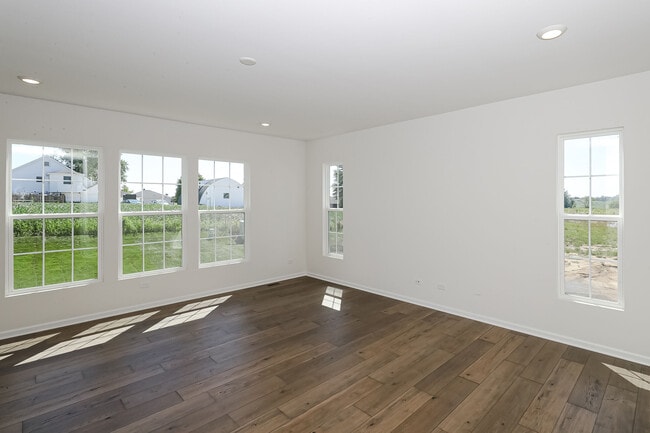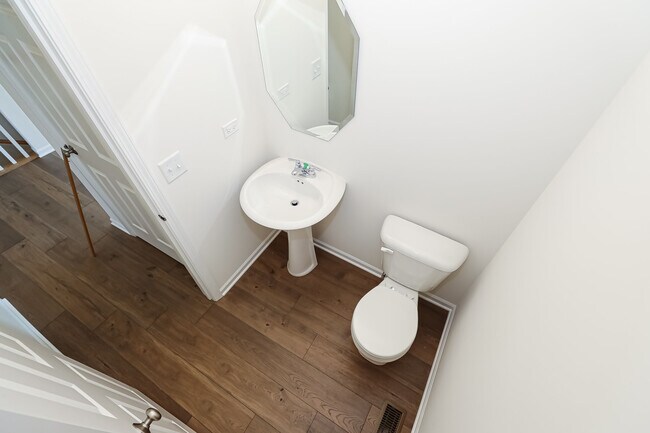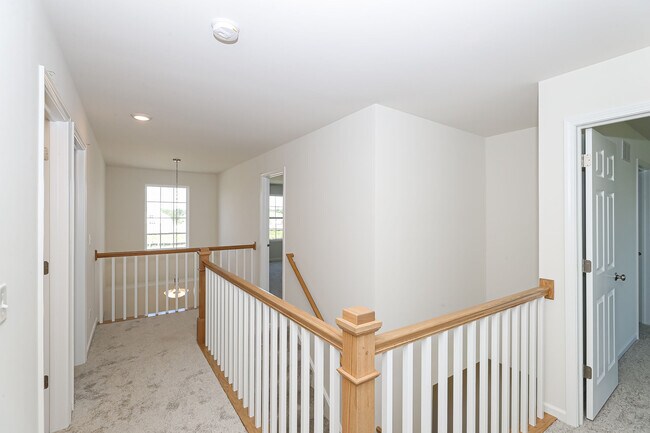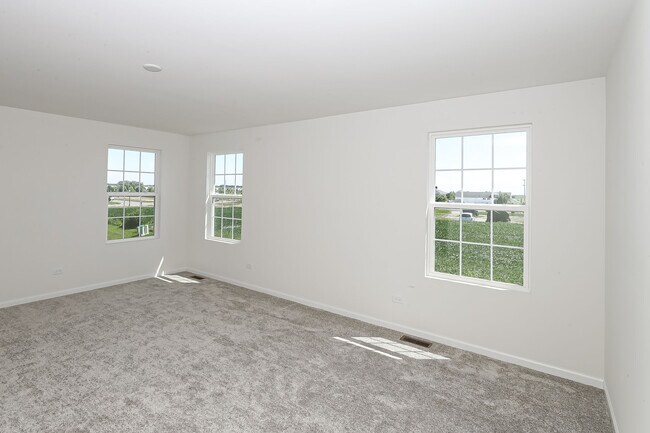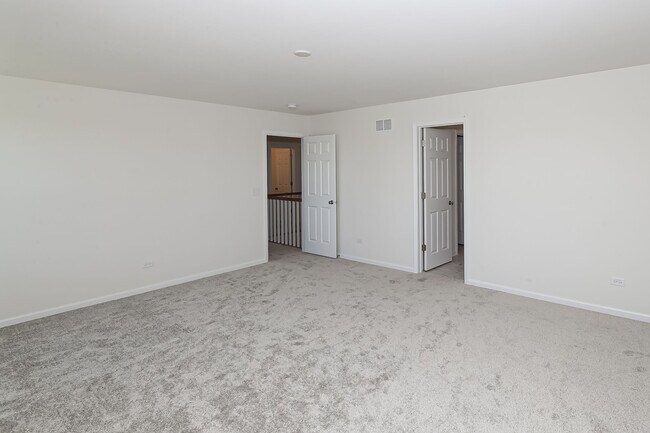
Estimated payment $3,759/month
Highlights
- New Construction
- Community Lake
- Park
- Walkers Grove Elementary School Rated A-
- Community Basketball Court
About This Home
Discover this stunning new construction home at 26130 W Sherwood Circle in Plainfield, built by M/I Homes. This beautiful 4-bedroom, 2.5-bathroom home offers 2,710 square feet of thoughtfully designed living space with an open-concept layout perfect for everyday living and entertaining. Key Features: 3-car garage Flex room Walk-in closet in each bedroom Full basement The home features an owner's bedroom conveniently located on the upper level, providing a private retreat with an en-suite bathroom. The well-designed floorplan maximizes space and functionality throughout, creating seamless flow between living areas. Located in a desirable Plainfield neighborhood, this home offers excellent proximity to beautiful parks and recreational areas, making it perfect for families who enjoy outdoor activities. The area is known for its high-quality design standards and welcoming community atmosphere. This new construction home represents an exceptional opportunity to own a beautifully crafted residence with contemporary features and finishes. The thoughtful layout and attention to detail make this home move-in ready for its new owners. Contact our team to learn more about 26130 W Sherwood Circle! MLS# 12491338
Builder Incentives
For a limited time, you can unlock incredible savings on your new home! Enjoy exclusive offers designed to help you save thousands upfront and hundreds every month. Schedule an appointment today to take advantage of these limited-time Black Friday...
For a limited time, secure a 2/1 buydown with first-year rates as low as 2.875%* / 4.9437% APR* on a 30-year fixed conventional loan through M/I Financial, LLC. Learn more about how you can increase your home buying power and decrease your rate fo...
Sales Office
| Monday - Tuesday |
10:00 AM - 6:00 PM
|
| Wednesday | Appointment Only |
| Thursday |
Closed
|
| Friday |
1:00 PM - 6:00 PM
|
| Saturday - Sunday |
10:00 AM - 6:00 PM
|
Home Details
Home Type
- Single Family
Parking
- 3 Car Garage
Home Design
- New Construction
Bedrooms and Bathrooms
- 4 Bedrooms
Additional Features
- 2-Story Property
- Minimum 2,473 Sq Ft Lot
Community Details
Overview
- Community Lake
Recreation
- Community Basketball Court
- Volleyball Courts
- Community Playground
- Park
Map
Other Move In Ready Homes in Leighton Pointe
About the Builder
- 26321 W Sablewood Cir
- Leighton Pointe
- Playa Vista
- 13707 Palmetto Dr
- 13740 Palmetto Dr
- 25500 W Emory Ln
- Lockley Park
- 10.38 acres Heggs Rd
- Lockley Park - Villas
- 25502 W Alabaster Cir
- 26205 Stewart Ridge Dr
- 14704 S Azalia Cir
- 14712 S Azalia Cir
- Greenbriar - Freedom Ranch Homes
- 14700 S Azalia Cir
- 12946 S Sydney Cir
- 14708 S Azalia Cir
- 24708 W Owen Ct
- 14755 S Greenbriar Dr
- 24638 W Alexis Ln
