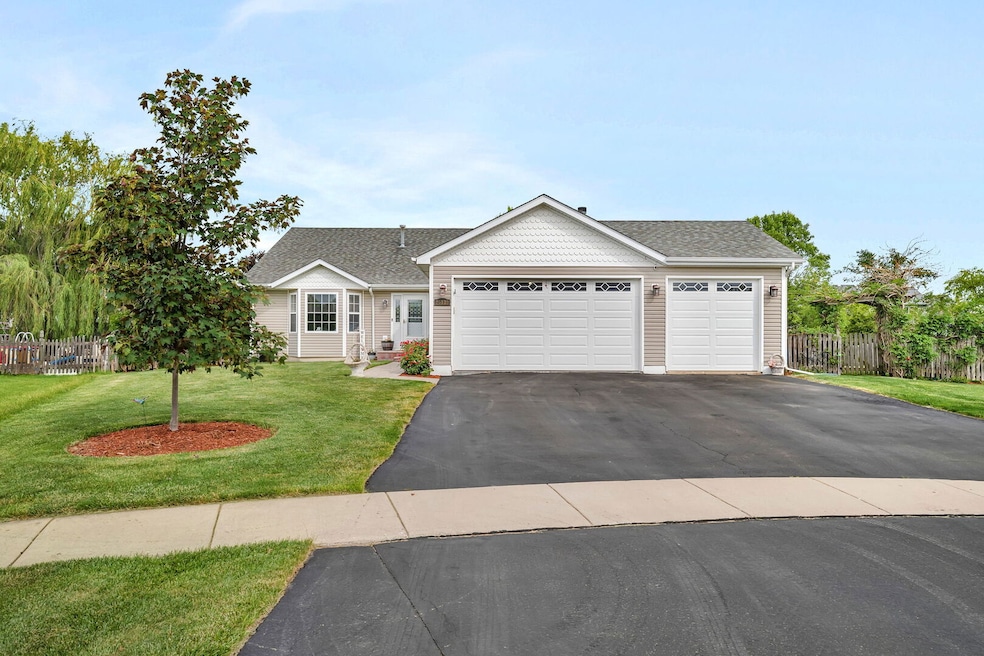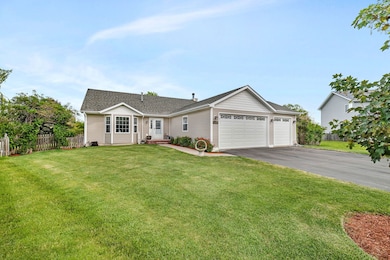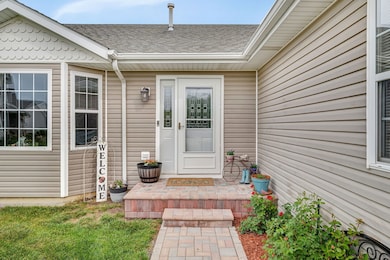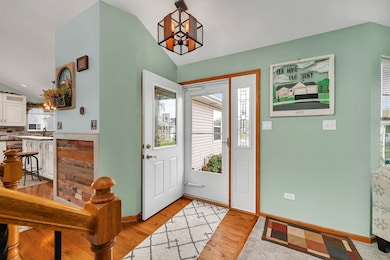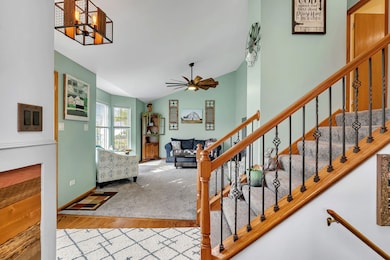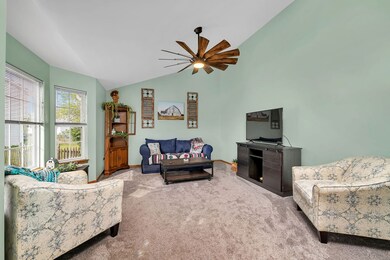
26138 Oak Ridge Ct Unit 10 Channahon, IL 60410
South DuPage River NeighborhoodEstimated payment $2,587/month
Highlights
- Open Floorplan
- Wood Flooring
- Cul-De-Sac
- Pioneer Path School Rated A-
- Granite Countertops
- Patio
About This Home
***Multiple Offers Received, Please Submit Highest and Best By Sunday, May 25th at 5 pm*** Nestled in a peaceful cul-de-sac, this stunning 4-bedroom, 3-bathroom home is designed for comfort, convenience, and stylish living. Step inside and be welcomed by a spacious living room, perfect for gathering with family and friends. The open-concept dining room and kitchen boast beautiful custom cabinetry, gleaming granite countertops, and a full suite of appliances-including a water softener and reverse osmosis system. Upstairs, you'll find three generously sized bedrooms, including a luxurious master suite with double closets and an en-suite bathroom featuring elegant double sinks and marble counters. A full guest bath is also conveniently located on the second floor. The lower level offers even more living space, with a cozy family room centered around a charming fireplace. This level also includes a fourth bedroom and a full bathroom, ideal for guests or additional family members. And there's still more-an impressive partial sub-basement provides extra storage options. Just in time for backyard entertaining, the oversized lot features a patio and fenced yard, offering plenty of space to relax and enjoy the outdoors. A heated 3-car garage rounds out this incredible property. Located in a fantastic neighborhood with excellent schools, this home is the perfect blend of comfort, functionality, and charm. With a furnace, A/C, and water heater all just four years young, it's ready for you to move in and start making memories. Don't miss out on this incredible opportunity!
Home Details
Home Type
- Single Family
Est. Annual Taxes
- $7,464
Year Built
- Built in 2002
Lot Details
- 0.38 Acre Lot
- Lot Dimensions are 48x149x37x145x141
- Cul-De-Sac
- Fenced
- Paved or Partially Paved Lot
HOA Fees
- $25 Monthly HOA Fees
Parking
- 3 Car Garage
- Driveway
- Parking Included in Price
Home Design
- Split Level with Sub
- Quad-Level Property
- Asphalt Roof
- Concrete Perimeter Foundation
Interior Spaces
- 2,698 Sq Ft Home
- Open Floorplan
- Ceiling Fan
- Wood Burning Fireplace
- Window Screens
- Family Room with Fireplace
- Living Room
- Combination Kitchen and Dining Room
- Carbon Monoxide Detectors
Kitchen
- Range
- Microwave
- Dishwasher
- Granite Countertops
Flooring
- Wood
- Carpet
Bedrooms and Bathrooms
- 4 Bedrooms
- 4 Potential Bedrooms
- 3 Full Bathrooms
- Dual Sinks
Laundry
- Laundry Room
- Gas Dryer Hookup
Basement
- Partial Basement
- Sump Pump
Outdoor Features
- Patio
Schools
- N B Galloway Elementary School
- Channahon Junior High School
- Minooka Community High School
Utilities
- Forced Air Heating and Cooling System
- Heating System Uses Natural Gas
- Gas Water Heater
- Water Softener is Owned
Community Details
- Any Association, Phone Number (815) 609-2330
- Hunters Crossing Subdivision
- Property managed by Nemanich Consulting & Management, Inc.
Listing and Financial Details
- Homeowner Tax Exemptions
Map
Home Values in the Area
Average Home Value in this Area
Tax History
| Year | Tax Paid | Tax Assessment Tax Assessment Total Assessment is a certain percentage of the fair market value that is determined by local assessors to be the total taxable value of land and additions on the property. | Land | Improvement |
|---|---|---|---|---|
| 2023 | $8,323 | $94,208 | $18,234 | $75,974 |
| 2022 | $6,684 | $83,702 | $17,103 | $66,599 |
| 2021 | $6,248 | $79,113 | $16,165 | $62,948 |
| 2020 | $6,057 | $77,410 | $15,817 | $61,593 |
| 2019 | $6,137 | $78,300 | $15,100 | $63,200 |
| 2018 | $5,502 | $70,507 | $14,185 | $56,322 |
| 2017 | $5,231 | $66,040 | $13,598 | $52,442 |
| 2016 | $5,065 | $63,378 | $13,050 | $50,328 |
| 2015 | $4,459 | $58,800 | $12,050 | $46,750 |
| 2014 | $4,459 | $56,400 | $11,700 | $44,700 |
| 2013 | $4,459 | $56,400 | $11,700 | $44,700 |
Property History
| Date | Event | Price | Change | Sq Ft Price |
|---|---|---|---|---|
| 05/25/2025 05/25/25 | Pending | -- | -- | -- |
| 05/22/2025 05/22/25 | For Sale | $365,500 | -- | $135 / Sq Ft |
Purchase History
| Date | Type | Sale Price | Title Company |
|---|---|---|---|
| Interfamily Deed Transfer | -- | Stewart Title Company | |
| Deed | $191,000 | First American Title |
Mortgage History
| Date | Status | Loan Amount | Loan Type |
|---|---|---|---|
| Open | $25,000 | Unknown | |
| Open | $202,325 | Unknown | |
| Closed | $203,000 | FHA | |
| Closed | $187,486 | No Value Available |
Similar Homes in Channahon, IL
Source: Midwest Real Estate Data (MRED)
MLS Number: 12371869
APN: 04-10-19-303-008
- 25824 S Brookfield Ct
- 26011 Old Farm Ct
- 26143 White Oak Trail
- 26444 W Winding Oak Trail
- 26437 W Deer Path
- 26160 W Tallgrass Trail Unit 5
- 24555 S Bell Rd
- 26539 W Winding Oak Trail
- 25710 S Parkside Dr
- Lot 8-4 W Orchid Dr
- Lot 8-1 W Orchid Dr
- Lot 7-4 W Orchid Dr
- Lot 8-3 W Orchid Dr
- Lot 8-2 W Orchid Dr
- Lot 7-3 W Orchid Dr
- Lot 160 S Settlers Dr
- 26450 S Settlers Dr
- 26357 S Lyndsay Dr
- Lot 146 Bluebell
- Lot 131 Bluebell
