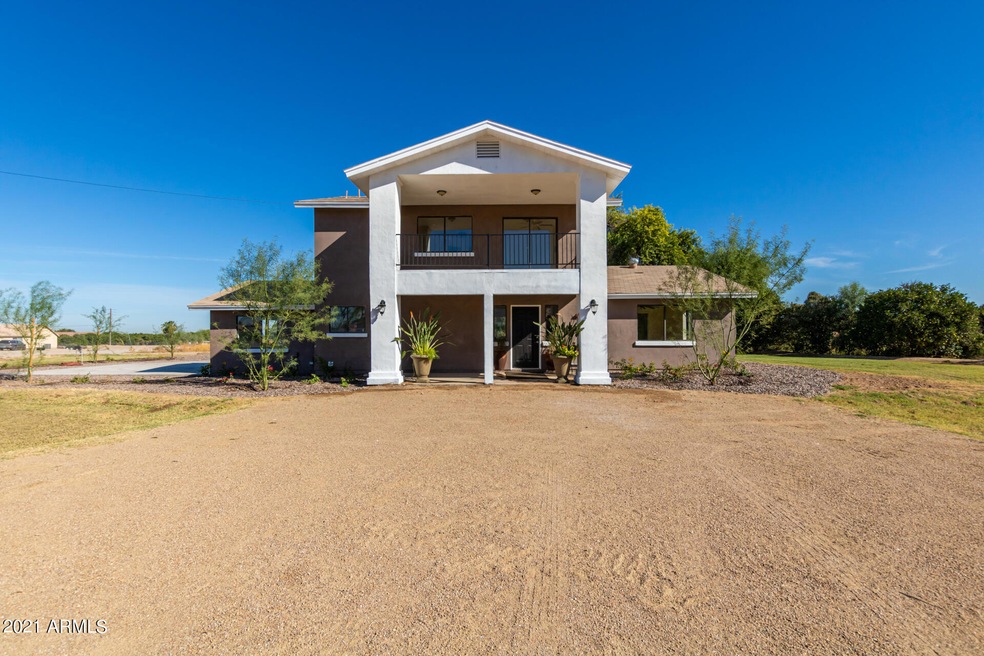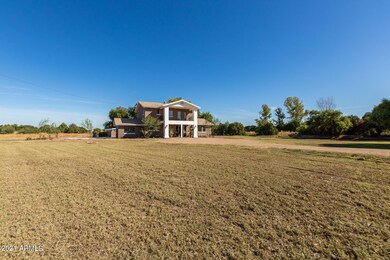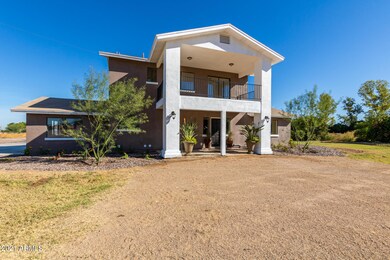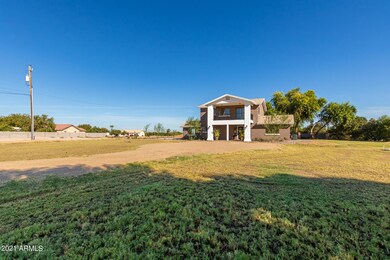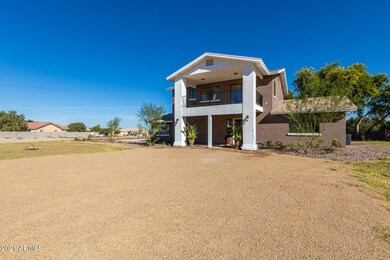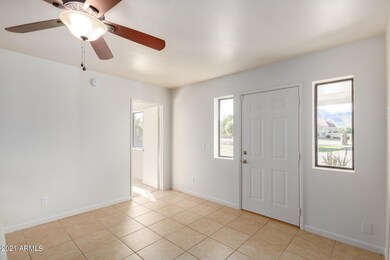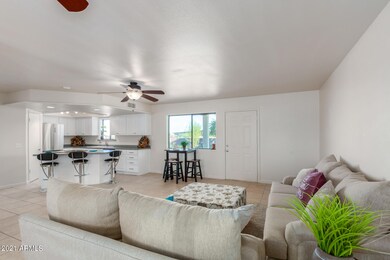
26139 S Recker Rd Queen Creek, AZ 85142
Chandler Heights Citrus NeighborhoodEstimated Value: $704,259 - $778,000
Highlights
- Horses Allowed On Property
- Private Pool
- Contemporary Architecture
- Dr. Gary and Annette Auxier Elementary School Rated A
- Mountain View
- Main Floor Primary Bedroom
About This Home
As of January 2022WELCOME HOME! This GREAT 2-story home features 3 bedrooms & 2.5 bathrooms in the highly DESIRED location of CHANDLER HEIGHTS CITRUS TRACT, Queen Creek. 1+ ACRES w/ HORSE PRIVILEGES & NO HOA! Possibilities abound w/ plenty of room to expand. Situated perfectly on a graded, IRRIGATED LOT & freshly seeded grass. Primary Bedroom is ''MASTER-ON-MAIN'' & en suite bathroom, along with GROUND LEVEL laundry off of the garage. Secondary bedrooms located UPSTAIRS with shared bathroom, SPACIOUS LOFT and WALKOUT BALCONY with beautiful VIEWS! This home is newly PAINTED, newly LANDSCAPED, & waiting to be adorned with your personal touches! The lot has a large, FENCED POOL area that has covered PERGOLA, built-in BBQ, serenity FOUNTAIN, PLUS! Secure this DESIRABLE property today and make it your own!
Last Agent to Sell the Property
Charles Edward Realty License #BR653496000 Listed on: 10/23/2021
Home Details
Home Type
- Single Family
Est. Annual Taxes
- $2,385
Year Built
- Built in 1993
Lot Details
- 1.03 Acre Lot
- Wrought Iron Fence
- Front and Back Yard Sprinklers
- Grass Covered Lot
Parking
- 2 Car Direct Access Garage
- 4 Open Parking Spaces
Home Design
- Contemporary Architecture
- Wood Frame Construction
- Composition Roof
- Stucco
Interior Spaces
- 2,080 Sq Ft Home
- 2-Story Property
- Ceiling Fan
- Mountain Views
- Breakfast Bar
- Washer and Dryer Hookup
Flooring
- Carpet
- Tile
Bedrooms and Bathrooms
- 3 Bedrooms
- Primary Bedroom on Main
- Primary Bathroom is a Full Bathroom
- 2.5 Bathrooms
- Dual Vanity Sinks in Primary Bathroom
Pool
- Private Pool
- Fence Around Pool
Outdoor Features
- Balcony
- Covered patio or porch
- Fire Pit
- Gazebo
- Built-In Barbecue
Schools
- Dr Gary And Annette Auxier Elementary School
- Dr Camille Casteel High Middle School
- Dr Camille Casteel High School
Utilities
- Refrigerated Cooling System
- Heating Available
- High Speed Internet
- Cable TV Available
Additional Features
- Multiple Entries or Exits
- Horses Allowed On Property
Community Details
- No Home Owners Association
- Association fees include no fees
- Chandler Heights Citrus Tract Unit 3626 Subdivision
Listing and Financial Details
- Tax Lot 5
- Assessor Parcel Number 304-88-016-C
Ownership History
Purchase Details
Home Financials for this Owner
Home Financials are based on the most recent Mortgage that was taken out on this home.Purchase Details
Purchase Details
Home Financials for this Owner
Home Financials are based on the most recent Mortgage that was taken out on this home.Purchase Details
Home Financials for this Owner
Home Financials are based on the most recent Mortgage that was taken out on this home.Purchase Details
Purchase Details
Home Financials for this Owner
Home Financials are based on the most recent Mortgage that was taken out on this home.Purchase Details
Home Financials for this Owner
Home Financials are based on the most recent Mortgage that was taken out on this home.Purchase Details
Purchase Details
Home Financials for this Owner
Home Financials are based on the most recent Mortgage that was taken out on this home.Similar Homes in the area
Home Values in the Area
Average Home Value in this Area
Purchase History
| Date | Buyer | Sale Price | Title Company |
|---|---|---|---|
| Shaw Austin Monroe | $645,000 | Premier Title | |
| Miller Sean | $140,000 | East Title | |
| Miller Sean | $365,000 | Driggs Title Agency Inc | |
| Vandenberg Michelle | $332,000 | First American Title Insuran | |
| Offerpad Llc | $265,000 | Security Title Agency Inc | |
| Fortney Robert | -- | Great American Title Agency | |
| Fortney Robert L | $149,000 | Magnus Title Agency | |
| Federal National Mortgage Association | $305,933 | Accommodation | |
| Dotson Robert Virgil | -- | Century Title Agency Inc |
Mortgage History
| Date | Status | Borrower | Loan Amount |
|---|---|---|---|
| Open | Shaw Austin | $50,000 | |
| Open | Shaw Austin Monroe | $483,750 | |
| Previous Owner | Miller Sean | $292,000 | |
| Previous Owner | Vandenberg Michelle | $255,000 | |
| Previous Owner | Fortney Robert L | $207,750 | |
| Previous Owner | Fortney Robert | $168,000 | |
| Previous Owner | Fortney Robert L | $145,222 | |
| Previous Owner | Dotson Robert Virgil | $303,570 | |
| Previous Owner | Dotson Robert | $100,000 | |
| Previous Owner | Dotson Robert Virgil | $66,000 | |
| Previous Owner | Dotson Robert Virgil | $161,080 | |
| Previous Owner | Dotson Robert Virgil | $157,000 |
Property History
| Date | Event | Price | Change | Sq Ft Price |
|---|---|---|---|---|
| 01/18/2022 01/18/22 | Sold | $645,000 | -3.0% | $310 / Sq Ft |
| 12/02/2021 12/02/21 | Pending | -- | -- | -- |
| 11/19/2021 11/19/21 | For Sale | $665,000 | 0.0% | $320 / Sq Ft |
| 11/05/2021 11/05/21 | Pending | -- | -- | -- |
| 10/22/2021 10/22/21 | For Sale | $665,000 | +82.2% | $320 / Sq Ft |
| 07/20/2018 07/20/18 | Sold | $365,000 | -3.9% | $175 / Sq Ft |
| 05/26/2018 05/26/18 | Price Changed | $379,900 | 0.0% | $183 / Sq Ft |
| 03/23/2018 03/23/18 | Pending | -- | -- | -- |
| 03/22/2018 03/22/18 | For Sale | $379,900 | +14.4% | $183 / Sq Ft |
| 08/04/2017 08/04/17 | Sold | $332,000 | -0.9% | $160 / Sq Ft |
| 07/03/2017 07/03/17 | Pending | -- | -- | -- |
| 06/29/2017 06/29/17 | Price Changed | $334,900 | -0.8% | $161 / Sq Ft |
| 06/18/2017 06/18/17 | Price Changed | $337,500 | -0.7% | $162 / Sq Ft |
| 04/14/2017 04/14/17 | For Sale | $339,900 | +128.1% | $163 / Sq Ft |
| 02/27/2012 02/27/12 | Sold | $149,000 | +2.1% | $72 / Sq Ft |
| 12/29/2011 12/29/11 | Pending | -- | -- | -- |
| 12/23/2011 12/23/11 | Price Changed | $145,900 | -8.8% | $70 / Sq Ft |
| 11/21/2011 11/21/11 | Price Changed | $159,900 | -11.1% | $77 / Sq Ft |
| 10/20/2011 10/20/11 | For Sale | $179,900 | -- | $86 / Sq Ft |
Tax History Compared to Growth
Tax History
| Year | Tax Paid | Tax Assessment Tax Assessment Total Assessment is a certain percentage of the fair market value that is determined by local assessors to be the total taxable value of land and additions on the property. | Land | Improvement |
|---|---|---|---|---|
| 2025 | $2,393 | $26,434 | -- | -- |
| 2024 | $2,439 | $25,175 | -- | -- |
| 2023 | $2,439 | $47,880 | $9,570 | $38,310 |
| 2022 | $2,333 | $35,280 | $7,050 | $28,230 |
| 2021 | $2,385 | $31,710 | $6,340 | $25,370 |
| 2020 | $2,420 | $28,730 | $5,740 | $22,990 |
| 2019 | $2,335 | $26,800 | $5,360 | $21,440 |
| 2018 | $2,217 | $23,970 | $4,790 | $19,180 |
| 2017 | $2,422 | $22,480 | $4,490 | $17,990 |
| 2016 | $1,998 | $21,460 | $4,290 | $17,170 |
| 2015 | $1,941 | $19,330 | $3,860 | $15,470 |
Agents Affiliated with this Home
-
Lauren Vargas

Seller's Agent in 2022
Lauren Vargas
Charles Edward Realty
(650) 222-0650
1 in this area
80 Total Sales
-
Teo Vargas
T
Seller Co-Listing Agent in 2022
Teo Vargas
VOLTE Property Solutions
(602) 327-1442
1 in this area
25 Total Sales
-
Kimberly Shaw
K
Buyer's Agent in 2022
Kimberly Shaw
Call Realty, Inc.
(480) 720-9596
1 in this area
1 Total Sale
-
Brad Young
B
Seller's Agent in 2018
Brad Young
Better Choice Homes, LLC
(480) 455-9867
27 Total Sales
-
B
Seller's Agent in 2017
Brian Bair
OfferPad Brokerage, LLC
-
David Karrick

Seller's Agent in 2012
David Karrick
My Home Group
(602) 291-2583
60 Total Sales
Map
Source: Arizona Regional Multiple Listing Service (ARMLS)
MLS Number: 6311330
APN: 304-88-016C
- 3929 E Flintlock Dr
- 26415 S Recker Rd
- 3981 E Runaway Bay Place
- 7779 S 174th St
- 17824 E Chestnut Dr
- 3754 E Flintlock Dr
- 17913 E Watford Dr
- 25722 S 179th St
- 26232 S Lemon Ave
- 3653 E Runaway Bay Place
- 0 S 179th Place Unit 14
- 3950 E Augusta Ave
- 7969 S 172nd St
- 18035 E San Tan Blvd
- 26615 S 181st St
- 26761 S 181st St
- 18051 E Happy Rd
- 3538 E Hazeltine Way
- 25228 S Star Dr
- 4151 E Ravenswood Dr
- 26139 S Recker Rd
- 26117 S Recker Rd
- 26107 S Recker Rd
- 26127 S Recker Rd
- 17609 E Watford Dr
- 17533 E Chestnut Dr
- 26121 S Recker Rd
- 17615 E Watford Dr
- 17527 E Chestnut Dr
- 17624 E Watford Dr
- 3978 E Flintlock Dr
- 17625 E Watford Dr
- 17534 E Chestnut Dr
- 17621 E San Tan Blvd
- 17601 E San Tan Blvd
- 17521 E Chestnut Dr
- 3956 E Flintlock Dr
- 005-P S 176th Place Unit 2
- 17528 E Chestnut Dr
- 26227 S 176th Place
