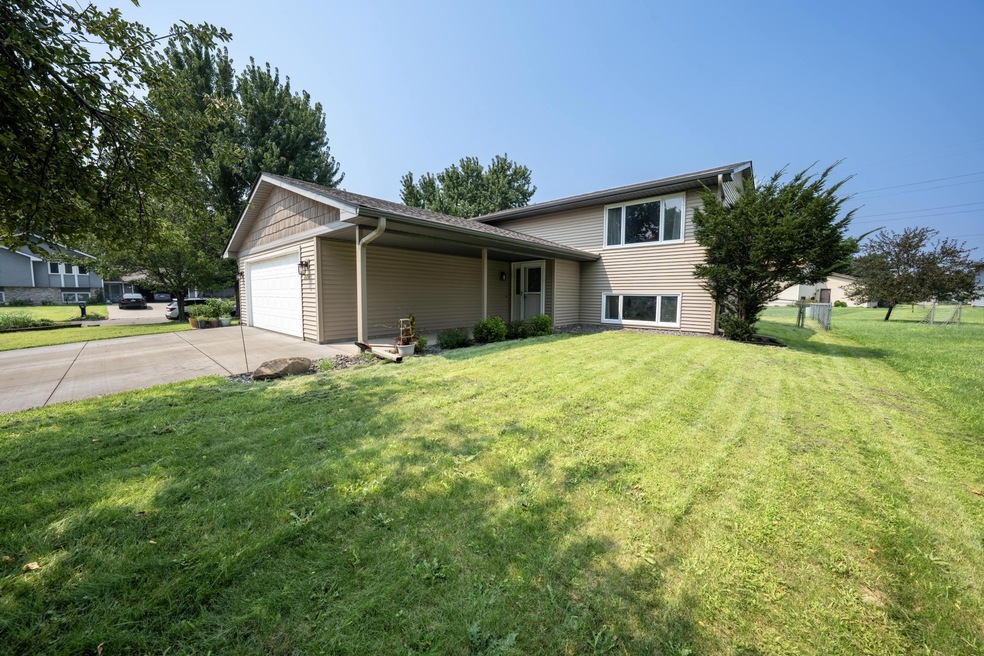
2614 93rd Trail Brooklyn Park, MN 55444
Willowstone NeighborhoodEstimated payment $2,530/month
Highlights
- Deck
- Corner Lot
- Stainless Steel Appliances
- Champlin Park High School Rated A-
- No HOA
- 2 Car Attached Garage
About This Home
Beautifully Updated Split-Level Home on a Spacious Corner Lot
Come see this charming and move-in ready split-level home with tons of updates throughout! As you walk in, you’ll love the open-concept layout filled with natural light. The living room flows right into the dining area and updated kitchen, making it great for entertaining or spending time with family.
The home features spacious bedrooms with plenty of closet space, perfect for relaxing or setting up a home office.
Step outside to enjoy the large fully fenced-in backyard sitting on a big corner lot. There’s a great deck for summer BBQs, a shed for extra storage, and still plenty of room for kids or pets to play.
This home offers comfort, space, and great outdoor living—all in one!
Open House Schedule
-
Saturday, August 09, 202511:30 am to 1:00 pm8/9/2025 11:30:00 AM +00:008/9/2025 1:00:00 PM +00:00Add to Calendar
Home Details
Home Type
- Single Family
Est. Annual Taxes
- $4,742
Year Built
- Built in 1988
Lot Details
- 10,890 Sq Ft Lot
- Lot Dimensions are 91x125x83x125
- Chain Link Fence
- Corner Lot
Parking
- 2 Car Attached Garage
- Insulated Garage
- Garage Door Opener
Home Design
- Bi-Level Home
Interior Spaces
- Family Room
- Living Room
- Dryer
Kitchen
- Range
- Microwave
- Dishwasher
- Stainless Steel Appliances
Bedrooms and Bathrooms
- 4 Bedrooms
Finished Basement
- Basement Fills Entire Space Under The House
- Drain
Additional Features
- Deck
- Forced Air Heating and Cooling System
Community Details
- No Home Owners Association
- Evergreen Park Subdivision
Listing and Financial Details
- Assessor Parcel Number 1111921340052
Map
Home Values in the Area
Average Home Value in this Area
Tax History
| Year | Tax Paid | Tax Assessment Tax Assessment Total Assessment is a certain percentage of the fair market value that is determined by local assessors to be the total taxable value of land and additions on the property. | Land | Improvement |
|---|---|---|---|---|
| 2023 | $3,980 | $326,700 | $130,000 | $196,700 |
| 2022 | $3,443 | $317,500 | $130,000 | $187,500 |
| 2021 | $3,724 | $263,800 | $62,000 | $201,800 |
| 2020 | $3,261 | $251,200 | $62,000 | $189,200 |
| 2019 | $3,225 | $242,600 | $62,000 | $180,600 |
| 2018 | $3,190 | $233,200 | $50,500 | $182,700 |
| 2017 | $2,966 | $199,000 | $50,500 | $148,500 |
| 2016 | $2,493 | $176,800 | $50,500 | $126,300 |
| 2015 | $2,587 | $179,500 | $40,400 | $139,100 |
| 2014 | -- | $159,500 | $40,400 | $119,100 |
Property History
| Date | Event | Price | Change | Sq Ft Price |
|---|---|---|---|---|
| 08/08/2025 08/08/25 | For Sale | $389,999 | -- | $211 / Sq Ft |
Purchase History
| Date | Type | Sale Price | Title Company |
|---|---|---|---|
| Warranty Deed | $179,900 | -- |
Mortgage History
| Date | Status | Loan Amount | Loan Type |
|---|---|---|---|
| Open | $10,301 | FHA | |
| Open | $25,000 | Credit Line Revolving |
Similar Homes in Brooklyn Park, MN
Source: NorthstarMLS
MLS Number: 6759732
APN: 11-119-21-34-0052
- 2708 94th Ave N
- 9212 Telford Crossing
- 2824 92nd Crescent N
- 9136 Windsor Terrace
- 9719 Penn Ave N
- 2801 91st Crescent N
- 2309 Wight Bay
- 9109 Vickors Crossing
- 9725 Thomas Ave N
- 9243 Yorkshire Ln
- 9743 Almond Ave N
- 8909 Vickors Crossing
- 3221 98th Cir N
- 9540 Irving Ave N
- 2119 Glenhaven Ln N
- 9955 Russell Ave N Unit 10
- 8998 Montegue Terrace
- 3220 Highlands Rd
- 8891 Montegue Terrace
- 10101 W River Rd
- 2340 Edinbrook Terrace
- 9616 Linden Ln N
- 8617 Edinbrook Crossing
- 8608 Girard Ave N
- 3639 103rd Tr N
- 2708 83rd Ln N
- 2539 83rd Ct N
- 8225 Russell Ave N
- 5170 95th Ln N
- 5401 94th Ave N
- 5055 N 96th Ave
- 1410 100th Ave NW
- 7929 France Ave N Unit 7929
- 9787 Palm St NW
- 8447 Regent Ave N
- 9900 Redwood St NW
- 9950 Redwood St NW
- 7855 E River Rd
- 750 99th Ave NW
- 1921 103rd Ave NW






