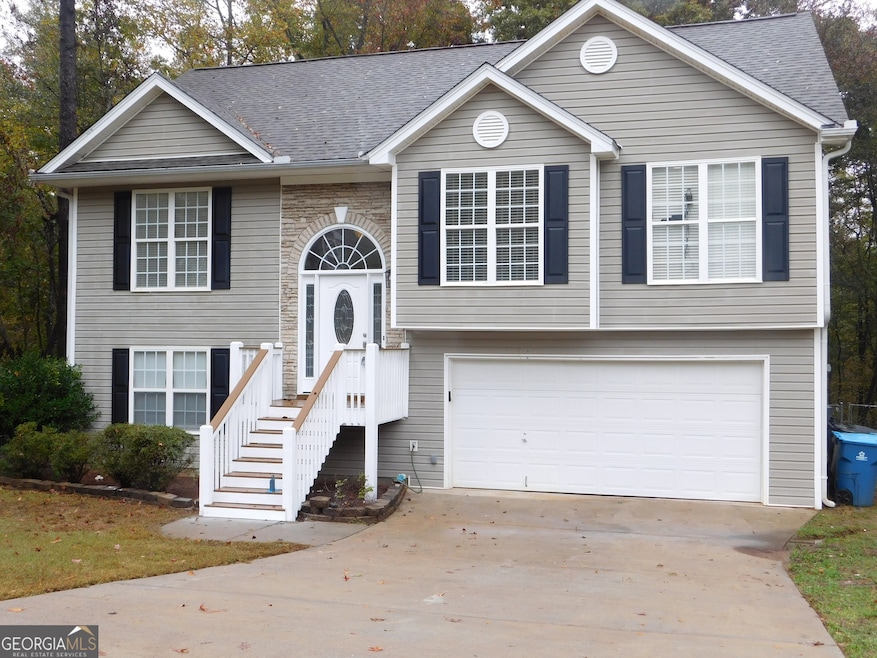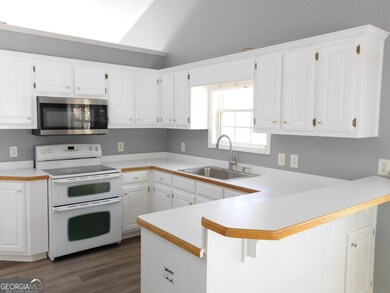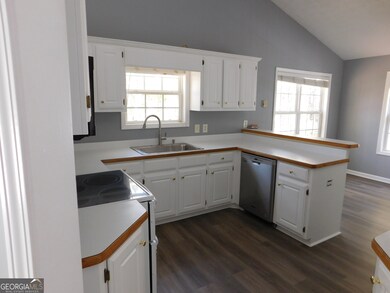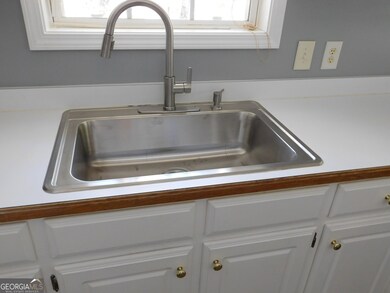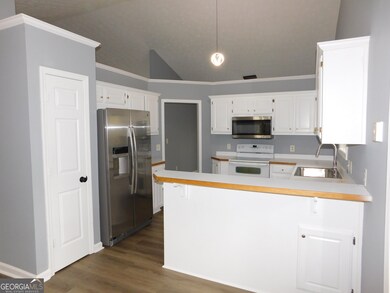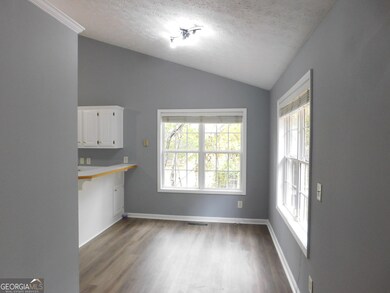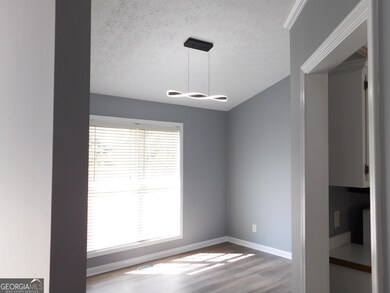2614 Carolina Ct Unit 1 Bethlehem, GA 30620
Estimated payment $2,320/month
Highlights
- Deck
- Seasonal View
- Traditional Architecture
- Harbins Elementary School Rated A-
- Partially Wooded Lot
- Main Floor Primary Bedroom
About This Home
Move-in Ready, Before the Holidays! Fully remodeled 3- bedrooms 2.5 baths home located on a private cul-de-sac lot that backs up to the beautiful Apalachee River. This home features a spacious open floor plan, bright kitchen offering plenty of cabinet space, open bar top and large breakfast area. The separate dining room is ready to be decorated for the holidays. The comfortable living area includes a beautiful fireplace - perfect for entertaining or relaxing. The private master suite with its beautiful setting area includes a gracious private bath and two closets for ample wardrobe, one is a walk- in, plus a convenient linen closet. The 2 additional downstairs bedrooms provide flexibility for family, guest or home office with ample closet spaces as well. The spacious two car garage has a very large storage room across the back. The back deck is ideal for morning coffee and eating while you enjoy the peaceful blend of privacy and natural beauty of your backyard. Updates include, New architectural shingles, New flooring, Fresh paint, New light fixtures and some New plumbing. The heating and air is less than 3 years old. The septic tank was pumped in 2025 Contact Joshua Smith for more details or to schedule your private showing today!
Open House Schedule
-
Saturday, November 22, 20251:00 to 3:00 pm11/22/2025 1:00:00 PM +00:0011/22/2025 3:00:00 PM +00:00Add to Calendar
-
Sunday, November 23, 20252:00 to 4:00 pm11/23/2025 2:00:00 PM +00:0011/23/2025 4:00:00 PM +00:00Add to Calendar
Home Details
Home Type
- Single Family
Est. Annual Taxes
- $5,638
Year Built
- Built in 2003 | Remodeled
Lot Details
- 0.64 Acre Lot
- Cul-De-Sac
- Back Yard Fenced
- Chain Link Fence
- Sloped Lot
- Partially Wooded Lot
Home Design
- Traditional Architecture
- Split Foyer
- Slab Foundation
- Composition Roof
- Vinyl Siding
Interior Spaces
- 2,133 Sq Ft Home
- Multi-Level Property
- High Ceiling
- Ceiling Fan
- Factory Built Fireplace
- Double Pane Windows
- Entrance Foyer
- Family Room
- Formal Dining Room
- Laminate Flooring
- Seasonal Views
- Laundry in Basement
- Laundry Room
Kitchen
- Breakfast Area or Nook
- Breakfast Bar
- Oven or Range
- Dishwasher
Bedrooms and Bathrooms
- 3 Bedrooms | 1 Primary Bedroom on Main
- Double Vanity
- Soaking Tub
- Separate Shower
Parking
- Garage
- Garage Door Opener
Outdoor Features
- Deck
- Porch
Schools
- Harbins Elementary School
- Mcconnell Middle School
- Archer High School
Utilities
- Central Heating and Cooling System
- 220 Volts
- Septic Tank
- High Speed Internet
- Phone Available
- Cable TV Available
Community Details
- No Home Owners Association
- Biltmore Woods Subdivision
Map
Home Values in the Area
Average Home Value in this Area
Tax History
| Year | Tax Paid | Tax Assessment Tax Assessment Total Assessment is a certain percentage of the fair market value that is determined by local assessors to be the total taxable value of land and additions on the property. | Land | Improvement |
|---|---|---|---|---|
| 2025 | $5,980 | $159,200 | $20,120 | $139,080 |
| 2024 | $5,638 | $147,760 | $20,120 | $127,640 |
| 2023 | $5,638 | $125,760 | $24,000 | $101,760 |
| 2022 | $4,662 | $121,160 | $22,000 | $99,160 |
| 2021 | $3,790 | $95,360 | $17,200 | $78,160 |
| 2020 | $3,349 | $82,640 | $14,800 | $67,840 |
| 2019 | $3,225 | $82,640 | $14,800 | $67,840 |
| 2018 | $2,770 | $69,640 | $12,800 | $56,840 |
| 2016 | $2,654 | $65,840 | $11,600 | $54,240 |
| 2015 | $2,186 | $51,920 | $11,120 | $40,800 |
| 2014 | $2,197 | $51,920 | $11,120 | $40,800 |
Property History
| Date | Event | Price | List to Sale | Price per Sq Ft | Prior Sale |
|---|---|---|---|---|---|
| 11/17/2025 11/17/25 | Price Changed | $350,900 | -2.5% | $165 / Sq Ft | |
| 10/27/2025 10/27/25 | For Sale | $359,900 | +41.1% | $169 / Sq Ft | |
| 08/11/2025 08/11/25 | Sold | $255,000 | -15.0% | $120 / Sq Ft | View Prior Sale |
| 07/29/2025 07/29/25 | Pending | -- | -- | -- | |
| 07/28/2025 07/28/25 | For Sale | $300,000 | -- | $141 / Sq Ft |
Purchase History
| Date | Type | Sale Price | Title Company |
|---|---|---|---|
| Limited Warranty Deed | $255,000 | -- | |
| Warranty Deed | -- | -- | |
| Deed | $145,000 | -- | |
| Deed | $125,900 | -- |
Mortgage History
| Date | Status | Loan Amount | Loan Type |
|---|---|---|---|
| Previous Owner | $101,430 | New Conventional | |
| Previous Owner | $116,000 | New Conventional |
Source: Georgia MLS
MLS Number: 10632656
APN: 5-354A-031
- 3600 Biltmore Oaks Dr SE
- 534 Otway Lp
- 546 Otway Lp
- 2442 Martini Way
- 1938 Roxey Ln
- 1207 Lyndhurst Ln
- 202 Hynes St
- 1 Lyndhurst Dr
- 1921 Roxey Ln
- 114 Feeney St
- 254 Corinth Dr
- 145 Hargrave Ave
- 243 Casteel Ln
- 1757 Maxey Ln
- 3494 Pratt Way
- 334 Silverleaf Trail
- 1760 Miller Springs Dr
- 145 Alexander Ln
- 1757 Miller Springs Dr
- 2137 Hudson Dr
