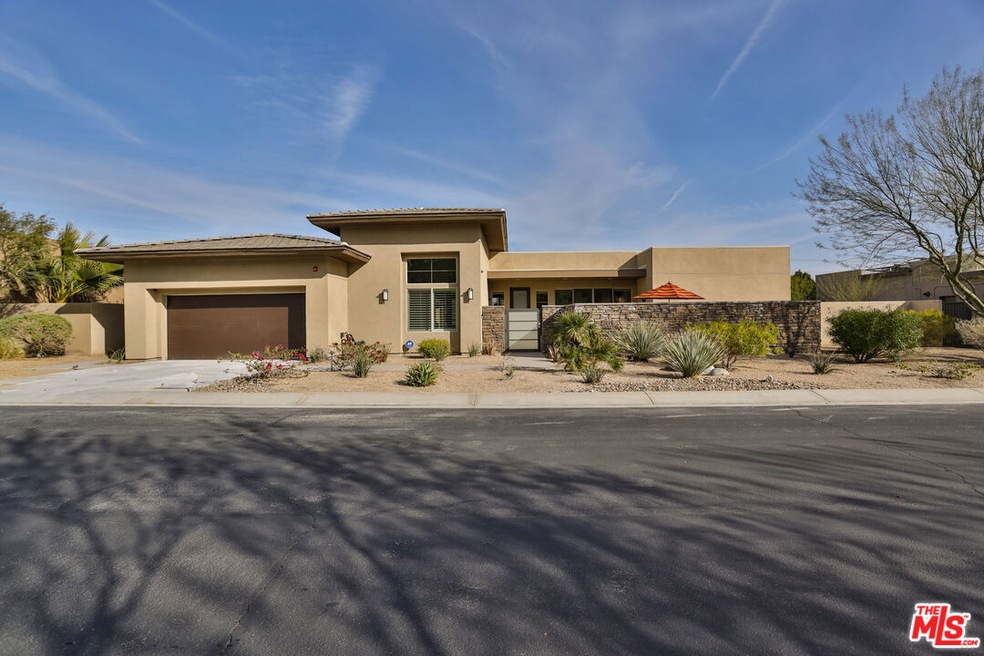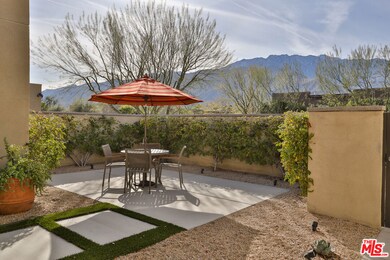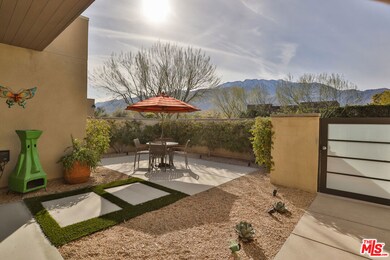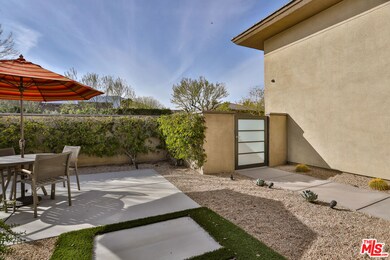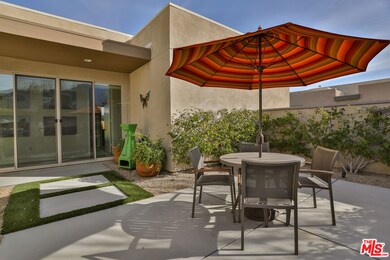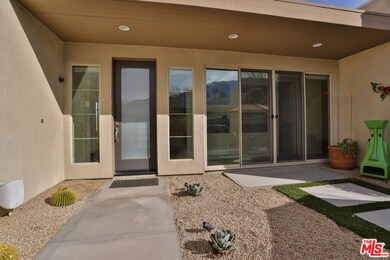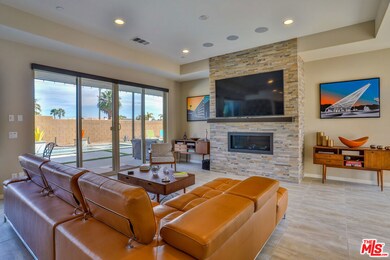
2614 Isabella Way Palm Springs, CA 92262
Vista Norte NeighborhoodHighlights
- Heated In Ground Pool
- Solar Power System
- Mountain View
- Palm Springs High School Rated A-
- Primary Bedroom Suite
- Contemporary Architecture
About This Home
As of April 2023A 3 bed 3 bath oasis. This gorgeous property personifies open concept living with high ceilings, a fireplace and contemporary single-level comfort. Whole home battery that runs house up to 8 hours if ever a power outage. Home is equipped with an electric car charger plug in the garage and has 8 cameras professionally installed CCTV system to monitor your home. Newly installed whole home water softener system and an Omni Pool System that allows you to remotely control your pool and spa. Owned solar panels and Sonos wireless sound system with outside speakers in front and back patios to hook up your phones to play music through Wifi. Extremely private property with pool, jacuzzi and an expansive patio with mountain views and a firepit for entertaining. High-end gourmet kitchen with stainless steel appliances. Great continuity of tile floors. Perfect 1031 exchange opportunity.
Last Agent to Sell the Property
Esteem Team Properties License #01773493 Listed on: 02/04/2023
Last Buyer's Agent
Diane Williams Team
Bennion Deville Homes License #01364828
Home Details
Home Type
- Single Family
Est. Annual Taxes
- $14,535
Year Built
- Built in 2015 | Remodeled
Lot Details
- 10,454 Sq Ft Lot
- West Facing Home
- Fenced Yard
- Block Wall Fence
- Drip System Landscaping
- Front and Back Yard Sprinklers
- Back Yard
HOA Fees
- $270 Monthly HOA Fees
Parking
- 2 Car Direct Access Garage
- Side by Side Parking
- Garage Door Opener
- Driveway
- On-Street Parking
Home Design
- Contemporary Architecture
- Slab Foundation
- Foam Roof
- Wood Siding
- Stucco
Interior Spaces
- 2,432 Sq Ft Home
- 1-Story Property
- High Ceiling
- Ceiling Fan
- Gas Fireplace
- Double Pane Windows
- Custom Window Coverings
- Window Screens
- Sliding Doors
- Insulated Doors
- Entryway
- Great Room
- Living Room with Fireplace
- Dining Area
- Den
- Mountain Views
Kitchen
- Breakfast Bar
- Gas Oven
- Self-Cleaning Oven
- Gas Cooktop
- Range Hood
- Microwave
- Water Line To Refrigerator
- Dishwasher
- Kitchen Island
- Granite Countertops
- Disposal
Flooring
- Carpet
- Ceramic Tile
Bedrooms and Bathrooms
- 3 Bedrooms
- Primary Bedroom Suite
- Walk-In Closet
- 3 Full Bathrooms
- Double Vanity
- Bathtub with Shower
- Linen Closet In Bathroom
Laundry
- Laundry Room
- Dryer
- Washer
Home Security
- Security System Owned
- Security Lights
- Carbon Monoxide Detectors
- Fire and Smoke Detector
- Fire Sprinkler System
Eco-Friendly Details
- Solar Power System
Pool
- Heated In Ground Pool
- Heated Spa
- In Ground Spa
- Gas Heated Pool
Outdoor Features
- Enclosed patio or porch
- Lanai
Location
- Ground Level Unit
- City Lot
Utilities
- Central Heating and Cooling System
- Vented Exhaust Fan
- Overhead Utilities
- Property is located within a water district
- Gas Water Heater
- Water Purifier
- Water Conditioner
- Sewer in Street
- Cable TV Available
Community Details
- Association Phone (760) 346-1161
Listing and Financial Details
- Assessor Parcel Number 501-610-025
Ownership History
Purchase Details
Home Financials for this Owner
Home Financials are based on the most recent Mortgage that was taken out on this home.Purchase Details
Purchase Details
Home Financials for this Owner
Home Financials are based on the most recent Mortgage that was taken out on this home.Purchase Details
Similar Homes in Palm Springs, CA
Home Values in the Area
Average Home Value in this Area
Purchase History
| Date | Type | Sale Price | Title Company |
|---|---|---|---|
| Grant Deed | $1,110,000 | Chicago Title | |
| Interfamily Deed Transfer | -- | None Available | |
| Grant Deed | $617,000 | First American Title Company | |
| Grant Deed | -- | First American Title Company |
Mortgage History
| Date | Status | Loan Amount | Loan Type |
|---|---|---|---|
| Previous Owner | $350,000 | New Conventional | |
| Previous Owner | $3,187,835 | Unknown |
Property History
| Date | Event | Price | Change | Sq Ft Price |
|---|---|---|---|---|
| 04/17/2023 04/17/23 | Sold | $1,110,000 | -1.3% | $456 / Sq Ft |
| 03/17/2023 03/17/23 | Pending | -- | -- | -- |
| 03/13/2023 03/13/23 | Price Changed | $1,125,000 | -2.2% | $463 / Sq Ft |
| 03/06/2023 03/06/23 | Price Changed | $1,150,000 | -2.1% | $473 / Sq Ft |
| 02/23/2023 02/23/23 | Price Changed | $1,175,000 | -1.7% | $483 / Sq Ft |
| 02/04/2023 02/04/23 | For Sale | $1,195,000 | +93.7% | $491 / Sq Ft |
| 04/22/2016 04/22/16 | Sold | $616,990 | -0.5% | $253 / Sq Ft |
| 02/14/2016 02/14/16 | Pending | -- | -- | -- |
| 02/05/2016 02/05/16 | For Sale | $619,990 | -- | $255 / Sq Ft |
Tax History Compared to Growth
Tax History
| Year | Tax Paid | Tax Assessment Tax Assessment Total Assessment is a certain percentage of the fair market value that is determined by local assessors to be the total taxable value of land and additions on the property. | Land | Improvement |
|---|---|---|---|---|
| 2025 | $14,535 | $2,153,628 | $156,060 | $1,997,568 |
| 2023 | $14,535 | $702,020 | $210,604 | $491,416 |
| 2022 | $9,565 | $688,256 | $206,475 | $481,781 |
| 2021 | $9,367 | $674,762 | $202,427 | $472,335 |
| 2020 | $8,950 | $667,844 | $200,352 | $467,492 |
| 2019 | $8,792 | $654,750 | $196,424 | $458,326 |
| 2018 | $8,622 | $641,913 | $192,573 | $449,340 |
| 2017 | $8,483 | $629,328 | $188,798 | $440,530 |
| 2016 | $7,546 | $555,174 | $220,573 | $334,601 |
| 2015 | $4,280 | $301,260 | $217,260 | $84,000 |
| 2014 | $1,007 | $48,805 | $48,805 | $0 |
Agents Affiliated with this Home
-

Seller's Agent in 2023
Stephan Scoggins
Esteem Team Properties
(248) 249-3600
1 in this area
17 Total Sales
-
D
Buyer's Agent in 2023
Diane Williams Team
Bennion Deville Homes
-
B
Buyer Co-Listing Agent in 2023
Bob Deville
Bennion Deville Homes
(760) 408-5349
1 in this area
1 Total Sale
-
R
Seller's Agent in 2016
Richard Marlow
Beazer Homes
-

Buyer's Agent in 2016
Steven Lautenbach
Fathom Realty
(760) 501-1233
2 in this area
19 Total Sales
Map
Source: The MLS
MLS Number: 23-238949
APN: 501-610-025
- 1576 Savvy Ct
- 1494 E Gem Cir
- 1495 E Luna Way
- 2705 N Biskra Rd
- 1496 E Luna Way
- 2730 N Biskra Rd
- 1702 Sienna Ct
- 1586 Sienna Ct
- 2898 N Sunrise Way
- 1609 Amelia Way
- 1489 E Francis Dr
- 1479 E Francis Dr
- 2340 N Paseo de Anza
- 2312 Shannon Way
- 2901 N Biskra Rd
- 2932 N Sunrise Way
- 2220 N Paseo de Anza
- 1351 Sunflower Cir S
- 1454 Sunflower Cir S
- 2280 N Sunrise Way
