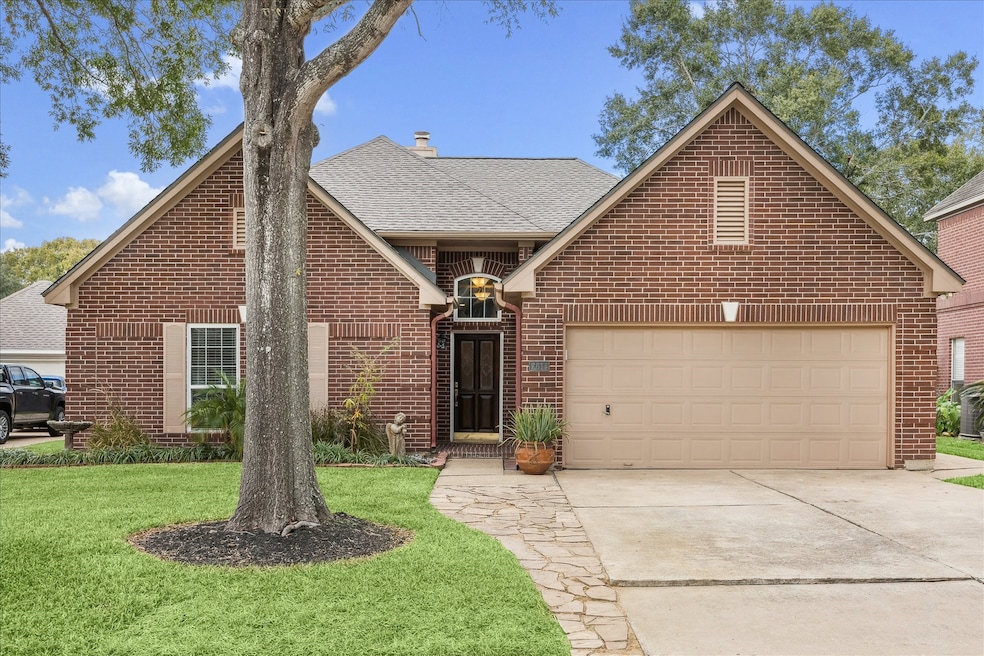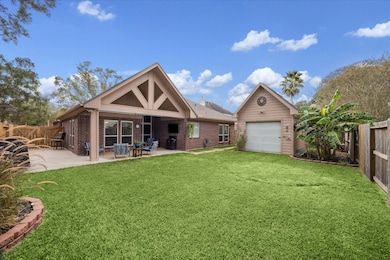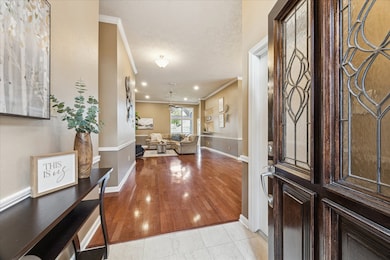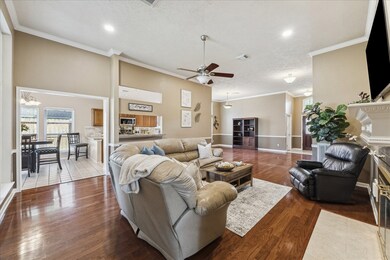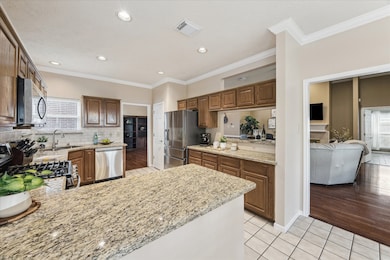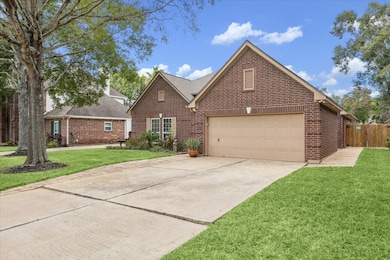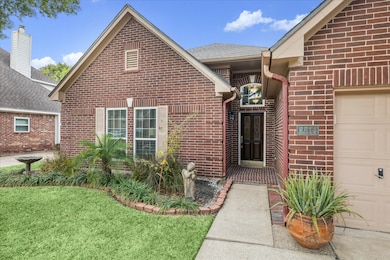2614 Lakeway Dr Seabrook, TX 77586
Estimated payment $2,662/month
Highlights
- Boat Ramp
- Deck
- Engineered Wood Flooring
- Ed H. White Elementary School Rated A
- Traditional Architecture
- 1-minute walk to Lake Point Forest Park
About This Home
Hard to find one-story home in a beautiful neighborhood with mature oak trees & a new roof (11/25)! This 3-bed, 2-bath gem features a versatile study off the primary that could be a 4th bedroom. The spacious family room boasts high ceilings and a cozy fireplace, perfect for gatherings. The updated kitchen boasts granite counters, tile backsplash, SSTL appliances, & a breakfast bar. Retreat to the primary suite with its remodeled bath, featuring a frameless glass shower, & double vanity. All bedrooms have walk-in closets! Updates include but not limited to a New Water heater (10/25), a Trane 16 Seer AC (6/22), double-pane windows, updated primary & secondary bathrooms-ask your realtor for the features & update list. The backyard offers a custom covered patio & a workshop with 110/220V power, attic space, & a roll-up door. Neighborhood amenities include a park, playground & a private boat ramp with access to Taylor Lake, just 0.4 miles away. Don't miss seeing it!
Listing Agent
Better Homes and Gardens Real Estate Gary Greene - Lake Houston License #0483940 Listed on: 11/15/2025

Home Details
Home Type
- Single Family
Est. Annual Taxes
- $7,570
Year Built
- Built in 1993
Lot Details
- 7,875 Sq Ft Lot
- Back Yard Fenced
HOA Fees
- $29 Monthly HOA Fees
Parking
- 2 Car Attached Garage
- Garage Door Opener
Home Design
- Traditional Architecture
- Brick Exterior Construction
- Slab Foundation
- Composition Roof
Interior Spaces
- 2,164 Sq Ft Home
- 1-Story Property
- Crown Molding
- High Ceiling
- Ceiling Fan
- Gas Log Fireplace
- Family Room Off Kitchen
- Living Room
- Breakfast Room
- Dining Room
- Home Office
- Utility Room
- Washer and Gas Dryer Hookup
- Security System Owned
Kitchen
- Breakfast Bar
- Oven
- Gas Range
- Microwave
- Dishwasher
- Granite Countertops
- Disposal
Flooring
- Engineered Wood
- Tile
- Vinyl Plank
- Vinyl
Bedrooms and Bathrooms
- 3 Bedrooms
- 2 Full Bathrooms
- Double Vanity
- Bathtub with Shower
Eco-Friendly Details
- Energy-Efficient Windows with Low Emissivity
Outdoor Features
- Deck
- Covered Patio or Porch
- Separate Outdoor Workshop
Schools
- Ed H White Elementary School
- Seabrook Intermediate School
- Clear Falls High School
Utilities
- Central Heating and Cooling System
- Heating System Uses Gas
Listing and Financial Details
- Exclusions: see list in documents
Community Details
Overview
- Houston Community Management Serv Association, Phone Number (833) 544-7031
- Lakepointe Forest Subdivision
Recreation
- Boat Ramp
- Park
Map
Home Values in the Area
Average Home Value in this Area
Tax History
| Year | Tax Paid | Tax Assessment Tax Assessment Total Assessment is a certain percentage of the fair market value that is determined by local assessors to be the total taxable value of land and additions on the property. | Land | Improvement |
|---|---|---|---|---|
| 2025 | $5,029 | $385,208 | $82,641 | $302,567 |
| 2024 | $5,029 | $338,537 | $61,500 | $277,037 |
| 2023 | $5,029 | $327,400 | $61,500 | $265,900 |
| 2022 | $6,377 | $333,647 | $61,500 | $272,147 |
| 2021 | $6,244 | $272,600 | $51,891 | $220,709 |
| 2020 | $6,671 | $269,132 | $51,891 | $217,241 |
| 2019 | $6,468 | $250,000 | $51,891 | $198,109 |
| 2018 | $2,184 | $230,000 | $39,591 | $190,409 |
| 2017 | $5,538 | $230,000 | $39,591 | $190,409 |
| 2016 | $5,034 | $227,000 | $37,688 | $189,312 |
| 2015 | $3,669 | $176,000 | $37,688 | $138,312 |
| 2014 | $3,669 | $174,842 | $37,688 | $137,154 |
Property History
| Date | Event | Price | List to Sale | Price per Sq Ft | Prior Sale |
|---|---|---|---|---|---|
| 11/15/2025 11/15/25 | For Sale | $379,900 | +19.1% | $176 / Sq Ft | |
| 07/22/2022 07/22/22 | Off Market | -- | -- | -- | |
| 07/20/2022 07/20/22 | Sold | -- | -- | -- | View Prior Sale |
| 06/28/2022 06/28/22 | Pending | -- | -- | -- | |
| 06/17/2022 06/17/22 | For Sale | $319,000 | -- | $147 / Sq Ft |
Purchase History
| Date | Type | Sale Price | Title Company |
|---|---|---|---|
| Deed | -- | Stewart Title | |
| Vendors Lien | -- | Chicago Title Insurance Co | |
| Warranty Deed | -- | -- |
Mortgage History
| Date | Status | Loan Amount | Loan Type |
|---|---|---|---|
| Open | $225,000 | Balloon | |
| Previous Owner | $100,000 | No Value Available | |
| Previous Owner | $115,950 | No Value Available |
Source: Houston Association of REALTORS®
MLS Number: 12779715
APN: 1175800020013
- 2621 Lakeway Dr
- 2625 Seashore Dr
- 2302 Palm Cir
- 2502 Sea Horse Ct
- 2521 Sea Horse Ct
- 2720 Red Bluff Rd
- 3422 Bay Breeze Dr
- 2621 Drift Wood Ln
- 2718 Sandpebble Dr
- 2514 Loganberry Cir
- 3308 Oak Dale Way
- 4025 Boardwalk Blvd
- Taylor Lake Plan at The Point on Taylor Lake
- 4029 Boardwalk Blvd
- 2610 Loganberry Cir
- 0 W Flamingo Dr Unit 39463451
- 00 Red Bluff Rd
- 0 Red Bluff Rd
- 702 Huntercrest St
- 4141 Boardwalk Blvd
- 3411 Bay Breeze Dr
- 2904 Red Bluff Rd
- 3300 Towers Blvd
- 1623 Lake Arbor Dr
- 1501 Ashley Ct
- 2601 Repsdorph Rd
- 605 Sorrento Dr
- 2334 Pin Hook Ct
- 2000 Bahama Dr Unit 30
- 1111 Pecan Cir
- 3300 Pebblebrook Dr Unit 82
- 3300 Pebblebrook Dr Unit 50
- 1723 Rustic Oak Ln
- 214 Whispering Oaks Dr
- 1901 Bahama Dr
- 4305 Kingfish Dr
- 1812 Dolphin Dr
- 2300 Repsdorph Rd
- 2401 Repsdorph Rd
- 1004 Autumn Brook St
