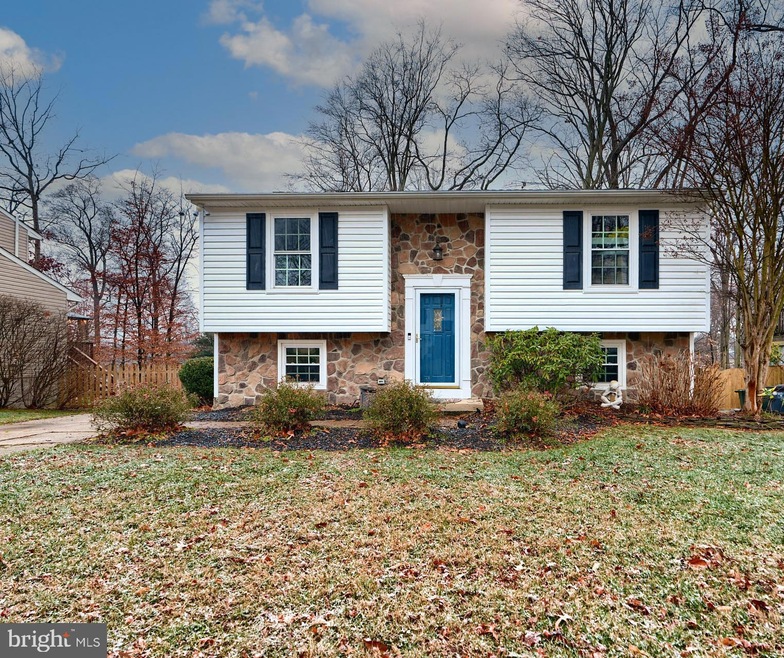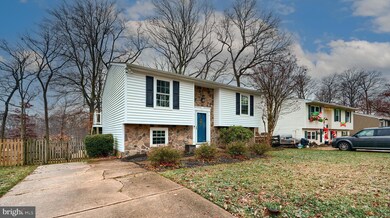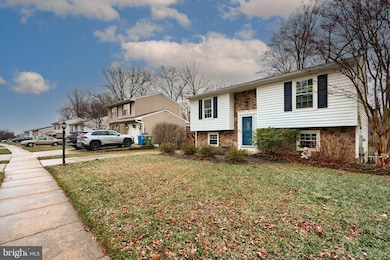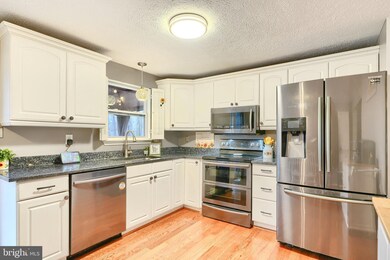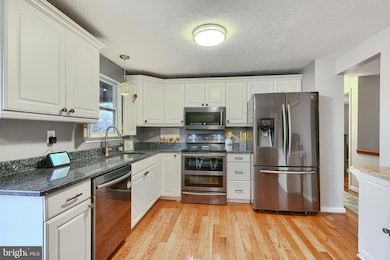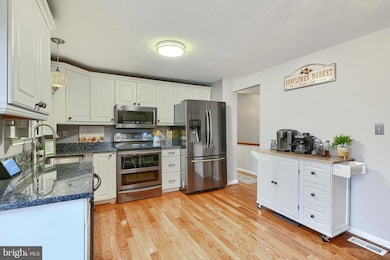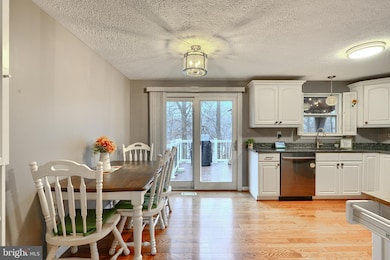
2614 Laurel Valley Garth Abingdon, MD 21009
Highlights
- Gourmet Kitchen
- Deck
- Wood Flooring
- Patterson Mill High School Rated A
- Recreation Room
- Upgraded Countertops
About This Home
As of March 2025Finally...a home in a desirable neighborhood, close to commuting & shopping, located in the Patterson Mill School district, at a price that makes sense! This super cute split, with so much character & personality, is ready for you to make it your own! The front of the home has so much curb appeal & boasts a stylish design of crisp siding against a cool stone background. Inside this great home, you will find hardwood floors on the entire main level & luxury plank flooring downstairs. The living room is bright, airy & inviting! The kitchen is a chef's dream with upgraded granite counters, clean, white cabinets & slate finish appliances. Plenty of table space to serve the most discerning guests. There are two super, nice-sized bedrooms upstairs along with the first of two full baths. Step outside to see the spacious maintenance free deck, flanked with a lighted gazebo (included in sale) which overlooks the rear fenced yard that is almost a quarter of an acre, with a shed to store your yard toys! Downstairs, not be overlooked, is the third bedroom (yes, an actual bedroom with a closet & egress) a fun recreation area (currently being used as a bedroom) a second full bath & there is even a pellet stove for warming up the cold winter nights! Just when you thought it could not get better, there is another exit to the outdoor delightful yard, complete with a paver patio area, built in firepit and so much space! This home is right in the heart of all the conveniences & local amenities, yet feels like a true retreat! ***Sellers will need a rent back - please inquire with agent***
Home Details
Home Type
- Single Family
Est. Annual Taxes
- $2,872
Year Built
- Built in 1984
Lot Details
- 0.26 Acre Lot
- Property is Fully Fenced
- Property is zoned R3
HOA Fees
- $15 Monthly HOA Fees
Home Design
- Split Foyer
Interior Spaces
- Property has 2 Levels
- Living Room
- Combination Kitchen and Dining Room
- Recreation Room
- Wood Flooring
Kitchen
- Gourmet Kitchen
- Breakfast Area or Nook
- Stove
- Built-In Microwave
- Dishwasher
- Upgraded Countertops
- Disposal
Bedrooms and Bathrooms
Laundry
- Laundry Room
- Dryer
- Washer
Finished Basement
- Heated Basement
- Laundry in Basement
Parking
- 2 Parking Spaces
- 2 Driveway Spaces
Outdoor Features
- Deck
- Gazebo
Utilities
- Central Air
- Air Source Heat Pump
- Electric Water Heater
Listing and Financial Details
- Tax Lot 74
- Assessor Parcel Number 1301009443
Community Details
Overview
- Association fees include common area maintenance
- Laurel Valley HOA
- Laurel Valley Subdivision
- Property Manager
Amenities
- Common Area
Recreation
- Community Playground
Ownership History
Purchase Details
Home Financials for this Owner
Home Financials are based on the most recent Mortgage that was taken out on this home.Purchase Details
Home Financials for this Owner
Home Financials are based on the most recent Mortgage that was taken out on this home.Purchase Details
Home Financials for this Owner
Home Financials are based on the most recent Mortgage that was taken out on this home.Purchase Details
Home Financials for this Owner
Home Financials are based on the most recent Mortgage that was taken out on this home.Purchase Details
Home Financials for this Owner
Home Financials are based on the most recent Mortgage that was taken out on this home.Purchase Details
Home Financials for this Owner
Home Financials are based on the most recent Mortgage that was taken out on this home.Map
Similar Homes in Abingdon, MD
Home Values in the Area
Average Home Value in this Area
Purchase History
| Date | Type | Sale Price | Title Company |
|---|---|---|---|
| Deed | $375,000 | Sage Title | |
| Deed | $176,000 | None Listed On Document | |
| Deed | $240,000 | None Available | |
| Deed | $207,500 | North American Title Company | |
| Deed | $110,000 | -- | |
| Deed | $62,300 | -- |
Mortgage History
| Date | Status | Loan Amount | Loan Type |
|---|---|---|---|
| Open | $368,207 | FHA | |
| Previous Owner | $228,000 | Purchase Money Mortgage | |
| Previous Owner | $199,096 | FHA | |
| Previous Owner | $50,000 | Unknown | |
| Previous Owner | $110,443 | No Value Available | |
| Previous Owner | $60,700 | No Value Available |
Property History
| Date | Event | Price | Change | Sq Ft Price |
|---|---|---|---|---|
| 03/03/2025 03/03/25 | Sold | $375,000 | 0.0% | $269 / Sq Ft |
| 12/27/2024 12/27/24 | Pending | -- | -- | -- |
| 12/26/2024 12/26/24 | For Sale | $375,000 | +10.3% | $269 / Sq Ft |
| 05/10/2022 05/10/22 | Sold | $340,000 | 0.0% | $244 / Sq Ft |
| 04/05/2022 04/05/22 | Pending | -- | -- | -- |
| 04/05/2022 04/05/22 | Off Market | $340,000 | -- | -- |
| 04/02/2022 04/02/22 | For Sale | $325,000 | +35.4% | $233 / Sq Ft |
| 10/13/2017 10/13/17 | Sold | $240,000 | 0.0% | $302 / Sq Ft |
| 08/09/2017 08/09/17 | Pending | -- | -- | -- |
| 08/04/2017 08/04/17 | For Sale | $239,900 | 0.0% | $302 / Sq Ft |
| 06/13/2013 06/13/13 | Rented | $1,750 | 0.0% | -- |
| 06/13/2013 06/13/13 | Under Contract | -- | -- | -- |
| 05/28/2013 05/28/13 | For Rent | $1,750 | -- | -- |
Tax History
| Year | Tax Paid | Tax Assessment Tax Assessment Total Assessment is a certain percentage of the fair market value that is determined by local assessors to be the total taxable value of land and additions on the property. | Land | Improvement |
|---|---|---|---|---|
| 2024 | $2,872 | $263,533 | $0 | $0 |
| 2023 | $2,614 | $239,800 | $83,000 | $156,800 |
| 2022 | $2,547 | $233,733 | $0 | $0 |
| 2021 | $5,143 | $227,667 | $0 | $0 |
| 2020 | $2,557 | $221,600 | $83,000 | $138,600 |
| 2019 | $2,475 | $214,467 | $0 | $0 |
| 2018 | $2,393 | $207,333 | $0 | $0 |
| 2017 | $2,286 | $200,200 | $0 | $0 |
| 2016 | -- | $199,900 | $0 | $0 |
| 2015 | $2,479 | $199,600 | $0 | $0 |
| 2014 | $2,479 | $199,300 | $0 | $0 |
Source: Bright MLS
MLS Number: MDHR2038316
APN: 01-009443
- 338 Sullivan Dr
- 2703 Merrick Way
- 113 Bigmount Ct
- 111 Laurel Valley Ct
- 28 Mitchell Dr
- 2845 Longfellow Ct
- 133 Laurel Woods Ct
- 2861 Browning Ct
- 8 Kensington Pkwy
- 303 Spruce Pine Rd
- 2647 Smallwood Dr
- 238 Maple Wreath Ct
- 2901 Shelley Ct
- 2423 Parliament Dr
- 2943 Strathaven Ln
- 2912 Brightwater Ln
- 2953 Sunderland Ct
- 603 E Wheel Rd
- 2229 Hunters Chase
- 363 Point to Point Rd
