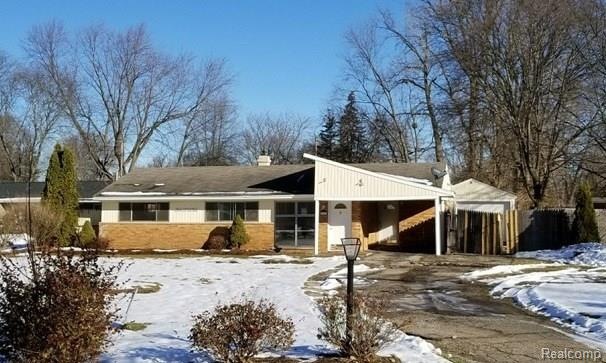2614 Littletell Ave West Bloomfield, MI 48324
Highlights
- Ranch Style House
- No HOA
- Forced Air Heating System
- Roosevelt Elementary School Rated A-
- Patio
- 1 Car Garage
About This Home
As of February 2021Great opportunity on this ranch style home here!! This home has had fresh paint throughout, updated full bathroom and new carpet! Upon entry you'll find a bright and inviting living room leading to the kitchen and dining room. The kitchen is a galley style with views into the living room and utility/laundry room off the kitchen. Down the hallway you'll find the updated full bathroom, two more good sized bedrooms and the master bedroom with a half bathroom! To finish this one off you have a fenced in rear yard. This home has it all! Move it and start the New Year off right!! This is a Fannie Mae HomePath Property. The seller has directed that all offers on this listing be made using the HomePath Online Offer system at the HomePath website. Buyers, complete the HomePath Ready buyerhomeownership course on homepath. Attach certificate to offer and request up to 3% closing cost assistance. Check HomePath for more details or ask me. Restrictions apply.
Home Details
Home Type
- Single Family
Est. Annual Taxes
Year Built
- Built in 1954
Lot Details
- 0.4 Acre Lot
- Lot Dimensions are 83.33x249
Parking
- 1 Car Garage
Home Design
- 1,330 Sq Ft Home
- Ranch Style House
- Brick Exterior Construction
- Slab Foundation
- Poured Concrete
Bedrooms and Bathrooms
- 3 Bedrooms
Outdoor Features
- Patio
Utilities
- Forced Air Heating System
- Heating System Uses Natural Gas
Community Details
- No Home Owners Association
- Sylvan Manor W. Bloomfield Subdivision
Listing and Financial Details
- Assessor Parcel Number 1801378018
Ownership History
Purchase Details
Home Financials for this Owner
Home Financials are based on the most recent Mortgage that was taken out on this home.Purchase Details
Home Financials for this Owner
Home Financials are based on the most recent Mortgage that was taken out on this home.Purchase Details
Purchase Details
Purchase Details
Home Financials for this Owner
Home Financials are based on the most recent Mortgage that was taken out on this home.Purchase Details
Purchase Details
Map
Home Values in the Area
Average Home Value in this Area
Purchase History
| Date | Type | Sale Price | Title Company |
|---|---|---|---|
| Warranty Deed | $204,000 | First American Title | |
| Deed | $126,500 | First Title & Escrow Inc | |
| Sheriffs Deed | $107,400 | None Available | |
| Interfamily Deed Transfer | -- | -- | |
| Deed | $149,000 | -- | |
| Deed | $143,000 | -- | |
| Deed | $97,000 | -- |
Mortgage History
| Date | Status | Loan Amount | Loan Type |
|---|---|---|---|
| Open | $204,600 | VA | |
| Previous Owner | $96,000 | No Value Available | |
| Closed | -- | No Value Available |
Property History
| Date | Event | Price | Change | Sq Ft Price |
|---|---|---|---|---|
| 02/02/2021 02/02/21 | Sold | $204,000 | +2.5% | $153 / Sq Ft |
| 12/22/2020 12/22/20 | Pending | -- | -- | -- |
| 11/25/2020 11/25/20 | For Sale | $199,000 | 0.0% | $150 / Sq Ft |
| 11/27/2018 11/27/18 | Rented | $1,700 | 0.0% | -- |
| 11/27/2018 11/27/18 | For Rent | $1,700 | 0.0% | -- |
| 01/29/2018 01/29/18 | Sold | $126,500 | -2.6% | $95 / Sq Ft |
| 12/29/2017 12/29/17 | Pending | -- | -- | -- |
| 12/19/2017 12/19/17 | For Sale | $129,900 | -- | $98 / Sq Ft |
Tax History
| Year | Tax Paid | Tax Assessment Tax Assessment Total Assessment is a certain percentage of the fair market value that is determined by local assessors to be the total taxable value of land and additions on the property. | Land | Improvement |
|---|---|---|---|---|
| 2024 | $1,698 | $108,750 | $0 | $0 |
| 2022 | $1,620 | $88,580 | $27,800 | $60,780 |
| 2021 | $2,158 | $79,720 | $0 | $0 |
| 2020 | $2,442 | $74,320 | $27,800 | $46,520 |
| 2018 | $2,319 | $62,240 | $20,000 | $42,240 |
| 2015 | -- | $50,240 | $0 | $0 |
| 2014 | -- | $46,630 | $0 | $0 |
| 2011 | -- | $53,780 | $0 | $0 |
Source: Realcomp
MLS Number: 217110379
APN: 18-01-378-018
- 2630 Depew Dr
- 2265 Maddy Ln
- 2305 Hester Ct
- 2365 Middlebelt Rd
- 2230 Middlebelt Rd
- 2665 Middlebelt Rd
- 2174 Middlebelt Rd
- 2900 Lakewoods Ct
- 2823 Stennett St
- 2372 Pine Lake Rd
- 3130 Kenrick St
- 1970 Beechmont St
- 3165 Kenrick St
- 3246 Millwall Ave
- 2101 Uplong St
- 1700 Maddy Ln
- 1833 Cass Lake Rd
- 2398 E Hammond Lake Dr
- 1870 Cass Lake Front Rd
- 1660 Beechmont St

