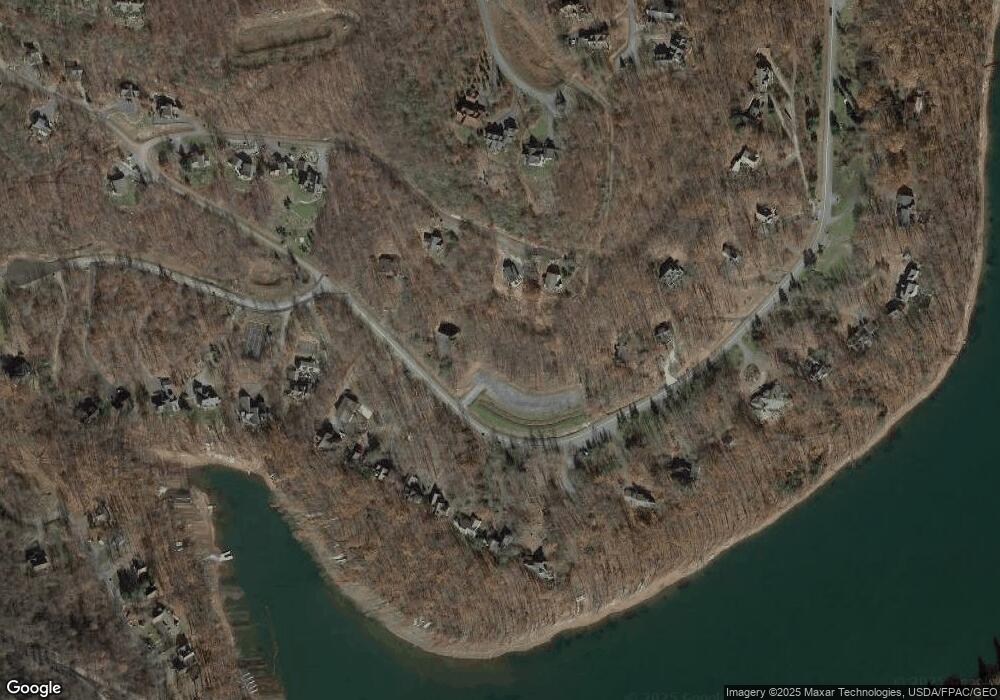2614 Marsh Hill Rd McHenry, MD 21541
Estimated Value: $82,000 - $1,767,000
7
Beds
6
Baths
4,439
Sq Ft
$275/Sq Ft
Est. Value
About This Home
This home is located at 2614 Marsh Hill Rd, McHenry, MD 21541 and is currently estimated at $1,221,038, approximately $275 per square foot. 2614 Marsh Hill Rd is a home located in Garrett County with nearby schools including Accident Elementary School, Northern Middle School, and Northern Garrett High School.
Ownership History
Date
Name
Owned For
Owner Type
Purchase Details
Closed on
Nov 4, 2013
Sold by
Jsjb Llc
Bought by
Mcgee Paul E and Mcgee Valerie M
Current Estimated Value
Purchase Details
Closed on
Oct 25, 2013
Sold by
Bell Jonathan D and Sweitzer Jason A
Bought by
Jsjb Llc
Purchase Details
Closed on
Oct 2, 2013
Sold by
D C Development Llc
Bought by
Bell Jonathan D and Sweitzer Jason A
Create a Home Valuation Report for This Property
The Home Valuation Report is an in-depth analysis detailing your home's value as well as a comparison with similar homes in the area
Home Values in the Area
Average Home Value in this Area
Purchase History
| Date | Buyer | Sale Price | Title Company |
|---|---|---|---|
| Mcgee Paul E | $33,500 | None Available | |
| Jsjb Llc | -- | Deep Creek Title Group | |
| Bell Jonathan D | $7,350 | Deep Creek Title Group Llc |
Source: Public Records
Tax History Compared to Growth
Tax History
| Year | Tax Paid | Tax Assessment Tax Assessment Total Assessment is a certain percentage of the fair market value that is determined by local assessors to be the total taxable value of land and additions on the property. | Land | Improvement |
|---|---|---|---|---|
| 2025 | $508 | $39,600 | $0 | $0 |
| 2024 | $414 | $31,200 | $0 | $0 |
| 2023 | $305 | $22,800 | $22,800 | $0 |
| 2022 | $307 | $22,800 | $22,800 | $0 |
| 2021 | $388 | $22,800 | $22,800 | $0 |
| 2020 | $388 | $28,600 | $28,600 | $0 |
| 2019 | $388 | $28,600 | $28,600 | $0 |
| 2018 | $369 | $28,600 | $28,600 | $0 |
| 2017 | $549 | $44,800 | $0 | $0 |
| 2016 | -- | $44,800 | $0 | $0 |
| 2015 | -- | $44,800 | $0 | $0 |
| 2014 | -- | $44,800 | $0 | $0 |
Source: Public Records
Map
Nearby Homes
- 78 Southridge Terrace
- 642 Deep Creek Highlands Rd
- 35 Southridge Terrace
- 615 Deep Creek Highlands Rd
- 101 Deep Creek Highlands Rd
- 2345 Marsh Hill Rd
- 0 Marsh Hill Rd Unit MDGA2009646
- 34 Shingle Camp Terrace
- 219 Mountaintop Rd
- 3084 Lake Shore Dr
- LOT 94 Mountaintop Rd
- 22181 Garrett Hwy Unit 10
- 0 Garrett Hwy
- 333 Sloan Tract Rd
- 165 Westward Way
- 47 Fern Loop Dr
- 120 Rock Lodge Rd
- 48 Stone Tavern Ln Unit 2
- 82 Landmark Dr Unit 4
- 165 Parkside Ct N
- 2652 Marsh Hill Rd
- 2631 Marsh Hill Rd
- 2488 Marsh Hill Rd
- 184 Ridge Dr
- 184 Southridge Terrace
- 2682 Marsh Hill Rd
- 2474 Marsh Hill Rd
- 2615 Marsh Hill Rd
- 2597 Marsh Hill Rd
- 2631 Marsh Hill Rd
- 2583 Marsh Hill Rd
- 2671 Marsh Hill Rd
- 2426 Marsh Hill Rd
- 2651 Marsh Hill Rd
- 224 S Ridge Dr
- 2575 Marsh Hill Rd
- 646 Mountaintop Rd
- 646 Mountaintop Rd
- 2529 Marsh Hill Rd
- 622 Mountaintop Rd
