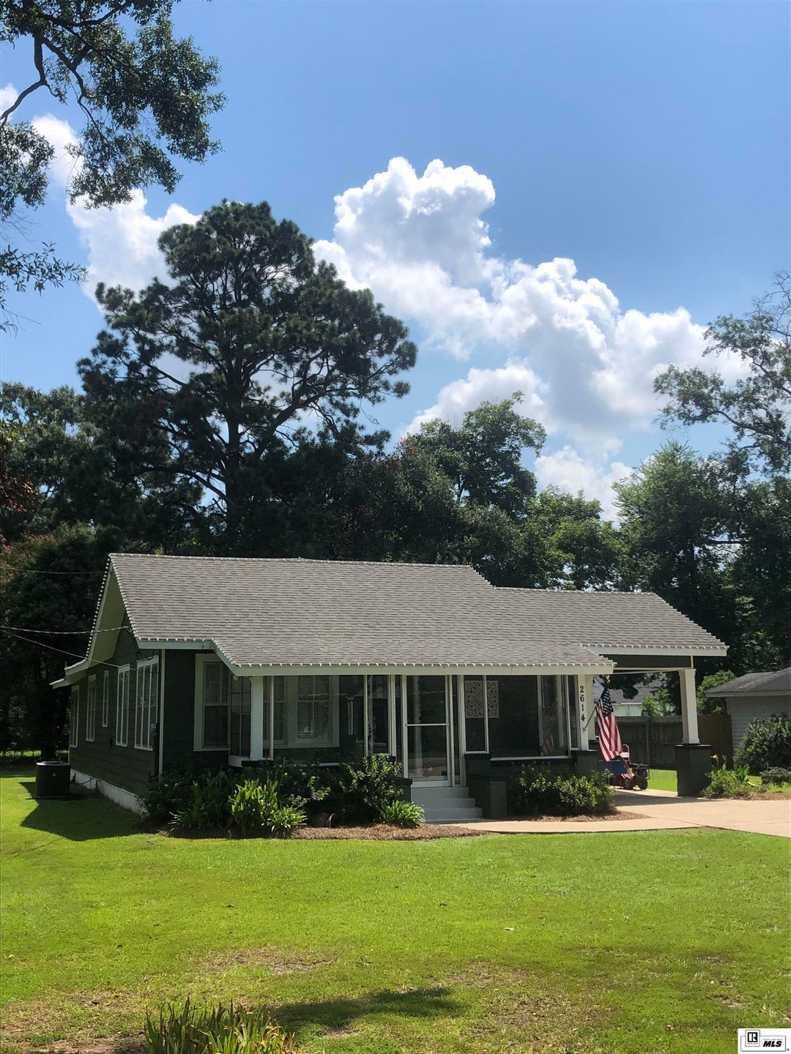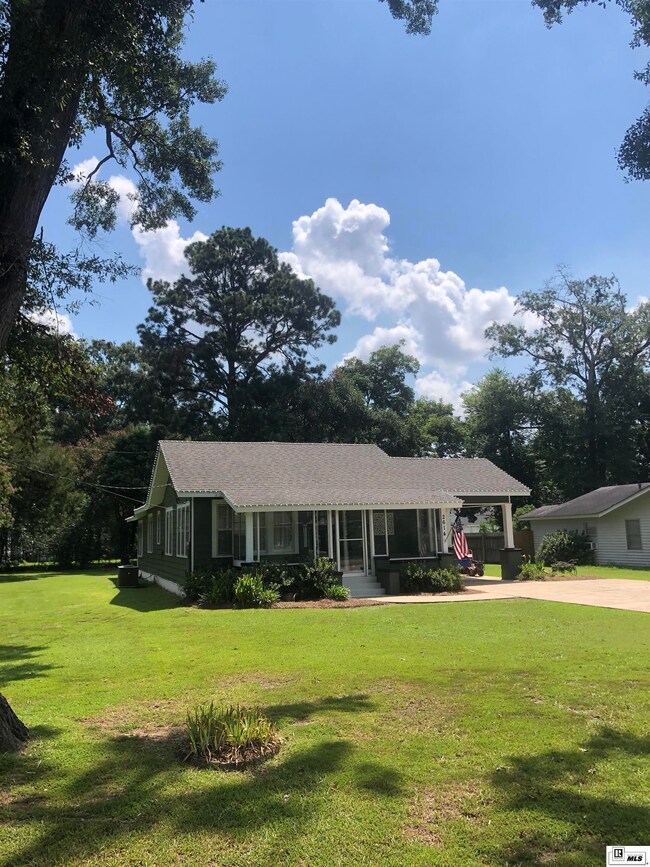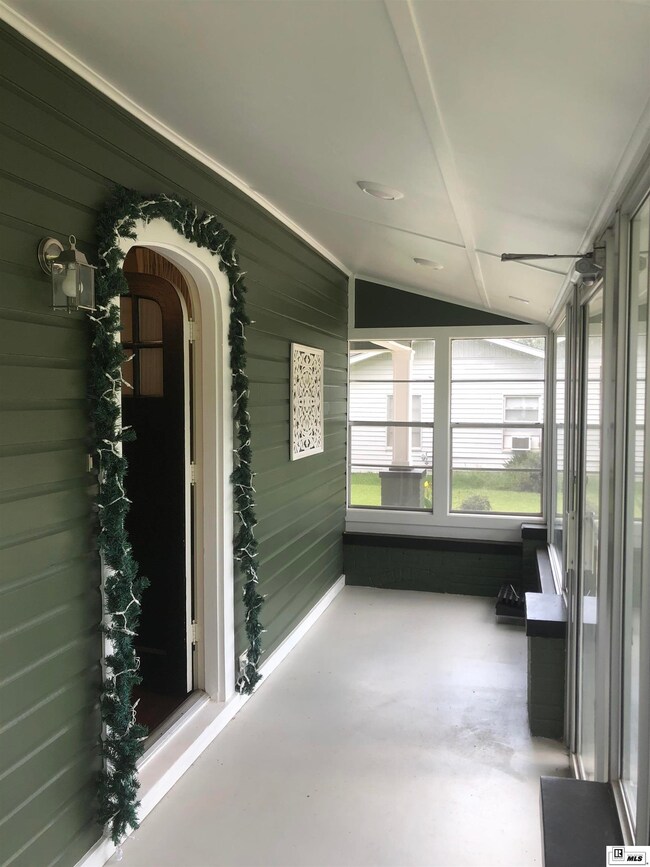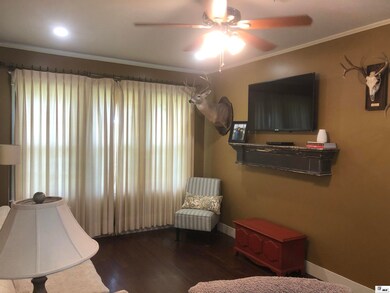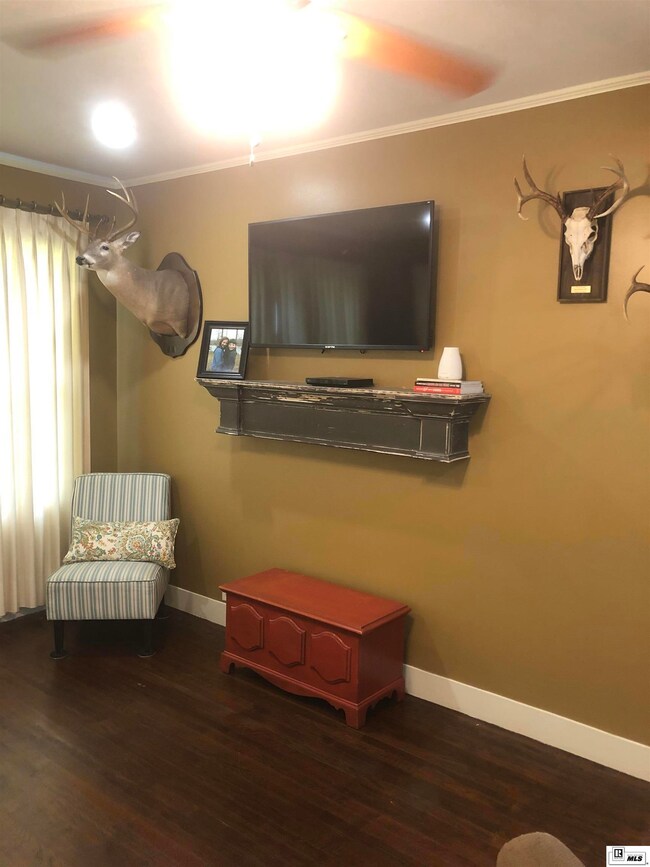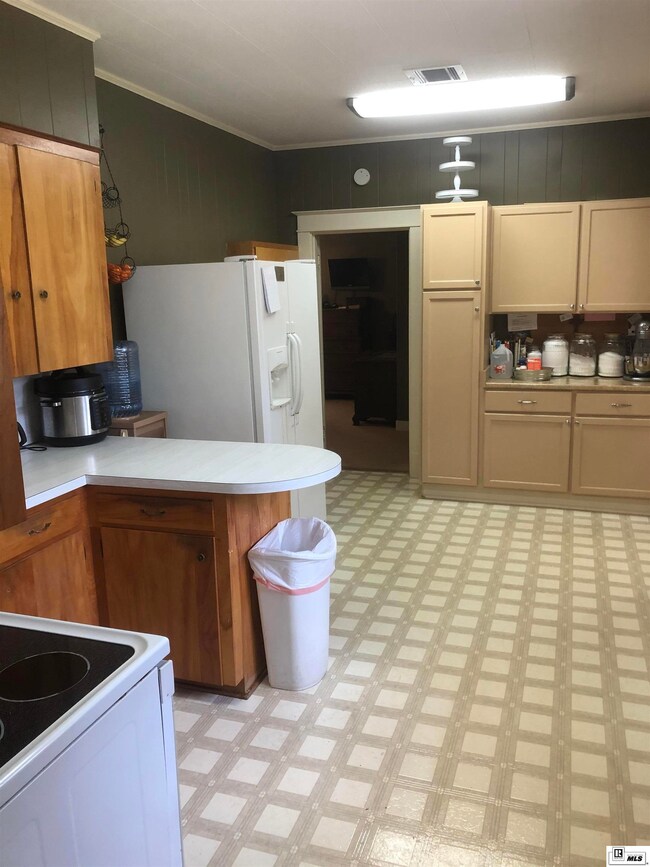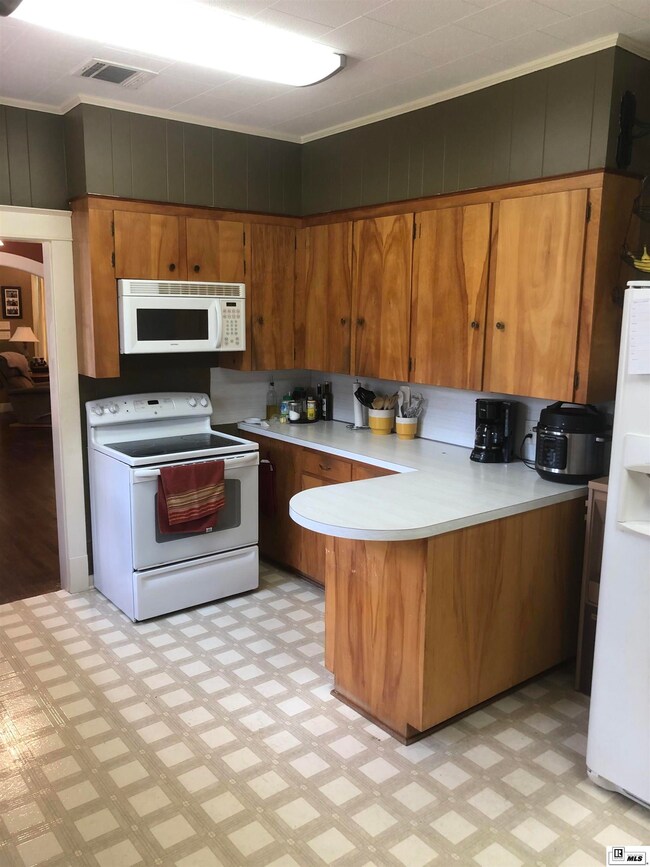
2614 N 10th St West Monroe, LA 71291
Estimated Value: $168,000 - $173,938
Highlights
- Victorian Architecture
- Screened Porch
- Walk-In Closet
- West Ridge Middle School Rated A-
- Separate Outdoor Workshop
- 1-Story Property
About This Home
As of October 2021ABSOLUTE CHARMER!!!! Super cute 3 bedroom house on a huge lot. Very well maintained. Home features a 10x16 shop with electricity. Inside the house is full of character. Arch ways with crown and arts and crafts features. Wood flooring with tons of huge windows that allow sunlight to soak every room. Cozy and comfortable is how you will feel when you walk in. This just feels like home. Set up an appt today!
Last Agent to Sell the Property
andy Day
Telo Realty LLC License #0000077220 Listed on: 08/18/2021
Home Details
Home Type
- Single Family
Est. Annual Taxes
- $1,092
Year Built
- 1950
Lot Details
- 1 Acre Lot
- Chain Link Fence
- Landscaped
- Cleared Lot
- Garden
Home Design
- Victorian Architecture
- Garden Home
- Frame Construction
- Asphalt Shingled Roof
Interior Spaces
- 1-Story Property
- Ceiling Fan
- Window Treatments
- Screened Porch
- Crawl Space
Bedrooms and Bathrooms
- 3 Bedrooms
- Walk-In Closet
Home Security
- Carbon Monoxide Detectors
- Fire and Smoke Detector
Parking
- 1 Car Garage
- Attached Carport
Outdoor Features
- Exterior Lighting
- Separate Outdoor Workshop
- Shed
- Outbuilding
- Breezeway
Location
- Mineral Rights
Utilities
- Central Heating and Cooling System
- Water Tap Fee Is Paid
- Gas Water Heater
- Multiple Phone Lines
- Cable TV Available
Listing and Financial Details
- Assessor Parcel Number 27784
Ownership History
Purchase Details
Home Financials for this Owner
Home Financials are based on the most recent Mortgage that was taken out on this home.Purchase Details
Home Financials for this Owner
Home Financials are based on the most recent Mortgage that was taken out on this home.Similar Homes in West Monroe, LA
Home Values in the Area
Average Home Value in this Area
Purchase History
| Date | Buyer | Sale Price | Title Company |
|---|---|---|---|
| Hammons Annette | $150,000 | None Available | |
| Parnell Bobby Edward | $95,500 | None Available |
Mortgage History
| Date | Status | Borrower | Loan Amount |
|---|---|---|---|
| Closed | Jr Gordon Holdings Llc | $0 | |
| Previous Owner | Parnell Bobby E | $116,000 | |
| Previous Owner | Parnell Bobby Edward | $94,751 |
Property History
| Date | Event | Price | Change | Sq Ft Price |
|---|---|---|---|---|
| 10/12/2021 10/12/21 | Sold | -- | -- | -- |
| 09/02/2021 09/02/21 | Price Changed | $159,900 | -3.0% | $87 / Sq Ft |
| 08/18/2021 08/18/21 | For Sale | $164,900 | -- | $90 / Sq Ft |
Tax History Compared to Growth
Tax History
| Year | Tax Paid | Tax Assessment Tax Assessment Total Assessment is a certain percentage of the fair market value that is determined by local assessors to be the total taxable value of land and additions on the property. | Land | Improvement |
|---|---|---|---|---|
| 2024 | $1,092 | $13,952 | $1,750 | $12,202 |
| 2023 | $1,092 | $11,217 | $1,750 | $9,467 |
| 2022 | $872 | $11,217 | $1,750 | $9,467 |
| 2021 | $737 | $9,550 | $1,528 | $8,022 |
| 2020 | $737 | $9,550 | $1,528 | $8,022 |
| 2019 | $737 | $9,550 | $1,528 | $8,022 |
| 2018 | $222 | $9,550 | $1,528 | $8,022 |
| 2017 | $737 | $9,550 | $1,528 | $8,022 |
| 2016 | $737 | $9,550 | $1,528 | $8,022 |
| 2015 | $221 | $9,550 | $1,528 | $8,022 |
| 2014 | $221 | $9,550 | $1,528 | $8,022 |
| 2013 | $221 | $9,550 | $1,528 | $8,022 |
Agents Affiliated with this Home
-

Seller's Agent in 2021
andy Day
Telo Realty LLC
(318) 547-2142
-
Shelly Smith-Witherington

Buyer's Agent in 2021
Shelly Smith-Witherington
Vanguard Realty
(318) 355-8447
139 Total Sales
Map
Source: Northeast REALTORS® of Louisiana
MLS Number: 198692
APN: 27784
- 00 Louisiana 143
- 2405 Swiss St
- 3005 N 8th St
- 0 Gulpha Dr
- 200 Ferndale Ave
- 1410 Ridge Ave
- 1107 Warren Dr
- 804 Splane Dr Unit 806 Splane Drive
- 602 Nichols Dr
- 606 Nichols Place
- 113 Pelican Dr
- 603 Nichols Dr
- 206 Gross St
- 613 Nichols Dr
- 0 Cypress St Unit 210116
- 0 Cypress St Unit 207978
- 0 Cypress St Unit 207975
- 0 Cypress St Unit 203876
- 0 Cypress St Unit 201774
- 0 Cypress St Unit C 201773
