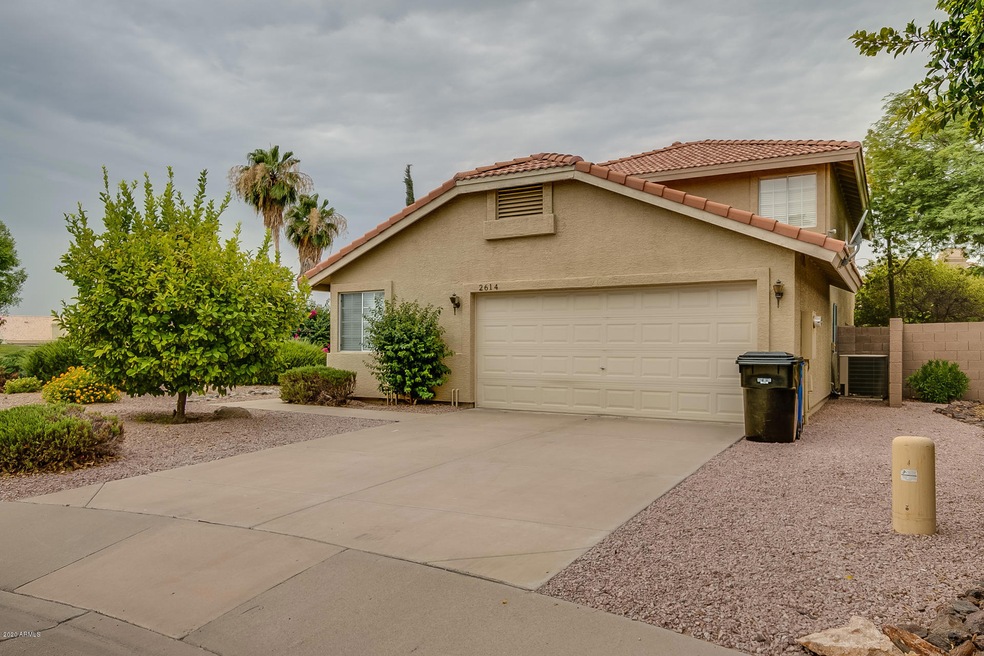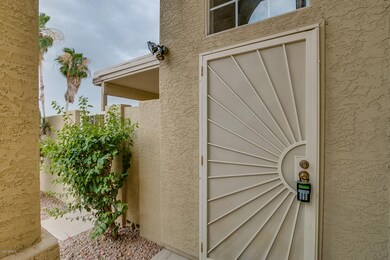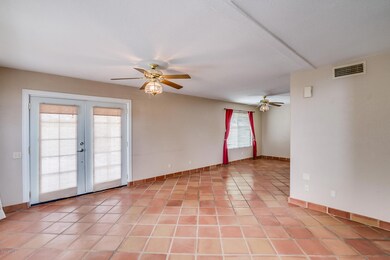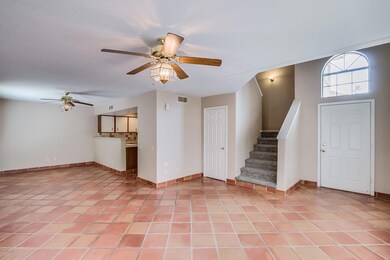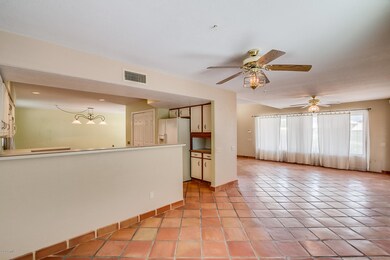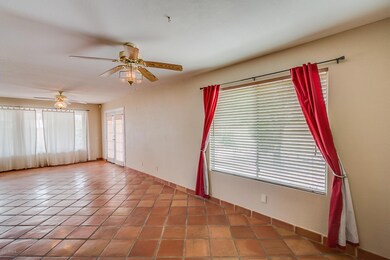
Highlights
- On Golf Course
- Mountain View
- Covered patio or porch
- Franklin at Brimhall Elementary School Rated A
- No HOA
- Cul-De-Sac
About This Home
As of March 2020Large 4 bedroom, 3 bathroom house located on 9th green of Painted Mountain Golf Course. Main level features large living room with salsita tiles, open kitchen with lots of cabinet/storage space and large dining room off of it. Laundry closet conveniently located near kitchen. One bedroom and bathroom located on main level. Two more full bedrooms with full-sized closets and hall bathroom upstairs. Master suite located upstairs, very large room with tons of living space and huge walk-in closet with built-in organization. Ensuite bath features dual sink vanity and tub/shower combo. Attached two car garage. Large backyard with over patio, great for entertaining! **Property is tenant occupied, contact LA office to coordinate showing** Tenants rights **
Home Details
Home Type
- Single Family
Est. Annual Taxes
- $2,235
Year Built
- Built in 1994
Lot Details
- 6,564 Sq Ft Lot
- On Golf Course
- Cul-De-Sac
- Wrought Iron Fence
- Block Wall Fence
- Front and Back Yard Sprinklers
Parking
- 2 Car Garage
- Garage Door Opener
Home Design
- Wood Frame Construction
- Tile Roof
- Stucco
Interior Spaces
- 2,108 Sq Ft Home
- 2-Story Property
- Ceiling Fan
- Skylights
- Double Pane Windows
- ENERGY STAR Qualified Windows with Low Emissivity
- Vinyl Clad Windows
- Mountain Views
Kitchen
- Breakfast Bar
- Built-In Microwave
Flooring
- Carpet
- Laminate
- Tile
Bedrooms and Bathrooms
- 4 Bedrooms
- Remodeled Bathroom
- Primary Bathroom is a Full Bathroom
- 3 Bathrooms
- Dual Vanity Sinks in Primary Bathroom
Schools
- Red Mountain Ranch Elementary School
- Shepherd Junior High School
- Red Mountain High School
Utilities
- Central Air
- Heating Available
- High Speed Internet
- Cable TV Available
Additional Features
- Covered patio or porch
- Property is near a bus stop
Listing and Financial Details
- Tax Lot 116
- Assessor Parcel Number 141-67-125
Community Details
Overview
- No Home Owners Association
- Association fees include no fees
- Built by White Hawke Homes
- Camelot Golf Club Estates Unit 4 Phase 1 Subdivision
Recreation
- Golf Course Community
- Bike Trail
Ownership History
Purchase Details
Home Financials for this Owner
Home Financials are based on the most recent Mortgage that was taken out on this home.Purchase Details
Home Financials for this Owner
Home Financials are based on the most recent Mortgage that was taken out on this home.Purchase Details
Home Financials for this Owner
Home Financials are based on the most recent Mortgage that was taken out on this home.Purchase Details
Home Financials for this Owner
Home Financials are based on the most recent Mortgage that was taken out on this home.Purchase Details
Home Financials for this Owner
Home Financials are based on the most recent Mortgage that was taken out on this home.Purchase Details
Home Financials for this Owner
Home Financials are based on the most recent Mortgage that was taken out on this home.Purchase Details
Home Financials for this Owner
Home Financials are based on the most recent Mortgage that was taken out on this home.Purchase Details
Home Financials for this Owner
Home Financials are based on the most recent Mortgage that was taken out on this home.Map
Similar Homes in Mesa, AZ
Home Values in the Area
Average Home Value in this Area
Purchase History
| Date | Type | Sale Price | Title Company |
|---|---|---|---|
| Interfamily Deed Transfer | -- | Clear Title Agency Of Az | |
| Warranty Deed | -- | New Title Company Name | |
| Interfamily Deed Transfer | -- | Chicago Title Agency | |
| Warranty Deed | $315,000 | Chicago Title Agency | |
| Warranty Deed | $271,580 | Fidelity National Title Agen | |
| Warranty Deed | $222,000 | First American Title Ins Co | |
| Warranty Deed | $180,000 | Transnation Title Insurance | |
| Warranty Deed | $142,842 | Capital Title Agency |
Mortgage History
| Date | Status | Loan Amount | Loan Type |
|---|---|---|---|
| Open | $220,000 | New Conventional | |
| Closed | $94,000 | Credit Line Revolving | |
| Closed | $270,000 | New Conventional | |
| Previous Owner | $18,085 | Credit Line Revolving | |
| Previous Owner | $252,000 | New Conventional | |
| Previous Owner | $203,685 | New Conventional | |
| Previous Owner | $177,600 | Purchase Money Mortgage | |
| Previous Owner | $171,000 | Purchase Money Mortgage | |
| Previous Owner | $135,699 | New Conventional | |
| Previous Owner | $104,000 | No Value Available |
Property History
| Date | Event | Price | Change | Sq Ft Price |
|---|---|---|---|---|
| 03/31/2020 03/31/20 | Sold | $315,000 | 0.0% | $149 / Sq Ft |
| 02/27/2020 02/27/20 | Pending | -- | -- | -- |
| 02/19/2020 02/19/20 | For Sale | $315,000 | +16.0% | $149 / Sq Ft |
| 06/11/2018 06/11/18 | Sold | $271,580 | -4.7% | $129 / Sq Ft |
| 04/18/2018 04/18/18 | Price Changed | $285,000 | -3.4% | $135 / Sq Ft |
| 02/26/2018 02/26/18 | For Sale | $295,000 | -- | $140 / Sq Ft |
Tax History
| Year | Tax Paid | Tax Assessment Tax Assessment Total Assessment is a certain percentage of the fair market value that is determined by local assessors to be the total taxable value of land and additions on the property. | Land | Improvement |
|---|---|---|---|---|
| 2025 | $1,807 | $24,703 | -- | -- |
| 2024 | $2,074 | $23,527 | -- | -- |
| 2023 | $2,074 | $37,780 | $7,550 | $30,230 |
| 2022 | $2,028 | $27,680 | $5,530 | $22,150 |
| 2021 | $2,084 | $25,900 | $5,180 | $20,720 |
| 2020 | $2,056 | $24,030 | $4,800 | $19,230 |
| 2019 | $2,235 | $22,620 | $4,520 | $18,100 |
| 2018 | $2,145 | $21,920 | $4,380 | $17,540 |
| 2017 | $2,081 | $19,410 | $3,880 | $15,530 |
| 2016 | $2,042 | $19,770 | $3,950 | $15,820 |
| 2015 | $1,919 | $18,670 | $3,730 | $14,940 |
Source: Arizona Regional Multiple Listing Service (ARMLS)
MLS Number: 6039194
APN: 141-67-125
- 6617 E Northridge St
- 2726 N Ricardo
- 6834 E Culver St
- 2851 N Ricardo
- 6452 E Omega St
- 6602 E Heather Dr Unit 1
- 6514 E Oasis St
- 2714 N 63rd St
- 2535 N Pinnule Cir
- 6655 E Rustic Dr
- 6264 E Omega St
- 6456 E Orion St
- 2923 N 63rd St
- 3034 N Ricardo
- 2635 N 62nd St
- 6544 E Portia St Unit IV
- 6117 E Nance St
- 2742 N Augustine
- 6502 E Rustic Dr
- 2329 N Recker Rd Unit 83
