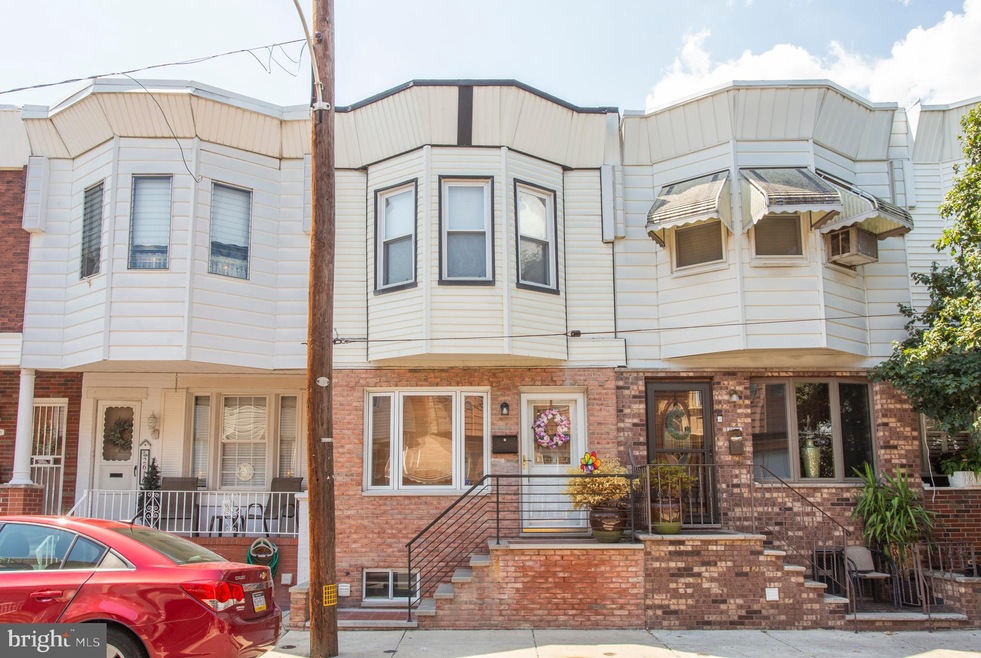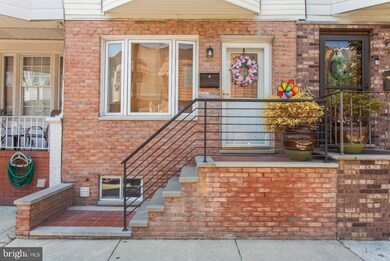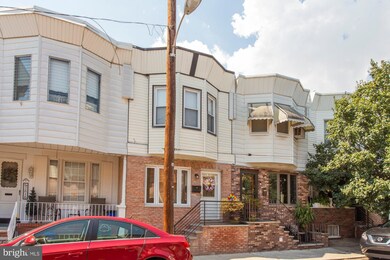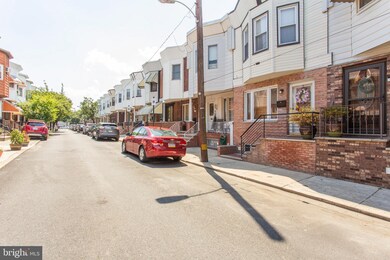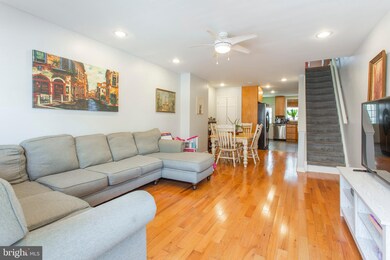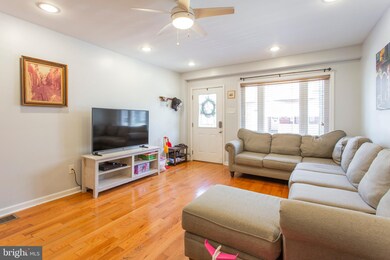
2614 S Jessup St Philadelphia, PA 19148
South Philadelphia East NeighborhoodEstimated Value: $196,000 - $274,836
Highlights
- Traditional Architecture
- No HOA
- Forced Air Heating and Cooling System
About This Home
As of September 2020Perfectly situated on a friendly street in popular LoMo, your new home awaits! When you approach this home, you'll instantly notice the modern wrought iron banister, the stylish and well maintained facade and the picture perfect front window. Step inside to the wide open, welcoming first floor with hardwood floors throughout, abundance of space and a modern kitchen perfect for all of your entertaining needs. The yard has newer cement and is perfect for BBQs and gardening. Upstairs are three nicely appointed bedrooms all with custom paint colors and great natural light. The bathroom is super modern, yet has so much charm, like a skylight letting in all of the sunlight during the day! The basement is partially finished with a separate room perfect for a play room or office, featuring berber carpeting, recessed lighting and plenty of space. The unfinished half of the basement is dry and clean and hosts the laundry and mechanicals. Other amenities of this home include: central air, new roof, custom window treatments throughout, Nest Thermostat & Nest Protect and so much more. All you have to do is pack your bags and move right in! Seller is a licensed realtor.
Townhouse Details
Home Type
- Townhome
Est. Annual Taxes
- $3,451
Year Built
- Built in 1925
Lot Details
- 708 Sq Ft Lot
- Lot Dimensions are 14.16 x 50.00
Home Design
- Traditional Architecture
- Masonry
Interior Spaces
- 1,050 Sq Ft Home
- Property has 2 Levels
- Basement Fills Entire Space Under The House
Bedrooms and Bathrooms
- 3 Main Level Bedrooms
- 1 Full Bathroom
Utilities
- Forced Air Heating and Cooling System
- Cooling System Utilizes Natural Gas
- Natural Gas Water Heater
Community Details
- No Home Owners Association
- Lower Moyamensing Subdivision
Listing and Financial Details
- Tax Lot 225
- Assessor Parcel Number 394200060
Ownership History
Purchase Details
Home Financials for this Owner
Home Financials are based on the most recent Mortgage that was taken out on this home.Purchase Details
Home Financials for this Owner
Home Financials are based on the most recent Mortgage that was taken out on this home.Purchase Details
Home Financials for this Owner
Home Financials are based on the most recent Mortgage that was taken out on this home.Purchase Details
Similar Homes in Philadelphia, PA
Home Values in the Area
Average Home Value in this Area
Purchase History
| Date | Buyer | Sale Price | Title Company |
|---|---|---|---|
| Morales Alberto Sandoval | $245,000 | None Available | |
| Patrizio Kelly | $210,000 | Title Services | |
| Scorza Anthony | $200,000 | None Available | |
| Siderio William J | $71,000 | None Available |
Mortgage History
| Date | Status | Borrower | Loan Amount |
|---|---|---|---|
| Previous Owner | Morales Alberto Sandoval | $147,000 | |
| Previous Owner | Patrizio Kelly | $199,500 | |
| Previous Owner | Scorza Desiree | $197,590 | |
| Previous Owner | Scorza Anthony | $150,000 |
Property History
| Date | Event | Price | Change | Sq Ft Price |
|---|---|---|---|---|
| 09/14/2020 09/14/20 | Sold | $245,000 | -2.0% | $233 / Sq Ft |
| 08/14/2020 08/14/20 | Pending | -- | -- | -- |
| 08/11/2020 08/11/20 | For Sale | $250,000 | +19.0% | $238 / Sq Ft |
| 02/10/2016 02/10/16 | Sold | $210,000 | 0.0% | $200 / Sq Ft |
| 12/10/2015 12/10/15 | Pending | -- | -- | -- |
| 11/23/2015 11/23/15 | Price Changed | $210,000 | -2.3% | $200 / Sq Ft |
| 11/06/2015 11/06/15 | For Sale | $215,000 | -- | $205 / Sq Ft |
Tax History Compared to Growth
Tax History
| Year | Tax Paid | Tax Assessment Tax Assessment Total Assessment is a certain percentage of the fair market value that is determined by local assessors to be the total taxable value of land and additions on the property. | Land | Improvement |
|---|---|---|---|---|
| 2025 | $3,807 | $292,700 | $58,540 | $234,160 |
| 2024 | $3,807 | $292,700 | $58,540 | $234,160 |
| 2023 | $3,807 | $272,000 | $54,400 | $217,600 |
| 2022 | $2,821 | $227,000 | $54,400 | $172,600 |
| 2021 | $3,451 | $0 | $0 | $0 |
| 2020 | $3,451 | $0 | $0 | $0 |
| 2019 | $3,185 | $0 | $0 | $0 |
| 2018 | $2,035 | $0 | $0 | $0 |
| 2017 | $2,035 | $0 | $0 | $0 |
| 2016 | $1,615 | $0 | $0 | $0 |
| 2015 | $1,568 | $0 | $0 | $0 |
| 2014 | -- | $147,000 | $12,956 | $134,044 |
| 2012 | -- | $12,672 | $1,164 | $11,508 |
Agents Affiliated with this Home
-
Kelly Guida-Patrizio

Seller's Agent in 2020
Kelly Guida-Patrizio
Coldwell Banker Realty
(856) 316-9459
4 in this area
246 Total Sales
-
Lauren Parker

Buyer's Agent in 2020
Lauren Parker
Compass RE
(267) 872-3531
3 in this area
40 Total Sales
-
Tina DeJesse

Seller's Agent in 2016
Tina DeJesse
BHHS Fox & Roach
(215) 913-4548
24 in this area
151 Total Sales
Map
Source: Bright MLS
MLS Number: PAPH924228
APN: 394200060
- 2655 S Jessup St
- 2601 S 12th St
- 2644 S Camac St
- 2554 S Sartain St
- 400 W Shunk St
- 2551 S Sartain St
- 2542 S Sartain St
- 2540 S 12th St
- 2654 S Iseminger St
- 2537 S Camac St
- 2539 S 11th St
- 2643 S Alder St
- 2555 S Warnock St
- 2613 S 13th St
- 2549 S Alder St
- 2529 S 13th St
- 1248 Johnston St
- 2541 S Clarion St
- 2819 S Warnock St
- 2833 S 12th St
- 2614 S Jessup St
- 2616 S Jessup St
- 2612 S Jessup St
- 2610 S Jessup St
- 2618 S Jessup St
- 2608 S Jessup St
- 2620 S Jessup St
- 2606 S Jessup St
- 2617 S Sartain St
- 2615 S Sartain St
- 2613 S Sartain St
- 2622 S Jessup St
- 2611 S Sartain St
- 2619 S Sartain St
- 2609 S Sartain St
- 2621 S Sartain St
- 2604 S Jessup St
- 2624 S Jessup St
- 2623 S Sartain St
- 2607 S Sartain St
