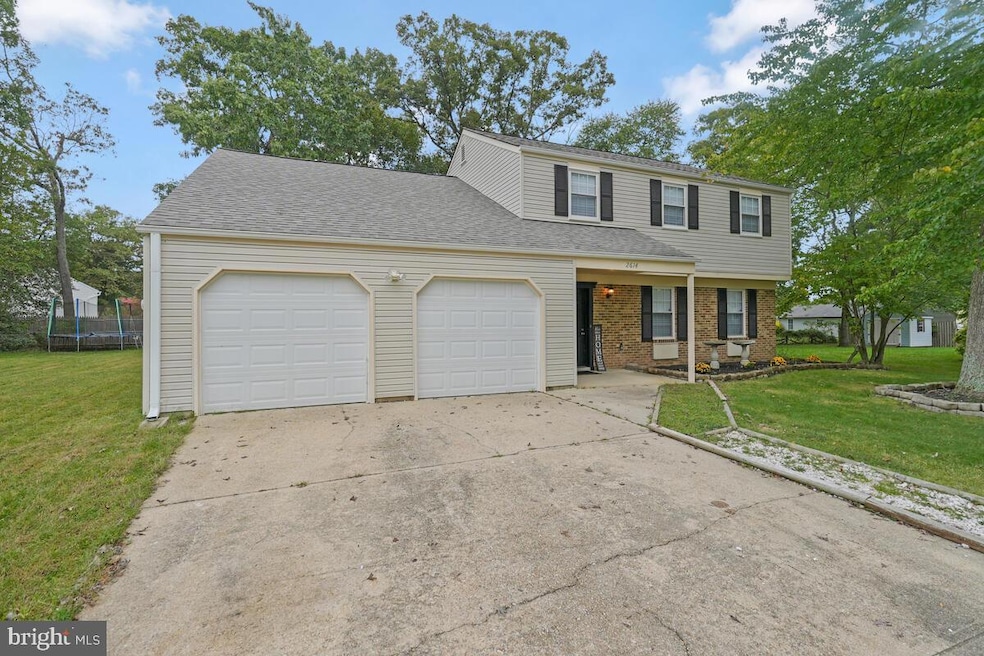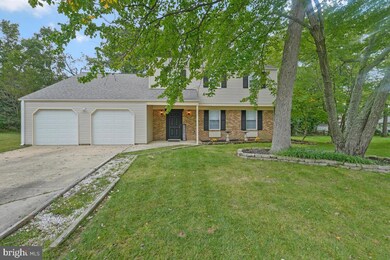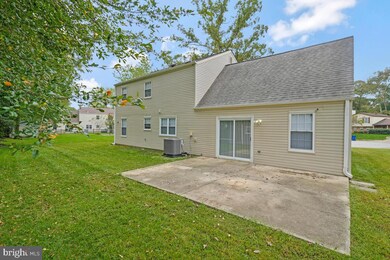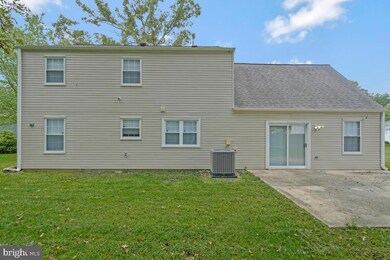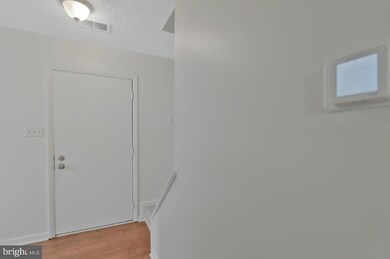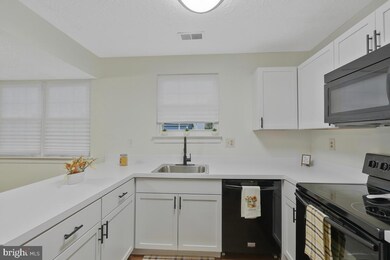
2614 Talbot Ct Waldorf, MD 20602
Saint Charles NeighborhoodHighlights
- Colonial Architecture
- Central Heating and Cooling System
- Ceiling Fan
- 2 Car Direct Access Garage
About This Home
As of January 2025This beautifully renovated home in Waldorf, MD, is an exceptional find, offering both charm and privacy. Situated in a tranquil cul-de-sac, the property provides a peaceful setting with minimal traffic, making it ideal for those seeking a serene environment. The home boasts four generously sized bedrooms, perfect for a growing family or accommodating guests, and three well-appointed bathrooms with contemporary finishes and fixtures for a touch of luxury.
The two-car garage provides ample space for parking and extra storage, ideal for vehicles, tools, or outdoor gear. As you approach the home, you'll be greeted by a large, meticulously maintained front yard, perfect for curb appeal and creating a welcoming atmosphere. In the back, an expansive yard offers endless possibilities for relaxation or recreation—whether it's setting up a garden, creating an outdoor dining space, or simply enjoying the open space with friends and family.
The home's renovation brings a fresh, modern feel, while the quiet cul-de-sac location offers an added layer of privacy. It's a perfect balance of stylish living and a retreat-like setting, making this home a standout in Waldorf!
Please join us for an Open House Saturday November 9, 2024 from 1pm-4pm!
Home Details
Home Type
- Single Family
Est. Annual Taxes
- $4,932
Year Built
- Built in 1978
Lot Details
- 0.32 Acre Lot
- Property is zoned PUD
HOA Fees
- $53 Monthly HOA Fees
Parking
- 2 Car Direct Access Garage
- Garage Door Opener
- Driveway
Home Design
- Colonial Architecture
- Brick Exterior Construction
- Brick Foundation
- Aluminum Siding
Interior Spaces
- 2,091 Sq Ft Home
- Property has 2 Levels
- Ceiling Fan
Bedrooms and Bathrooms
- 4 Bedrooms
Utilities
- Central Heating and Cooling System
- Electric Water Heater
Listing and Financial Details
- Tax Lot 7
- Assessor Parcel Number 0906089305
Ownership History
Purchase Details
Home Financials for this Owner
Home Financials are based on the most recent Mortgage that was taken out on this home.Purchase Details
Home Financials for this Owner
Home Financials are based on the most recent Mortgage that was taken out on this home.Purchase Details
Purchase Details
Home Financials for this Owner
Home Financials are based on the most recent Mortgage that was taken out on this home.Purchase Details
Home Financials for this Owner
Home Financials are based on the most recent Mortgage that was taken out on this home.Purchase Details
Home Financials for this Owner
Home Financials are based on the most recent Mortgage that was taken out on this home.Map
Similar Homes in the area
Home Values in the Area
Average Home Value in this Area
Purchase History
| Date | Type | Sale Price | Title Company |
|---|---|---|---|
| Deed | $449,999 | Platinum Title | |
| Deed | $449,999 | Platinum Title | |
| Deed | $375,000 | Turnkey Title Llc | |
| Interfamily Deed Transfer | -- | Turnkey Title Llc | |
| Deed | $300,000 | Turnkey Title Llc | |
| Deed | $264,900 | Attorney | |
| Deed | $144,900 | -- |
Mortgage History
| Date | Status | Loan Amount | Loan Type |
|---|---|---|---|
| Open | $427,500 | New Conventional | |
| Closed | $427,500 | New Conventional | |
| Previous Owner | $368,207 | FHA | |
| Previous Owner | $295,881 | VA | |
| Previous Owner | $300,000 | VA | |
| Previous Owner | $270,595 | VA | |
| Previous Owner | $100,000 | Credit Line Revolving | |
| Previous Owner | $149,200 | No Value Available |
Property History
| Date | Event | Price | Change | Sq Ft Price |
|---|---|---|---|---|
| 01/07/2025 01/07/25 | Sold | $449,999 | 0.0% | $215 / Sq Ft |
| 12/05/2024 12/05/24 | Pending | -- | -- | -- |
| 11/16/2024 11/16/24 | Price Changed | $449,999 | -2.2% | $215 / Sq Ft |
| 10/04/2024 10/04/24 | For Sale | $459,999 | +53.3% | $220 / Sq Ft |
| 10/05/2017 10/05/17 | Sold | $300,000 | 0.0% | $143 / Sq Ft |
| 08/25/2017 08/25/17 | Pending | -- | -- | -- |
| 08/17/2017 08/17/17 | For Sale | $299,900 | +13.2% | $143 / Sq Ft |
| 05/22/2015 05/22/15 | Sold | $264,900 | 0.0% | $127 / Sq Ft |
| 04/01/2015 04/01/15 | Pending | -- | -- | -- |
| 03/31/2015 03/31/15 | Off Market | $264,900 | -- | -- |
| 03/23/2015 03/23/15 | For Sale | $264,900 | 0.0% | $127 / Sq Ft |
| 03/15/2015 03/15/15 | Pending | -- | -- | -- |
| 10/31/2014 10/31/14 | For Sale | $264,900 | -- | $127 / Sq Ft |
Tax History
| Year | Tax Paid | Tax Assessment Tax Assessment Total Assessment is a certain percentage of the fair market value that is determined by local assessors to be the total taxable value of land and additions on the property. | Land | Improvement |
|---|---|---|---|---|
| 2024 | $5,038 | $358,100 | $126,300 | $231,800 |
| 2023 | $4,676 | $330,433 | $0 | $0 |
| 2022 | $4,255 | $302,767 | $0 | $0 |
| 2021 | $8,226 | $275,100 | $96,300 | $178,800 |
| 2020 | $3,744 | $267,267 | $0 | $0 |
| 2019 | $7,135 | $259,433 | $0 | $0 |
| 2018 | $3,314 | $251,600 | $90,300 | $161,300 |
| 2017 | $2,948 | $234,067 | $0 | $0 |
| 2016 | -- | $216,533 | $0 | $0 |
| 2015 | $2,842 | $199,000 | $0 | $0 |
| 2014 | $2,842 | $199,000 | $0 | $0 |
Source: Bright MLS
MLS Number: MDCH2036660
APN: 06-089305
- 4004 Oakley Dr
- 2582 Sussex Ct
- 2819 Red Lion Place
- 3608 Osborne Ct
- 4071 Powell Ct
- 2703 Red Lion Place
- 1184 Bannister Cir
- 2761 Red Lion Place
- 2299 Vine Hill Ct
- 3525 Norwood Ct
- 4378 Rock Ct
- 4219 Quigley Ct
- 2433 Yarmouth Ct
- 4408 Quillen Cir
- 4535A Reeves Place Unit 48-K
- 2191 Neville Ct
- 2812 Lomax Ct
- 4525 Ratcliff Place Unit A
- 4502 Ruston Place Unit B
- 11029 Mcintosh Ct
