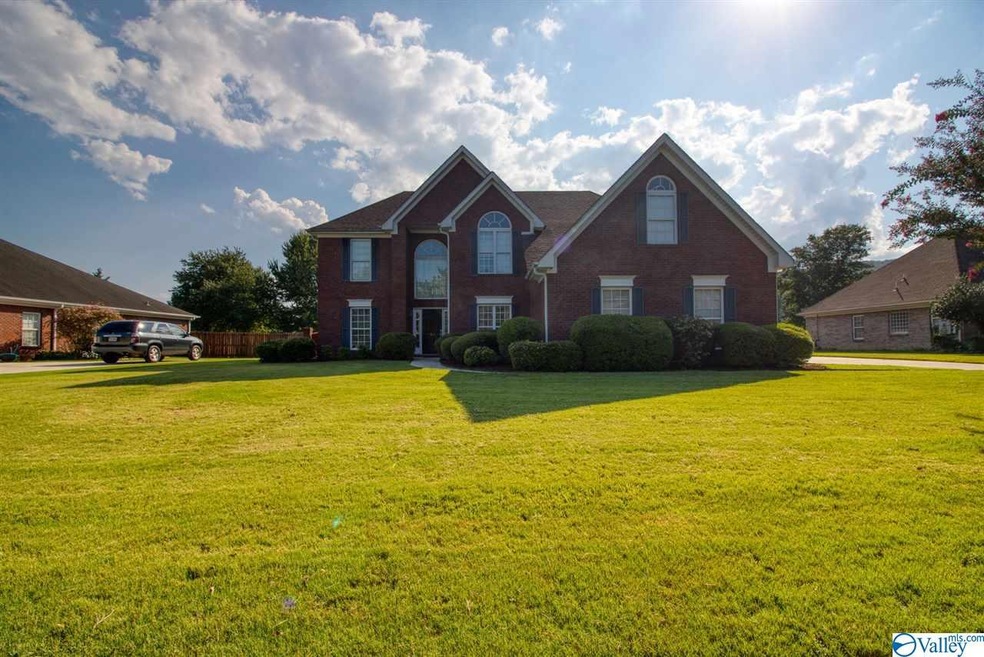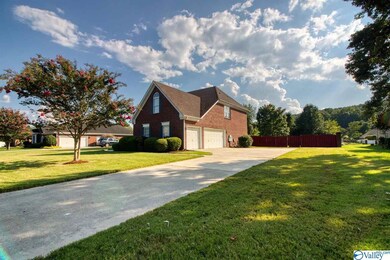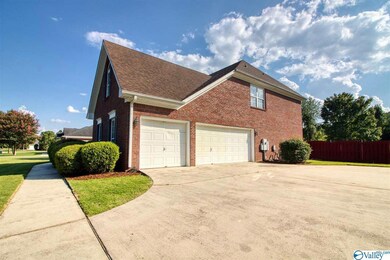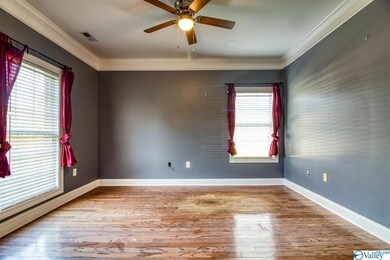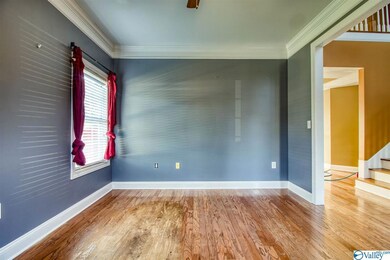
2614 Trellis Post Ct SE Owens Cross Roads, AL 35763
Hampton Cove NeighborhoodEstimated Value: $494,000 - $520,583
Highlights
- Two cooling system units
- Multiple Heating Units
- Gas Log Fireplace
- Hampton Cove Elementary School Rated A-
About This Home
As of October 2020Beautiful House in Hampton Cove! Spacious full brick home with 5 BR and 4 Full BA. Huge Bonus Rm. Almost half acre lot with privacy fence and Irrigation System. Seconds away from fishing pond and playground. Spray Foam Insulation, laundry shoot, Huge Master closet, granite, custom cabinetry in garage, gas FP, Tons of storage. Brand new water heater. Brand new carpet downstairs. HVAC just serviced and new coil installed for downstairs unit. Roof 3 yr. old. MEGA DEAL for this area. Home does need a few updates and is priced to reflect what is needed. However, it is perfectly move-in ready until updates can be done. (1) yr home WARRANTY through ORHP provided. Ready to go & Can close asap!
Home Details
Home Type
- Single Family
Est. Annual Taxes
- $2,579
Year Built
- 2001
Lot Details
- 0.41 Acre Lot
- Lot Dimensions are 102 x 177
HOA Fees
- $38 Monthly HOA Fees
Home Design
- Slab Foundation
Interior Spaces
- 3,346 Sq Ft Home
- Property has 2 Levels
- Gas Log Fireplace
Bedrooms and Bathrooms
- 5 Bedrooms
- Primary bedroom located on second floor
- 4 Full Bathrooms
Schools
- Hampton Cove Elementary School
- Huntsville High School
Utilities
- Two cooling system units
- Multiple Heating Units
Community Details
- Hampton Cove Association
- Hampton Cove Subdivision
Listing and Financial Details
- Tax Lot 5
- Assessor Parcel Number 1904180000012009
Ownership History
Purchase Details
Home Financials for this Owner
Home Financials are based on the most recent Mortgage that was taken out on this home.Purchase Details
Home Financials for this Owner
Home Financials are based on the most recent Mortgage that was taken out on this home.Similar Homes in Owens Cross Roads, AL
Home Values in the Area
Average Home Value in this Area
Purchase History
| Date | Buyer | Sale Price | Title Company |
|---|---|---|---|
| Vinton Thomas | $334,900 | None Available | |
| Gurney Samuel | $160,000 | -- |
Mortgage History
| Date | Status | Borrower | Loan Amount |
|---|---|---|---|
| Open | Vinton Thomas | $75,000 | |
| Open | Vinton Thomas | $284,665 | |
| Previous Owner | Gurney Samuel G | $307,500 | |
| Previous Owner | Gurney Samuel | $138,944 |
Property History
| Date | Event | Price | Change | Sq Ft Price |
|---|---|---|---|---|
| 01/04/2021 01/04/21 | Off Market | $334,900 | -- | -- |
| 10/06/2020 10/06/20 | Sold | $334,900 | 0.0% | $100 / Sq Ft |
| 08/20/2020 08/20/20 | Pending | -- | -- | -- |
| 08/09/2020 08/09/20 | For Sale | $334,900 | -- | $100 / Sq Ft |
Tax History Compared to Growth
Tax History
| Year | Tax Paid | Tax Assessment Tax Assessment Total Assessment is a certain percentage of the fair market value that is determined by local assessors to be the total taxable value of land and additions on the property. | Land | Improvement |
|---|---|---|---|---|
| 2024 | $2,579 | $45,300 | $8,500 | $36,800 |
| 2023 | $2,579 | $45,300 | $8,500 | $36,800 |
| 2022 | $2,144 | $37,800 | $7,500 | $30,300 |
| 2021 | $2,028 | $35,800 | $5,500 | $30,300 |
| 2020 | $1,763 | $31,210 | $5,500 | $25,710 |
| 2019 | $1,763 | $31,210 | $5,500 | $25,710 |
| 2018 | $1,695 | $30,060 | $0 | $0 |
| 2017 | $1,695 | $30,060 | $0 | $0 |
| 2016 | $1,695 | $30,060 | $0 | $0 |
| 2015 | $1,695 | $30,060 | $0 | $0 |
| 2014 | $1,692 | $30,000 | $0 | $0 |
Agents Affiliated with this Home
-
Leah Waldrop

Seller's Agent in 2020
Leah Waldrop
Leading Edge R.E. Group-Mad.
(256) 684-3854
6 in this area
57 Total Sales
-
Jonathan Waldrop
J
Seller Co-Listing Agent in 2020
Jonathan Waldrop
Leading Edge R.E. Group-Mad.
(256) 783-1908
4 in this area
21 Total Sales
-
Matthew Hall

Buyer's Agent in 2020
Matthew Hall
Crye-Leike
(256) 289-6486
2 in this area
15 Total Sales
Map
Source: ValleyMLS.com
MLS Number: 1150082
APN: 19-04-18-0-000-012.009
- 2609 Quarter Ln SE
- 2608 Quarter Ln SE
- 3116 Tenker Creek Ln SE
- 2616 Bransford Trail SE
- 2708 Arbor Oak Dr SE
- 2634 Bransford Trail SE
- 2812 Winterberry Way SE
- 3000 Heritage Oak Ct SE
- 3023 Flint Mill Run SE
- 3051 Twelvestones Rd SE
- 3209 Mossy Rock Rd SE
- 3111 Rocky Meadows Rd SE
- 3117 Haver Hill Ln SE
- 3113 Mossy Rock Rd SE
- 2909 Magnolia Park Dr SE
- 2896 Hampton Cove Way SE
- 3019 Mallard Point Dr SE
- 2895 Hampton Cove Way SE
- 2920 Magnolia Park Dr SE
- 3107 Magnolia Leaf Cir SE
- 2614 Trellis Post Ct SE
- 2612 Trellis Post Ct SE
- 2616 Trellis Post Ct SE
- 2617 Trellis Post Ct SE
- 2618 Trellis Post Ct SE
- 2610 Trellis Post Ct SE
- 2615 Trellis Post Ct SE
- 2619 Trellis Post Ct SE
- 2613 Quarter Ln SE
- 2615 Quarter Ln SE
- 2608 Trellis Post Ct SE
- 2620 Trellis Post Ct SE
- 2617 Quarter Ln SE
- 2902 Winterberry Way SE
- 2904 Winterberry Way SE
- 3202 Tenker Creek Ln SE
- 2621 Trellis Post Ct SE
- 2619 Quarter Ln SE
- 2606 Trellis Post Ct SE
- 2609 Trellis Post Ct SE
