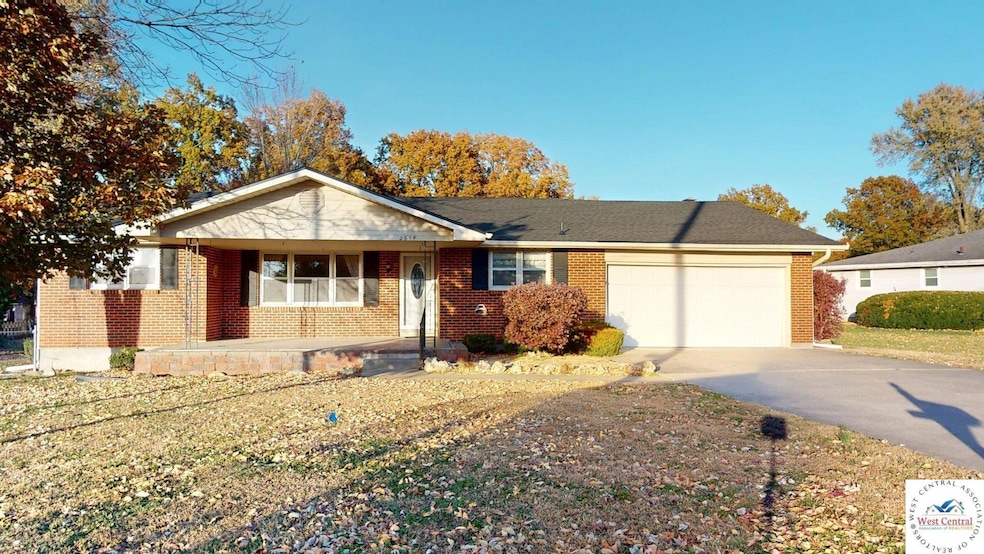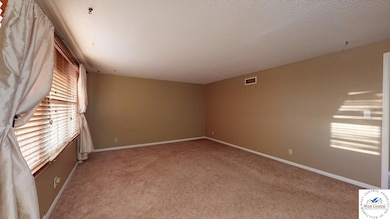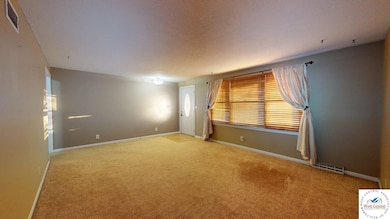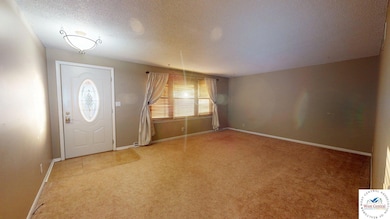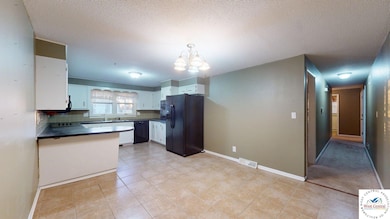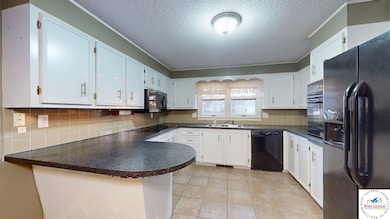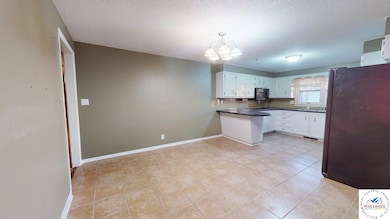2614 W 32nd St Sedalia, MO 65301
Estimated payment $1,425/month
Highlights
- Family Room with Fireplace
- Enclosed Patio or Porch
- Tile Flooring
- Ranch Style House
- 2 Car Attached Garage
- Ceiling Fan
About This Home
This 4-bedroom, 3-bath home offers abundant space across both levels, including two en-suite bedrooms—one on the main level and one downstairs. The main floor features a large living room, a comfortable family room with fireplace, and access to a bright sunroom that expands your living area. The eat-in kitchen comes equipped with appliances and offers ample room for casual dining. Three bedrooms are located on the main level, including an en-suite bedroom with its own private bath. The full basement adds remarkable versatility with a second family room ideal for entertainment, a sizable bonus room with a fireplace, and the lower-level primary suite complete with a full bath and oversized walk-in closet. This setup provides excellent privacy and convenience. Additional highlights include a two-car attached garage and a brand new roof, offering both functionality and peace of mind. With its generous room sizes, flexible floor plan, and multiple private bedroom suites, this home is packed with value and potential.
Home Details
Home Type
- Single Family
Est. Annual Taxes
- $1,634
Year Built
- Built in 1965
Lot Details
- 0.31 Acre Lot
- Chain Link Fence
Parking
- 2 Car Attached Garage
Home Design
- Ranch Style House
- Brick Exterior Construction
- Composition Roof
Interior Spaces
- Ceiling Fan
- Family Room with Fireplace
- 2 Fireplaces
- Family Room Downstairs
- Living Room with Fireplace
- Dishwasher
- Laundry on lower level
Flooring
- Carpet
- Tile
Bedrooms and Bathrooms
- 4 Bedrooms
- 3 Full Bathrooms
Basement
- Basement Fills Entire Space Under The House
- Bedroom in Basement
- Recreation or Family Area in Basement
Outdoor Features
- Enclosed Patio or Porch
Community Details
- Sw Village Subdivision
Map
Home Values in the Area
Average Home Value in this Area
Tax History
| Year | Tax Paid | Tax Assessment Tax Assessment Total Assessment is a certain percentage of the fair market value that is determined by local assessors to be the total taxable value of land and additions on the property. | Land | Improvement |
|---|---|---|---|---|
| 2024 | $1,634 | $26,420 | $5,260 | $21,160 |
| 2023 | $1,634 | $26,420 | $5,260 | $21,160 |
| 2022 | $1,595 | $25,940 | $4,780 | $21,160 |
| 2021 | $1,579 | $25,940 | $4,780 | $21,160 |
| 2020 | $1,579 | $25,940 | $4,780 | $21,160 |
| 2019 | $1,568 | $22,970 | $4,480 | $18,490 |
| 2017 | $1,393 | $22,970 | $4,480 | $18,490 |
| 2016 | $1,378 | $22,970 | $4,480 | $18,490 |
| 2015 | $1,382 | $22,970 | $4,480 | $18,490 |
| 2014 | $1,483 | $25,010 | $3,490 | $21,520 |
| 2013 | -- | $25,010 | $3,490 | $21,520 |
Property History
| Date | Event | Price | List to Sale | Price per Sq Ft | Prior Sale |
|---|---|---|---|---|---|
| 11/13/2025 11/13/25 | For Sale | $244,500 | +57.8% | $76 / Sq Ft | |
| 07/25/2012 07/25/12 | Sold | -- | -- | -- | View Prior Sale |
| 06/08/2012 06/08/12 | Pending | -- | -- | -- | |
| 02/07/2012 02/07/12 | For Sale | $154,900 | -- | $52 / Sq Ft |
Source: West Central Association of REALTORS® (MO)
MLS Number: 101833
APN: 153008313008000
- 3204 Cunningham Dr
- 2606 W 32nd St
- 2613 Anderson Ave
- 2509 Anderson Ave
- 2900 Katy Trail Ave
- 2614 Wing Ave
- 2612 Wing Ave
- 2503 Plaza Ave
- 2510 Stephenson Ave
- 3408 W 32nd St
- 2804 Craftsman Dr
- 2528 Southwest Blvd
- 2705 Craftsman Dr
- 2805 Craftsman Dr
- 2804 Brandon Ave
- 2612 Artisan Dr
- 2706 Brandon Terrace
- 3809 Artisan Dr
- Lot 2 H Hwy
- 30044 Hwy U
