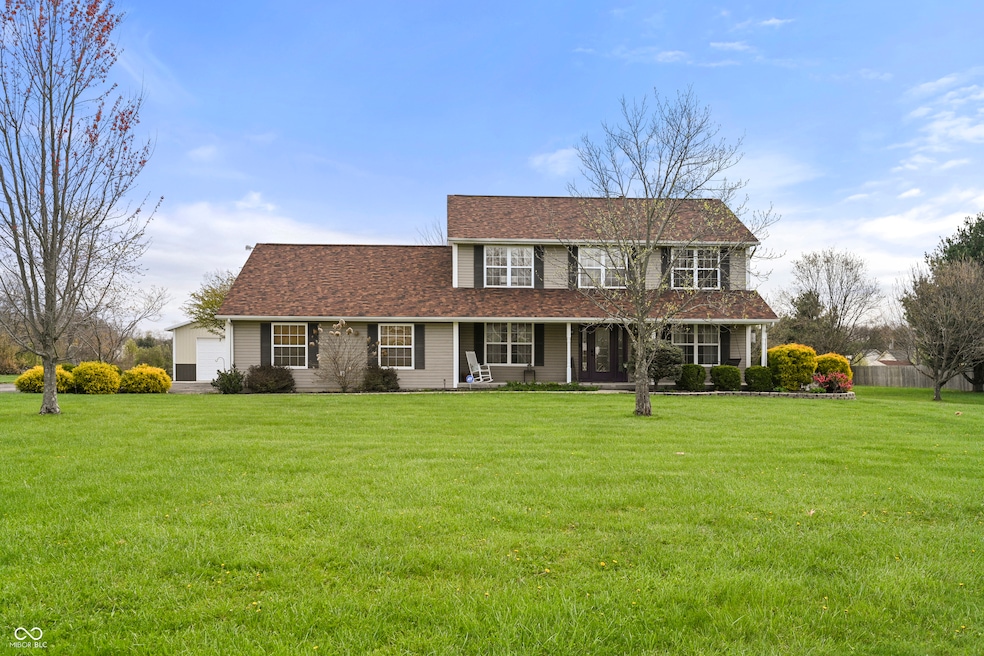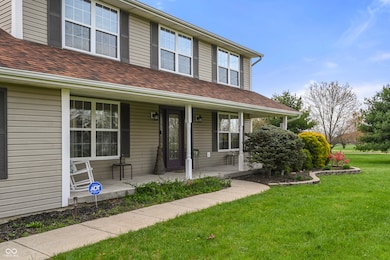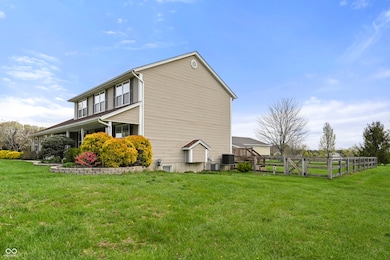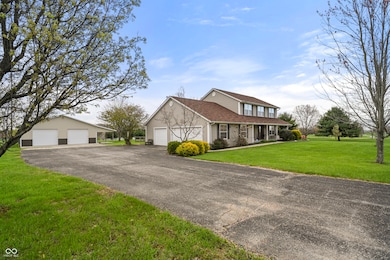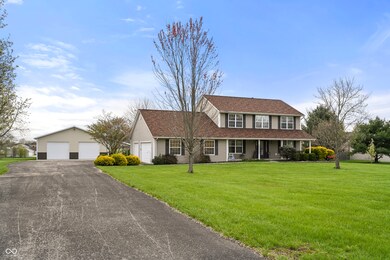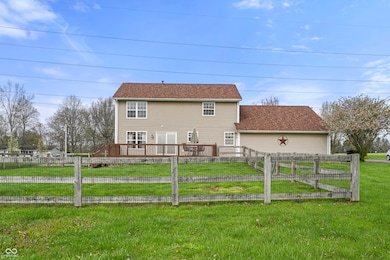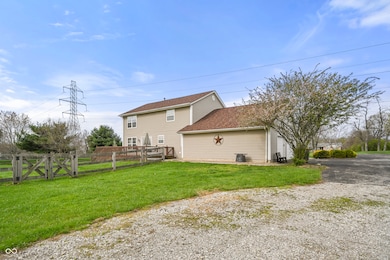
26140 Mccann Rd Guilford, IN 47022
Estimated payment $3,017/month
Highlights
- Pole Barn
- No HOA
- Eat-In Kitchen
- East Central High School Rated A-
- 3 Car Attached Garage
- Walk-In Closet
About This Home
Motivated Seller and Price Adjustment! Charming 4 Bed, 3 Bath Two-Story Home on Nearly 3 Acres - Minutes from St. Leon & I-74! Discover the perfect blend of country living and modern convenience in this spacious two-story home. Nestled on almost 3 acres, this 4-bedroom, 3-bath home offers plenty of room to roam, inside and out. Enjoy evenings on the large deck or relaxing mornings on the covered front porch. The oversized 3-car garage provides ample storage and parking space, while the pole barn adds even more versatility for hobbies, equipment, or storage. Currently equiped with a lift and compressor for mechanic work. The backyard is partially fenced - perfect for pets or play. Located just minutes from St. Leon and I-74, you'll enjoy easy access to schools, shopping, and commuting routes while still soaking up peaceful, rural surroundings. This property checks all the boxes. Check it out today before it's too late!
Home Details
Home Type
- Single Family
Est. Annual Taxes
- $3,038
Year Built
- Built in 2000
Parking
- 3 Car Attached Garage
Home Design
- Vinyl Siding
- Concrete Perimeter Foundation
Interior Spaces
- 2-Story Property
- Gas Log Fireplace
- Living Room with Fireplace
Kitchen
- Eat-In Kitchen
- Electric Oven
- Microwave
- Dishwasher
Bedrooms and Bathrooms
- 5 Bedrooms
- Walk-In Closet
Laundry
- Laundry on main level
- Dryer
- Washer
Attic
- Attic Access Panel
- Pull Down Stairs to Attic
Rough-In Basement
- Basement Fills Entire Space Under The House
- Sump Pump
Home Security
- Security System Owned
- Fire and Smoke Detector
Schools
- North Dearborn Elementary School
- Sunman-Dearborn Middle School
- East Central High School
Utilities
- Forced Air Heating and Cooling System
- Gas Water Heater
Additional Features
- Pole Barn
- 2.72 Acre Lot
Community Details
- No Home Owners Association
- Falcons Nest Subdivision
Listing and Financial Details
- Tax Lot 32
- Assessor Parcel Number 150119300013032018
Map
Home Values in the Area
Average Home Value in this Area
Tax History
| Year | Tax Paid | Tax Assessment Tax Assessment Total Assessment is a certain percentage of the fair market value that is determined by local assessors to be the total taxable value of land and additions on the property. | Land | Improvement |
|---|---|---|---|---|
| 2024 | $2,587 | $266,400 | $44,900 | $221,500 |
| 2023 | $3,038 | $283,700 | $44,900 | $238,800 |
| 2022 | $3,153 | $291,800 | $44,900 | $246,900 |
| 2021 | $2,910 | $265,200 | $44,900 | $220,300 |
| 2020 | $2,914 | $269,700 | $44,900 | $224,800 |
| 2019 | $3,002 | $272,200 | $44,900 | $227,300 |
| 2018 | $2,345 | $241,000 | $44,900 | $196,100 |
| 2017 | $1,912 | $199,400 | $44,900 | $154,500 |
| 2016 | $1,883 | $201,300 | $44,900 | $156,400 |
| 2014 | $1,890 | $200,800 | $44,900 | $155,900 |
| 2013 | $1,890 | $208,300 | $44,900 | $163,400 |
Property History
| Date | Event | Price | Change | Sq Ft Price |
|---|---|---|---|---|
| 07/07/2025 07/07/25 | Price Changed | $499,500 | -5.7% | $248 / Sq Ft |
| 07/01/2025 07/01/25 | Price Changed | $529,900 | -1.9% | $263 / Sq Ft |
| 05/27/2025 05/27/25 | Price Changed | $539,900 | -1.8% | $268 / Sq Ft |
| 04/11/2025 04/11/25 | For Sale | $549,900 | -- | $273 / Sq Ft |
Purchase History
| Date | Type | Sale Price | Title Company |
|---|---|---|---|
| Quit Claim Deed | -- | -- | |
| Interfamily Deed Transfer | $26,000 | Se Indiana Title Inc |
Mortgage History
| Date | Status | Loan Amount | Loan Type |
|---|---|---|---|
| Open | $185,000 | New Conventional | |
| Closed | $20,000 | New Conventional | |
| Closed | $11,350 | Unknown | |
| Previous Owner | $163,200 | Stand Alone First |
Similar Homes in the area
Source: MIBOR Broker Listing Cooperative®
MLS Number: 22032340
APN: 15-01-19-300-013.032-018
- 6499 Stonegate Dr
- 4555 N Dearborn Rd
- 7034 Indiana 46
- 2737 Flagstone Dr
- 25711 Winterberry Way
- 0 9 + - Acres State Route 1
- 0 State Rd 1 Unit 202081
- 154 Grimes Valley Dr
- 0 Sneakville Rd
- 2339 Grimes Valley Dr
- 2578 Jenny Lynn Dr
- 0000 Barber Rd
- 25011 State Line Rd
- 24401 Mount Pleasant Rd
- 1865 N Dearborn Rd
- 2487 Haddock Dr
- 23986 Gabbard Dr
- 12 Business Center Dr
- 11-12 Business Center Dr
- 226 Lyness Ave
- 678 Deerfield Dr
- 196 Maxwell Ln
- 9439 Tebbs Ct
- 10709 Oxford Rd
- 5884 Island Dr
- 339 Arch St
- 208 Walnut St Unit LUXE L'Burg Loft
- 8149 W Mill St
- 500 W High St
- 100 River Rd
- 14633 Indiana 350 Unit 45
- 14633 Indiana 350 Unit 46
- 7450 Country Village Dr
- 109 Dewers St
- 6788 Harrison Ave
- 23 Oakmont Place
- 5751 Signal Pointe Dr
- 6708-6714 Harrison Ave
- 2154 Canyon Ct
