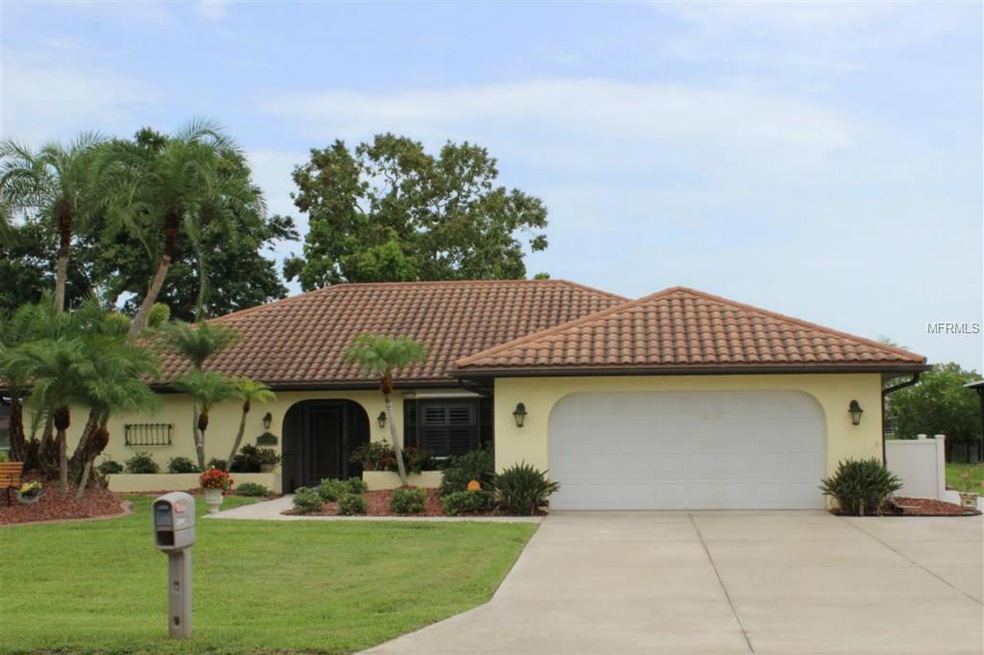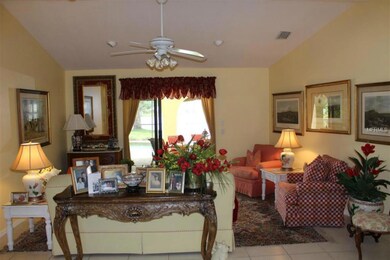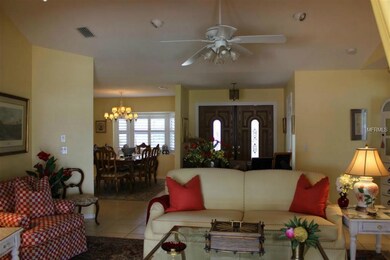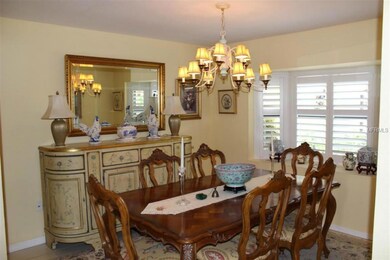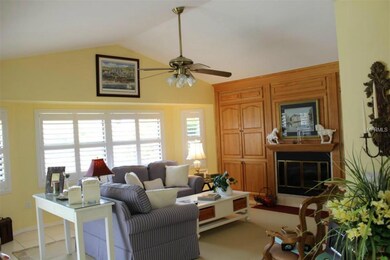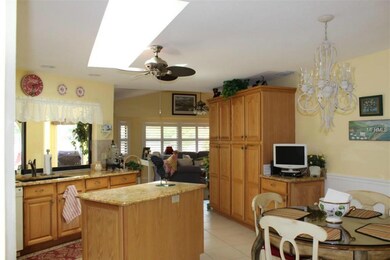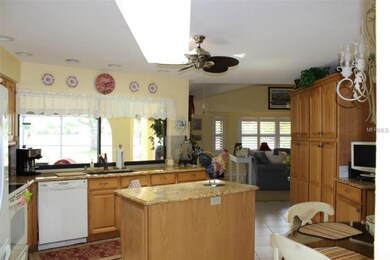
26144 Constantine Rd Punta Gorda, FL 33983
Deep Creek NeighborhoodHighlights
- Lake Front
- Fruit Trees
- Cathedral Ceiling
- Screened Pool
- Family Room with Fireplace
- Florida Architecture
About This Home
As of October 2014It's time to make an appointment to view this property, if you're in the market for a perfectly kept, updated, inviting home, with an expansive lakefront view and wonderful amenities. Some of the features include a split bedroom floor plan, lake views from the main bedroom, living room, kitchen, family room and of course, from the lanai and pool. Custom kitchen, wood cabinets, with granite tops, lots of storage. Dinette area in kitchen. Beautiful view from wide kitchen pass through window, with granite bar to lanai. Spacious main bedroom and bath, with large custom shower and spacious walk in closet. Relax in your family room with custom built in features great view, decorative plantation shutters and wood burning fireplace. The living space leads out to the generous sized custom pool and lanai area, with paver decking and custom lighting. Tile throughout living areas. Additional improvements include, a barrel metal roof, storm protection, re-piping of plumbing, electric & solar domestic hot water, upgraded electric service and wired for generator. Seller will include the generator, sold as is, no warranty. Alarm system, w/backup cell phone coverage. One of the few streets in Deep Creek, with underground utilities. Beautiful mature landscaping, with Irrigation system for lawn & shrubs. Irrigation feeds from lake. Zone on left side of home is inoperative and sold as is. Salt water system for pool has been disconnected and sold as is. Seller can close by the first week of October, 2014.
Last Agent to Sell the Property
RE/MAX HARBOR REALTY License #658984 Listed on: 06/17/2014

Home Details
Home Type
- Single Family
Est. Annual Taxes
- $2,240
Year Built
- Built in 1986
Lot Details
- 9,599 Sq Ft Lot
- Lot Dimensions are 82x120x77x120
- Lake Front
- Mature Landscaping
- Irrigation
- Fruit Trees
- Property is zoned RSF3.5
HOA Fees
- $10 Monthly HOA Fees
Parking
- 2 Car Attached Garage
- Garage Door Opener
Home Design
- Florida Architecture
- Slab Foundation
- Metal Roof
- Block Exterior
- Stucco
Interior Spaces
- 2,263 Sq Ft Home
- Built-In Features
- Cathedral Ceiling
- Ceiling Fan
- Skylights
- Wood Burning Fireplace
- Blinds
- Sliding Doors
- Entrance Foyer
- Family Room with Fireplace
- Separate Formal Living Room
- Formal Dining Room
- Inside Utility
- Ceramic Tile Flooring
- Lake Views
- Attic
Kitchen
- Eat-In Kitchen
- Range with Range Hood
- Recirculated Exhaust Fan
- Microwave
- Dishwasher
- Solid Wood Cabinet
- Disposal
Bedrooms and Bathrooms
- 3 Bedrooms
- Split Bedroom Floorplan
- Walk-In Closet
- 2 Full Bathrooms
Laundry
- Dryer
- Washer
Home Security
- Hurricane or Storm Shutters
- Fire and Smoke Detector
Eco-Friendly Details
- Solar Water Heater
Pool
- Screened Pool
- Heated In Ground Pool
- Gunite Pool
- Fence Around Pool
- Auto Pool Cleaner
Outdoor Features
- Access To Lake
- Enclosed patio or porch
- Exterior Lighting
- Rain Gutters
Schools
- Deep Creek Elementary School
- Punta Gorda Middle School
- Charlotte High School
Utilities
- Central Heating and Cooling System
- Fiber Optics Available
Listing and Financial Details
- Visit Down Payment Resource Website
- Legal Lot and Block 10 / 829
- Assessor Parcel Number 402316378001
Community Details
Overview
- Deep Creek Community
- Punta Gorda Isles Sec 23 Subdivision
- Association Owns Recreation Facilities
- The community has rules related to building or community restrictions, deed restrictions, fencing
Recreation
- Tennis Courts
- Community Playground
Ownership History
Purchase Details
Home Financials for this Owner
Home Financials are based on the most recent Mortgage that was taken out on this home.Purchase Details
Purchase Details
Home Financials for this Owner
Home Financials are based on the most recent Mortgage that was taken out on this home.Purchase Details
Similar Homes in Punta Gorda, FL
Home Values in the Area
Average Home Value in this Area
Purchase History
| Date | Type | Sale Price | Title Company |
|---|---|---|---|
| Deed | $280,000 | Attorney | |
| Interfamily Deed Transfer | -- | Attorney | |
| Warranty Deed | $210,000 | Hometown Title & Closing Ser | |
| Warranty Deed | $210,000 | Hometown Title & Closing Ser | |
| Warranty Deed | $155,000 | -- |
Mortgage History
| Date | Status | Loan Amount | Loan Type |
|---|---|---|---|
| Previous Owner | $33,600 | Small Business Administration | |
| Previous Owner | $49,000 | Small Business Administration |
Property History
| Date | Event | Price | Change | Sq Ft Price |
|---|---|---|---|---|
| 08/17/2018 08/17/18 | Off Market | $280,000 | -- | -- |
| 10/02/2014 10/02/14 | Sold | $280,000 | -3.8% | $124 / Sq Ft |
| 07/21/2014 07/21/14 | Pending | -- | -- | -- |
| 06/17/2014 06/17/14 | For Sale | $291,000 | +38.6% | $129 / Sq Ft |
| 10/01/2012 10/01/12 | Sold | $210,000 | 0.0% | $93 / Sq Ft |
| 08/28/2012 08/28/12 | Pending | -- | -- | -- |
| 08/22/2012 08/22/12 | For Sale | $210,000 | -- | $93 / Sq Ft |
Tax History Compared to Growth
Tax History
| Year | Tax Paid | Tax Assessment Tax Assessment Total Assessment is a certain percentage of the fair market value that is determined by local assessors to be the total taxable value of land and additions on the property. | Land | Improvement |
|---|---|---|---|---|
| 2023 | $3,177 | $205,555 | $0 | $0 |
| 2022 | $2,941 | $199,568 | $0 | $0 |
| 2021 | $2,932 | $193,755 | $0 | $0 |
| 2020 | $2,875 | $191,080 | $0 | $0 |
| 2019 | $2,773 | $186,784 | $0 | $0 |
| 2018 | $2,540 | $183,301 | $0 | $0 |
| 2017 | $2,514 | $179,531 | $0 | $0 |
| 2016 | $2,499 | $175,838 | $0 | $0 |
| 2015 | $2,815 | $174,616 | $0 | $0 |
| 2014 | $2,250 | $147,723 | $0 | $0 |
Agents Affiliated with this Home
-
Jeff Cardillo

Seller's Agent in 2014
Jeff Cardillo
RE/MAX
(941) 626-1613
13 in this area
104 Total Sales
-
Darren Duffy

Buyer's Agent in 2014
Darren Duffy
RE/MAX
(941) 268-1716
5 in this area
95 Total Sales
-
Lise Johnson
L
Seller's Agent in 2012
Lise Johnson
FIVE STAR REALTY OF CHARLOTTE
(941) 457-1041
6 in this area
71 Total Sales
-
Don Atwell

Buyer's Agent in 2012
Don Atwell
MARINA PARK REALTY LLC
(941) 380-1478
2 in this area
57 Total Sales
Map
Source: Stellar MLS
MLS Number: C7200127
APN: 402316378001
- 26129 Madras Ct
- 26209 Madras Ct
- 2436 Nuremberg Blvd
- 2387 Nuremberg Blvd
- 2365 Malaya Ct
- 2365 Nuremberg Blvd
- 2381 Montpelier Rd
- 2341 Rio de Janeiro Ave
- 2474 Rio de Janeiro Ave
- 2333 Rio de Janeiro Ave
- 2358 Bremen Ct
- 2324 Bremen Ct
- 2442 Rio de Janeiro Ave
- 2540 Luther Rd
- 2275 Kenya Ln
- 2328 Bonn Ct
- 2259 Kenya Ln
- 2304 Bonn Ct
- 2250 Rio de Janeiro Ave
- 26373 Madagascar Rd
