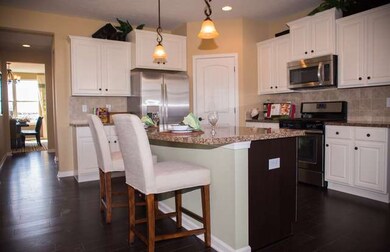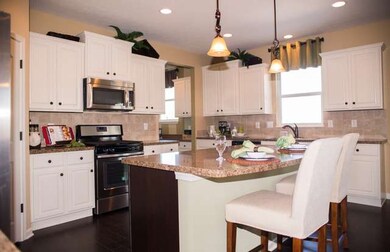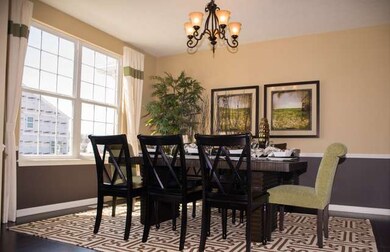
2615 Camden St Geneva, IL 60134
Heartland NeighborhoodHighlights
- Wood Flooring
- Loft
- Home Office
- Heartland Elementary School Rated A-
- Great Room
- Walk-In Pantry
About This Home
As of July 2025RIVERTON WITH SUN ROOM. FIREPLACE; 42" MAPLE CABS, GRANITE C-TOPS IN KITCHEN & ALL BATHS; BUILT-IN SS APPLIANCES; OAK RAILINGS W/IRON SPINDLES; FULL 9' UNFINISHED BASEMENT W/ROUGHED-IN PLUMBING. HDWD FIRST FLOOR; UPGRADED CERAMIC ALL BATHS. PHOTOS OF MODEL HOME. LOT 13.
Last Agent to Sell the Property
Maria Wilhelm
Coldwell Banker Residential Brokerage Listed on: 06/09/2015
Home Details
Home Type
- Single Family
Est. Annual Taxes
- $15,819
Year Built
- 2015
HOA Fees
- $51 per month
Parking
- Attached Garage
- Tandem Garage
- Driveway
- Garage Is Owned
Home Design
- Brick Exterior Construction
- Vinyl Siding
Interior Spaces
- Great Room
- Dining Area
- Home Office
- Loft
- Wood Flooring
- Unfinished Basement
- Basement Fills Entire Space Under The House
- Laundry on upper level
Kitchen
- Breakfast Bar
- Walk-In Pantry
- Oven or Range
- Microwave
- Dishwasher
- Kitchen Island
- Disposal
Bedrooms and Bathrooms
- Primary Bathroom is a Full Bathroom
- Dual Sinks
- Soaking Tub
- Separate Shower
Utilities
- Forced Air Heating and Cooling System
- Heating System Uses Gas
Ownership History
Purchase Details
Home Financials for this Owner
Home Financials are based on the most recent Mortgage that was taken out on this home.Purchase Details
Purchase Details
Home Financials for this Owner
Home Financials are based on the most recent Mortgage that was taken out on this home.Similar Homes in Geneva, IL
Home Values in the Area
Average Home Value in this Area
Purchase History
| Date | Type | Sale Price | Title Company |
|---|---|---|---|
| Special Warranty Deed | $732,000 | None Listed On Document | |
| Warranty Deed | $732,000 | Fidelity National Title | |
| Special Warranty Deed | $489,500 | Pgp Title |
Mortgage History
| Date | Status | Loan Amount | Loan Type |
|---|---|---|---|
| Previous Owner | $391,512 | New Conventional |
Property History
| Date | Event | Price | Change | Sq Ft Price |
|---|---|---|---|---|
| 07/11/2025 07/11/25 | Sold | $859,000 | -4.5% | $190 / Sq Ft |
| 06/03/2025 06/03/25 | Pending | -- | -- | -- |
| 05/30/2025 05/30/25 | For Sale | $899,900 | +22.9% | $199 / Sq Ft |
| 06/28/2024 06/28/24 | Sold | $732,000 | +1.0% | $234 / Sq Ft |
| 05/15/2024 05/15/24 | Pending | -- | -- | -- |
| 05/08/2024 05/08/24 | For Sale | $725,000 | +48.1% | $232 / Sq Ft |
| 12/04/2015 12/04/15 | Sold | $489,390 | +3.4% | $157 / Sq Ft |
| 06/09/2015 06/09/15 | Pending | -- | -- | -- |
| 06/09/2015 06/09/15 | For Sale | $473,220 | -- | $151 / Sq Ft |
Tax History Compared to Growth
Tax History
| Year | Tax Paid | Tax Assessment Tax Assessment Total Assessment is a certain percentage of the fair market value that is determined by local assessors to be the total taxable value of land and additions on the property. | Land | Improvement |
|---|---|---|---|---|
| 2024 | $15,819 | $211,842 | $57,849 | $153,993 |
| 2023 | $15,441 | $192,584 | $52,590 | $139,994 |
| 2022 | $14,720 | $178,948 | $48,866 | $130,082 |
| 2021 | $14,292 | $172,297 | $47,050 | $125,247 |
| 2020 | $14,135 | $169,667 | $46,332 | $123,335 |
| 2019 | $14,101 | $166,455 | $45,455 | $121,000 |
| 2018 | $14,414 | $170,171 | $49,107 | $121,064 |
| 2017 | $14,268 | $165,632 | $47,797 | $117,835 |
| 2016 | $14,349 | $163,393 | $47,151 | $116,242 |
| 2015 | -- | $140 | $140 | $0 |
| 2014 | -- | $140 | $140 | $0 |
Agents Affiliated with this Home
-
D
Seller's Agent in 2025
Debora McKay
Coldwell Banker Realty
-
R
Seller Co-Listing Agent in 2025
Roger Erikson
Coldwell Banker Realty
-
E
Buyer's Agent in 2025
Eric Purcell
Baird Warner
-
B
Seller's Agent in 2024
Beth Gebhardt-Spindle
Fathom Realty IL LLC
-
M
Seller's Agent in 2015
Maria Wilhelm
Coldwell Banker Residential Brokerage
Map
Source: Midwest Real Estate Data (MRED)
MLS Number: MRD08947863
APN: 12-05-206-015
- 2633 Camden St
- 2510 Lorraine Cir
- 2507 Lorraine Cir
- 424 Bluegrass Ln
- 404 Bluegrass Ln
- 520 George Ct
- 2747 Stone Cir
- 2749 Stone Cir
- 2751 Stone Cir
- 2753 Stone Cir
- 2769 Stone Cir
- 2771 Stone Cir
- 2767 Stone Cir
- 3815 Ridge Pointe Dr
- 2326 Brookway Dr Unit 3
- 346 Colonial Cir
- 3270 Larrabee Dr
- 343 Diane Ct
- 2014 Normandy Ln
- 310 Westhaven Cir






