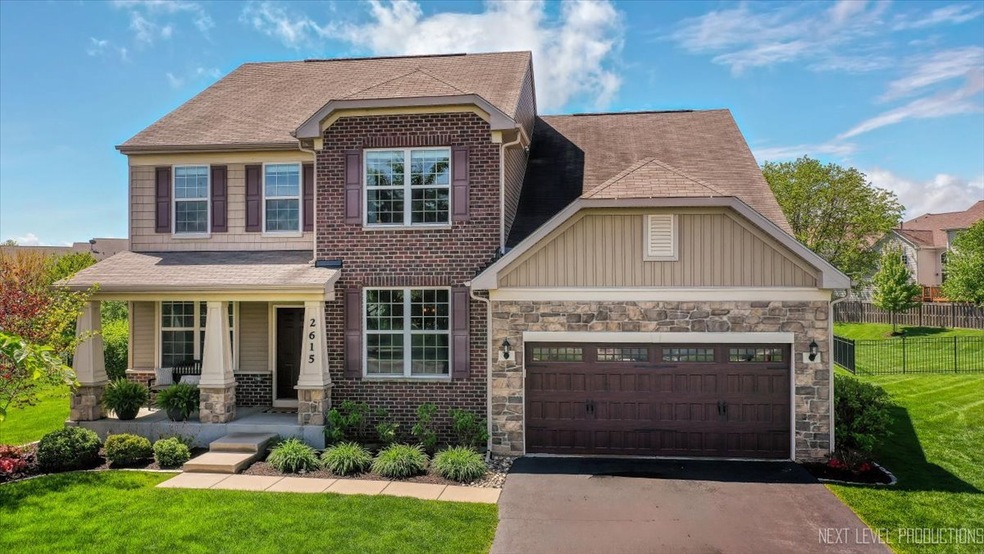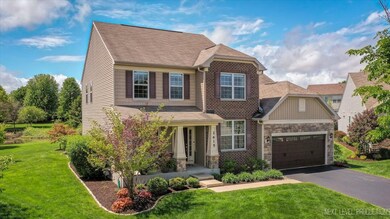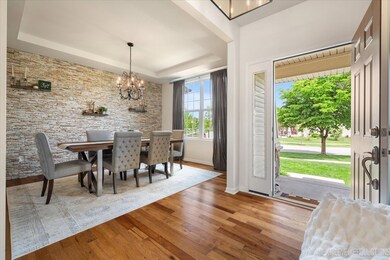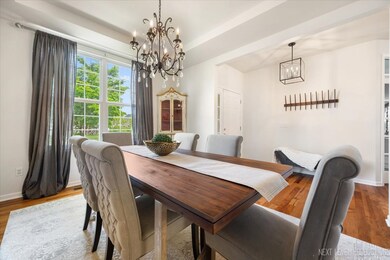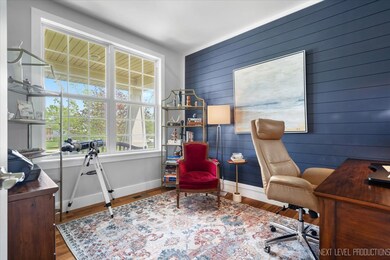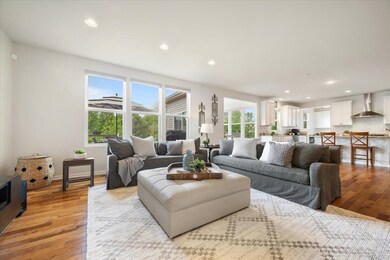
2615 Camden St Geneva, IL 60134
Heartland NeighborhoodHighlights
- Water Views
- 0.41 Acre Lot
- Landscaped Professionally
- Heartland Elementary School Rated A-
- Open Floorplan
- Deck
About This Home
As of June 2024THIS IS THE HOME YOU'VE BEEN WAITING FOR!!! This stunning, newer beauty sits high upon a PREMIUM pond view lot, in Geneva's conveniently located Lincoln Square neighborhood. As you step inside, you'll be greeted by an open and airy floorplan, with gleaming hardwood floors and fresh neutral paint, accented with white millwork. The foyer opens to a large dining room ~ perfect for holidays and dinner parties. The chef's kitchen is a dream, featuring granite countertops, stainless steel appliances, an abundance of cabinets and a walk-in pantry. The separate, sunny eating area provides a picturesque place for meals. The kitchen seamlessly flows into the spacious great room, which boasts a gas log fireplace. This home offers nice versatility, with a family workspace off of the kitchen, which leads to a flex room (currently being used as a playroom). The French Doors across from the dining room lead to a more formal, stately office. A stylish half bath, charming butler's pantry and spacious mud room complete the first level. Upstairs, there are four generous bedrooms plus a loft. The primary en suite is a true retreat, with a tray ceiling and a huge walk-in closet, with organizers and cedar closet nook. The spa-like primary bath has dual vanities, a large tub, private water closet and a glass surround shower. The three additional spacious bedrooms on the second floor each have their own walk-in closet and share a hall bath. The good-sized laundry room completes the second floor. Downstairs, the basement has been beautifully finished ~ SO MUCH incredible living space here! There is a second family room with classic built-ins and electric fireplace, bar/kitchenette, exercise room, storage areas, 5th bedroom and gorgeous full bath. Be sure not to miss the exquisite private backyard oasis out the breakfast room door ~ complete with a massive deck, breathtaking landscaping and stunning pond views. It's the perfect addition for hosting parties or simply enjoying the outdoors in style. The irrigation system was just serviced and is included, to keep your lawn lush. Fantastic location, having close proximity to Geneva Commons shopping, dining, entertainment, parks and walking trails. The charming Historic Downtown Geneva, with its festivals, restaurants and convenient Metra station, is just minutes away. All this, plus award winning Geneva Schools!
Last Agent to Sell the Property
Fathom Realty IL LLC License #475154988 Listed on: 05/08/2024

Home Details
Home Type
- Single Family
Est. Annual Taxes
- $13,393
Year Built
- Built in 2015
Lot Details
- 0.41 Acre Lot
- Lot Dimensions are 52.9x225.6x182.4x139.8
- Landscaped Professionally
- Paved or Partially Paved Lot
- Sprinkler System
HOA Fees
- $43 Monthly HOA Fees
Parking
- 2.5 Car Attached Garage
- Garage Transmitter
- Garage Door Opener
- Driveway
- Parking Included in Price
Home Design
- Traditional Architecture
- Asphalt Roof
- Concrete Perimeter Foundation
Interior Spaces
- 3,127 Sq Ft Home
- 2-Story Property
- Open Floorplan
- Wet Bar
- Built-In Features
- Bookcases
- Ceiling height of 9 feet or more
- Ceiling Fan
- Gas Log Fireplace
- Electric Fireplace
- Mud Room
- Family Room with Fireplace
- 2 Fireplaces
- Breakfast Room
- Formal Dining Room
- Home Office
- Loft
- Play Room
- Workshop
- Home Gym
- Water Views
Kitchen
- Double Oven
- Range Hood
- Microwave
- Dishwasher
- Stainless Steel Appliances
- Granite Countertops
- Disposal
Flooring
- Wood
- Partially Carpeted
Bedrooms and Bathrooms
- 4 Bedrooms
- 5 Potential Bedrooms
- Walk-In Closet
- Dual Sinks
- Separate Shower
Laundry
- Laundry on upper level
- Dryer
- Washer
- Sink Near Laundry
Finished Basement
- Basement Fills Entire Space Under The House
- Sump Pump
- Fireplace in Basement
- Basement Window Egress
Home Security
- Storm Screens
- Carbon Monoxide Detectors
Outdoor Features
- Deck
Schools
- Heartland Elementary School
- Geneva Middle School
- Geneva Community High School
Utilities
- Forced Air Heating and Cooling System
- Humidifier
- Heating System Uses Natural Gas
Community Details
- Lincoln Square Subdivision, Riverton Floorplan
Listing and Financial Details
- Homeowner Tax Exemptions
Ownership History
Purchase Details
Home Financials for this Owner
Home Financials are based on the most recent Mortgage that was taken out on this home.Purchase Details
Purchase Details
Home Financials for this Owner
Home Financials are based on the most recent Mortgage that was taken out on this home.Similar Homes in Geneva, IL
Home Values in the Area
Average Home Value in this Area
Purchase History
| Date | Type | Sale Price | Title Company |
|---|---|---|---|
| Special Warranty Deed | $732,000 | None Listed On Document | |
| Warranty Deed | $732,000 | Fidelity National Title | |
| Special Warranty Deed | $489,500 | Pgp Title |
Mortgage History
| Date | Status | Loan Amount | Loan Type |
|---|---|---|---|
| Previous Owner | $391,512 | New Conventional |
Property History
| Date | Event | Price | Change | Sq Ft Price |
|---|---|---|---|---|
| 06/03/2025 06/03/25 | Pending | -- | -- | -- |
| 05/30/2025 05/30/25 | For Sale | $899,900 | +22.9% | $199 / Sq Ft |
| 06/28/2024 06/28/24 | Sold | $732,000 | +1.0% | $234 / Sq Ft |
| 05/15/2024 05/15/24 | Pending | -- | -- | -- |
| 05/08/2024 05/08/24 | For Sale | $725,000 | +48.1% | $232 / Sq Ft |
| 12/04/2015 12/04/15 | Sold | $489,390 | +3.4% | $157 / Sq Ft |
| 06/09/2015 06/09/15 | Pending | -- | -- | -- |
| 06/09/2015 06/09/15 | For Sale | $473,220 | -- | $151 / Sq Ft |
Tax History Compared to Growth
Tax History
| Year | Tax Paid | Tax Assessment Tax Assessment Total Assessment is a certain percentage of the fair market value that is determined by local assessors to be the total taxable value of land and additions on the property. | Land | Improvement |
|---|---|---|---|---|
| 2023 | $15,441 | $192,584 | $52,590 | $139,994 |
| 2022 | $14,720 | $178,948 | $48,866 | $130,082 |
| 2021 | $14,292 | $172,297 | $47,050 | $125,247 |
| 2020 | $14,135 | $169,667 | $46,332 | $123,335 |
| 2019 | $14,101 | $166,455 | $45,455 | $121,000 |
| 2018 | $14,414 | $170,171 | $49,107 | $121,064 |
| 2017 | $14,268 | $165,632 | $47,797 | $117,835 |
| 2016 | $14,349 | $163,393 | $47,151 | $116,242 |
| 2015 | -- | $140 | $140 | $0 |
| 2014 | -- | $140 | $140 | $0 |
Agents Affiliated with this Home
-
Roger Erikson

Seller Co-Listing Agent in 2025
Roger Erikson
Coldwell Banker Realty
(630) 542-5339
3 in this area
79 Total Sales
-
Beth Gebhardt-Spindle

Seller's Agent in 2024
Beth Gebhardt-Spindle
Fathom Realty IL LLC
(630) 917-9013
3 in this area
64 Total Sales
-
Debora McKay

Buyer's Agent in 2024
Debora McKay
Coldwell Banker Realty
(630) 587-4672
8 in this area
330 Total Sales
-
M
Seller's Agent in 2015
Maria Wilhelm
Coldwell Banker Residential Brokerage
Map
Source: Midwest Real Estate Data (MRED)
MLS Number: 12050505
APN: 12-05-206-015
- 448 Mayborne Ln
- 2730 Lorraine Cir
- 3341 Hillcrest Rd
- 2769 Stone Cir
- 2771 Stone Cir
- 2767 Stone Cir
- 2276 Vanderbilt Dr
- 3815 Ridge Pointe Dr
- 3174 Larrabee Dr
- 3210 Larrabee Dr
- 343 Diane Ct
- 529 Bradbury Ln Unit 529
- 310 Westhaven Cir
- 1420 Marie St
- 16 S Northampton Dr
- 807 Wood Ave
- 1701 Radnor Ct
- 715 Samantha Cir
- 319 Fairmont Ct
- 214 S 18th St
