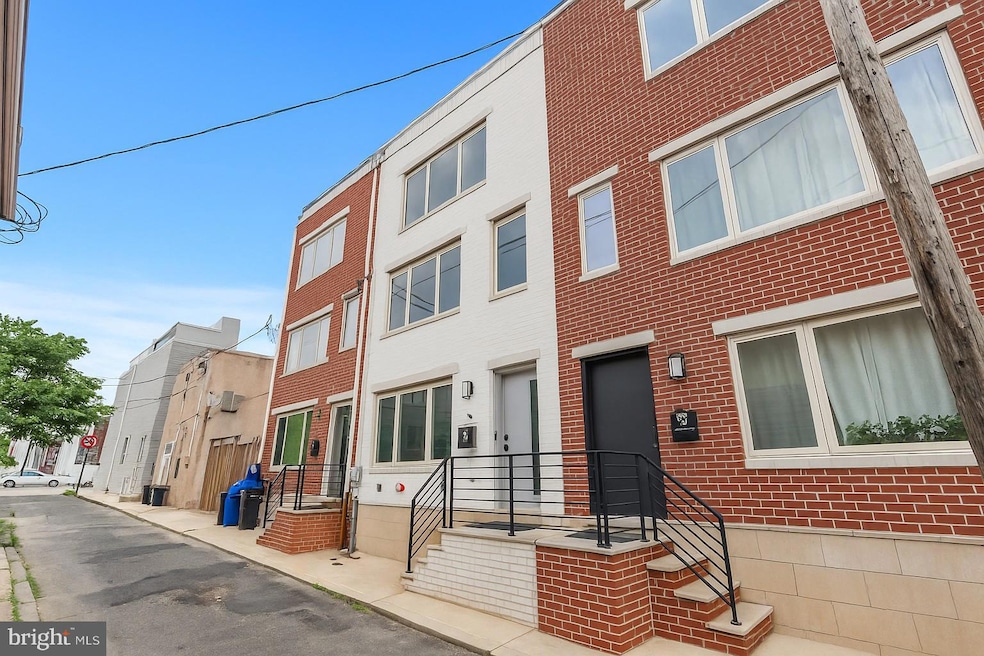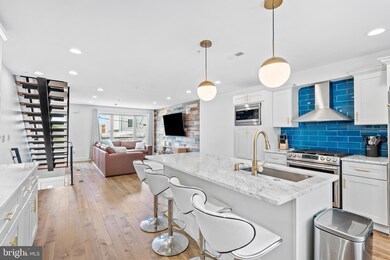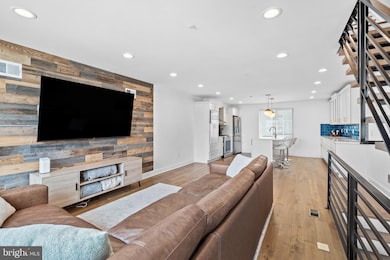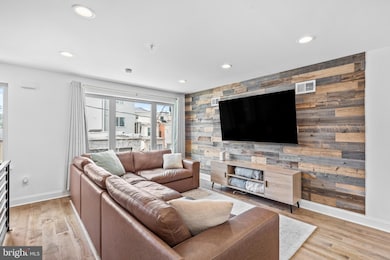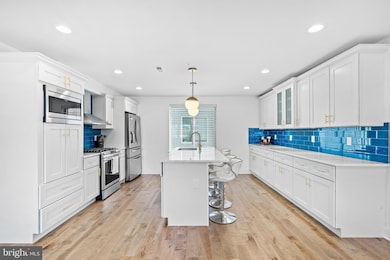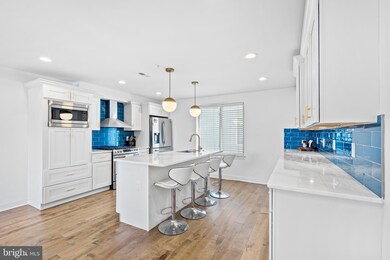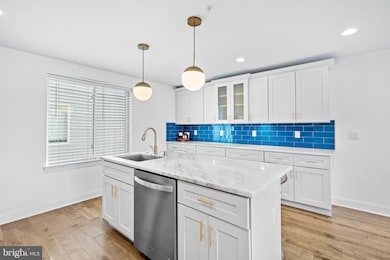2615 E Harold St Unit 5 Philadelphia, PA 19125
Fishtown NeighborhoodEstimated payment $3,344/month
Highlights
- New Construction
- 1 Car Direct Access Garage
- Property is in excellent condition
- Traditional Architecture
- Forced Air Heating and Cooling System
- 2-minute walk to Richmond Playground
About This Home
Welcome to your next-level townhome in one of Philadelphia’s hottest neighborhoods! This massive 3-bedroom, 3-bath home delivers over 2,500 square feet of modern living space, garage parking, and 6+ years remaining on the tax abatement all just steps from the best of Fishtown. Step inside to discover a spacious floor plan filled with natural light from the high ceilings and windows, wide-plank hardwood floors throughout, and a sleek open concept main level layout. The chef’s kitchen stuns with quartz countertops, stainless steel appliances, and an oversized island perfect for hosting and barstool seating. Head upstairs to the second level which is home to two bedrooms with closet space, dedicated closet for laundry and a full bathroom. The third level is your private primary ensuite with a walk-out balcony, spa-like bathroom, and a custom walk-in closet with shelving. 2615 Harold Street is complete with a fully finished basement and a completely redone rooftop deck with fresh epoxy coating—ideal for entertaining with 360 skyline views. This home offers seamless access to the Berks El Station, nearby bus routes, and quick connections to I-95 making commuting to Center City or the suburbs effortless.
Enjoy being surrounded by Fishtown’s best restaurants, coffee shops, and nightlife, all within a short walk. Whether you're heading downtown or staying local, this location puts you in the center of it all.
Experience this Fishtown luxury townhome in person, no appointment needed. Walk through, take in the skyline views, and see what makes this home one of a kind.
Townhouse Details
Home Type
- Townhome
Est. Annual Taxes
- $1,059
Year Built
- Built in 2021 | New Construction
Lot Details
- Property is in excellent condition
HOA Fees
- $125 Monthly HOA Fees
Parking
- 1 Car Direct Access Garage
- Rear-Facing Garage
- Driveway
- On-Street Parking
- Parking Lot
Home Design
- Traditional Architecture
- Brick Foundation
- Masonry
Interior Spaces
- 2,568 Sq Ft Home
- Property has 3 Levels
- Finished Basement
Kitchen
- Built-In Oven
- Built-In Range
- Stove
- Range Hood
- Built-In Microwave
- Freezer
- Dishwasher
Bedrooms and Bathrooms
- 3 Bedrooms
Laundry
- Dryer
- Washer
Utilities
- Forced Air Heating and Cooling System
- Cooling System Utilizes Natural Gas
- Natural Gas Water Heater
Community Details
- Fishtown Subdivision
Listing and Financial Details
- Tax Lot 408
- Assessor Parcel Number 888000323
Map
Home Values in the Area
Average Home Value in this Area
Tax History
| Year | Tax Paid | Tax Assessment Tax Assessment Total Assessment is a certain percentage of the fair market value that is determined by local assessors to be the total taxable value of land and additions on the property. | Land | Improvement |
|---|---|---|---|---|
| 2026 | $1,059 | $519,600 | $77,900 | $441,700 |
| 2025 | $1,059 | $519,600 | $77,900 | $441,700 |
| 2024 | $1,059 | $519,600 | $77,900 | $441,700 |
Property History
| Date | Event | Price | List to Sale | Price per Sq Ft |
|---|---|---|---|---|
| 10/08/2025 10/08/25 | Price Changed | $594,000 | -0.8% | $231 / Sq Ft |
| 09/08/2025 09/08/25 | Price Changed | $599,000 | -4.2% | $233 / Sq Ft |
| 08/21/2025 08/21/25 | For Sale | $625,000 | -- | $243 / Sq Ft |
Source: Bright MLS
MLS Number: PAPH2513306
APN: 888001297
- 2630 E Harold St
- 2612 E Thompson St
- 2567 E Thompson St
- 2622 Almond St
- 2624 Almond St
- 2664 Mercer St
- 2651 Edgemont St
- 2669 Webb St
- 2671 Almond St
- 2566 Salmon St
- 2663 Livingston St
- 2668 Tilton St
- 2621 Salmon St
- 2625 Salmon St
- 2537 Salmon St
- 2565 E Lehigh Ave
- 2714 Edgemont St
- 2509 Salmon St
- 2439 E Huntingdon St
- 2717 Webb St
- 2624 E Harold St
- 2630 E Harold St
- 2575 E Huntingdon St
- 2658 Edgemont St
- 2635 E Lehigh Ave Unit 3
- 2635 E Lehigh Ave Unit 1
- 2511 E Oakdale St
- 2445 E Huntingdon St
- 2500 E Oakdale St
- 2726 Edgemont St
- 2400 E Huntingdon St Unit ID1328498P
- 2400 E Huntingdon St Unit ID1223604P
- 2400 E Huntingdon St Unit ID1075542P
- 2400 E Huntingdon St Unit ID1075551P
- 2400 E Huntingdon St Unit ID1075555P
- 2400 E Huntingdon St Unit ID1075549P
- 2414-18 E Huntingdon St Unit 425
- 2414-18 E Huntingdon St Unit 705
- 2400 E Huntingdon St
- 2546 Cedar St
