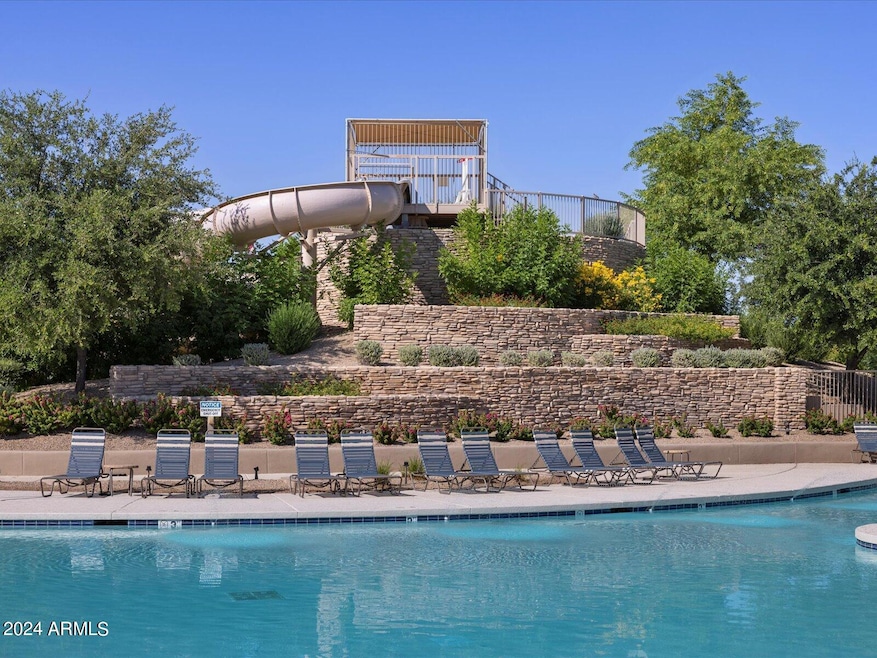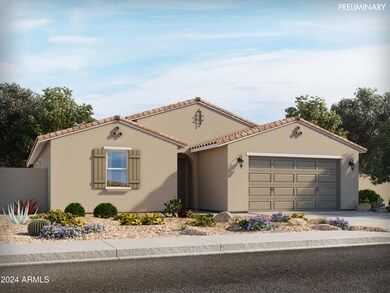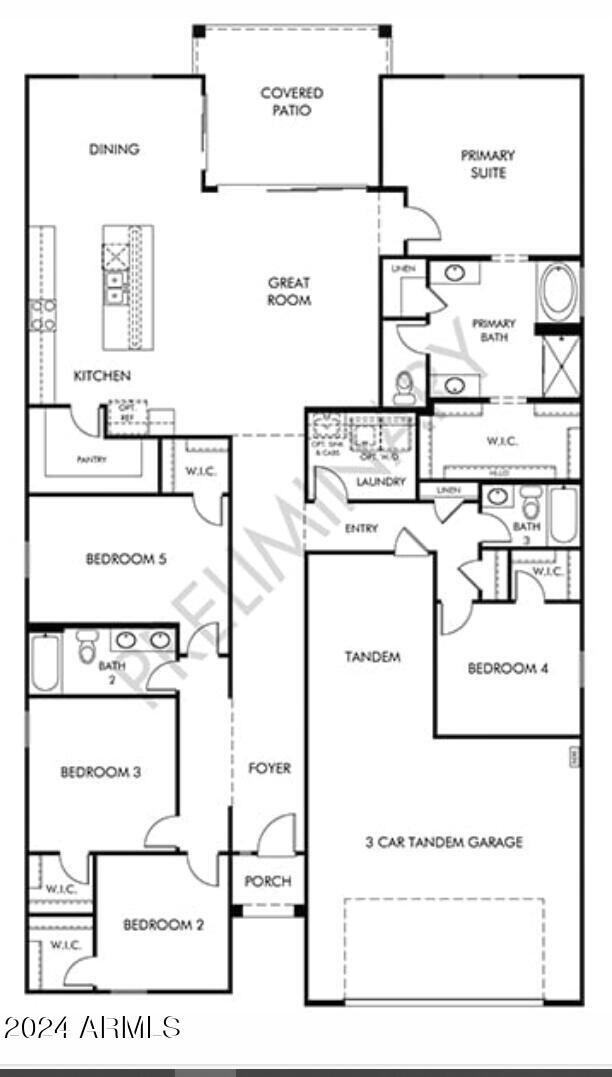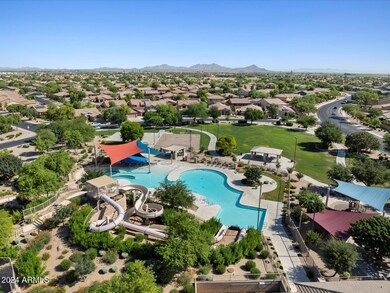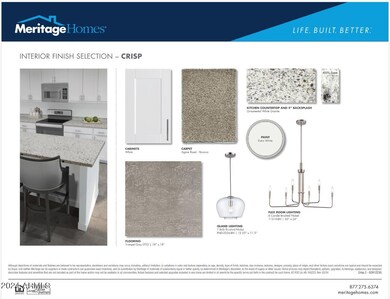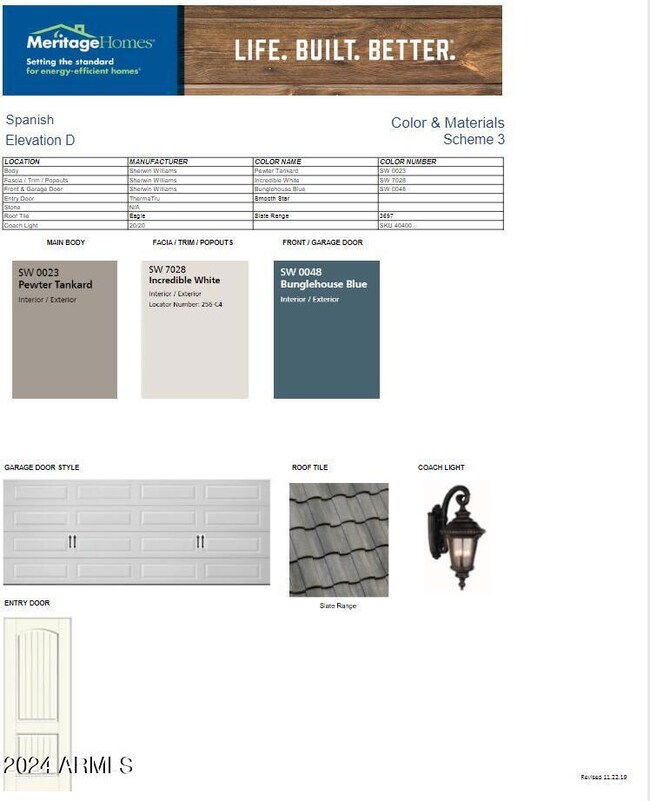
2615 E San Miguel Dr Casa Grande, AZ 85194
Highlights
- Gated Community
- Private Yard
- Covered Patio or Porch
- Granite Countertops
- Community Pool
- 3 Car Direct Access Garage
About This Home
As of December 2024NEW HOME! The perfect blend of functionality comes to life. This stunning home boasts 5 bedrooms and 3 baths, walk-in closets, ensuring that there's room for everyone in the family. The island takes center stage, serving as a workspace or a social hub where family and friends can gather. Whether you're preparing a gourmet meal or enjoying a family breakfast, the kitchen is designed to be a culinary haven. White cabinets, granite counter tops with a generous amount of tile! As you step outside, the 3-panel sliding glass door offers an additional living space that seamlessly extends the indoor experience. Each of our homes is built with innovative, energy-efficient features designed to help you enjoy more savings, better health, real comfort and peace of mind.
Last Agent to Sell the Property
Meritage Homes of Arizona, Inc License #BR549667000 Listed on: 10/11/2024
Home Details
Home Type
- Single Family
Est. Annual Taxes
- $87
Year Built
- Built in 2024 | Under Construction
Lot Details
- 7,200 Sq Ft Lot
- Desert faces the front of the property
- Block Wall Fence
- Front Yard Sprinklers
- Private Yard
HOA Fees
- $119 Monthly HOA Fees
Parking
- 3 Car Direct Access Garage
- Garage ceiling height seven feet or more
- Tandem Garage
- Garage Door Opener
Home Design
- Wood Frame Construction
- Spray Foam Insulation
- Tile Roof
- Concrete Roof
- Stucco
Interior Spaces
- 2,528 Sq Ft Home
- 1-Story Property
- Ceiling height of 9 feet or more
- Double Pane Windows
- Low Emissivity Windows
- Vinyl Clad Windows
Kitchen
- Eat-In Kitchen
- Breakfast Bar
- Built-In Microwave
- ENERGY STAR Qualified Appliances
- Kitchen Island
- Granite Countertops
Flooring
- Carpet
- Tile
Bedrooms and Bathrooms
- 5 Bedrooms
- Primary Bathroom is a Full Bathroom
- 3 Bathrooms
- Dual Vanity Sinks in Primary Bathroom
- Low Flow Plumbing Fixtures
- Bathtub With Separate Shower Stall
Home Security
- Security System Owned
- Smart Home
Eco-Friendly Details
- ENERGY STAR/CFL/LED Lights
- Mechanical Fresh Air
Schools
- Palo Verde Elementary School
- Casa Grande Middle School
- Vista Grande High School
Utilities
- Zoned Heating and Cooling System
- Water Softener
- High Speed Internet
- Cable TV Available
Additional Features
- No Interior Steps
- Covered Patio or Porch
Listing and Financial Details
- Tax Lot 2664
- Assessor Parcel Number 505-38-917
Community Details
Overview
- Association fees include ground maintenance
- Associated Asset Man Association, Phone Number (602) 957-9191
- Built by Meritage Homes
- Mission Royale Subdivision, Bailey Floorplan
Recreation
- Community Playground
- Community Pool
- Bike Trail
Security
- Gated Community
Ownership History
Purchase Details
Home Financials for this Owner
Home Financials are based on the most recent Mortgage that was taken out on this home.Similar Homes in Casa Grande, AZ
Home Values in the Area
Average Home Value in this Area
Purchase History
| Date | Type | Sale Price | Title Company |
|---|---|---|---|
| Special Warranty Deed | $416,990 | Carefree Title Agency Inc |
Mortgage History
| Date | Status | Loan Amount | Loan Type |
|---|---|---|---|
| Open | $403,072 | FHA |
Property History
| Date | Event | Price | Change | Sq Ft Price |
|---|---|---|---|---|
| 12/18/2024 12/18/24 | Sold | $416,990 | 0.0% | $165 / Sq Ft |
| 11/18/2024 11/18/24 | Pending | -- | -- | -- |
| 11/04/2024 11/04/24 | Price Changed | $416,990 | +0.5% | $165 / Sq Ft |
| 11/02/2024 11/02/24 | Price Changed | $414,990 | +0.2% | $164 / Sq Ft |
| 10/30/2024 10/30/24 | Price Changed | $413,990 | -0.2% | $164 / Sq Ft |
| 10/26/2024 10/26/24 | Price Changed | $414,890 | +0.5% | $164 / Sq Ft |
| 10/11/2024 10/11/24 | For Sale | $412,890 | -- | $163 / Sq Ft |
Tax History Compared to Growth
Tax History
| Year | Tax Paid | Tax Assessment Tax Assessment Total Assessment is a certain percentage of the fair market value that is determined by local assessors to be the total taxable value of land and additions on the property. | Land | Improvement |
|---|---|---|---|---|
| 2025 | $87 | -- | -- | -- |
| 2024 | $85 | -- | -- | -- |
| 2023 | $83 | $1,080 | $1,080 | $0 |
| 2022 | $81 | $1,080 | $1,080 | $0 |
| 2021 | $85 | $1,152 | $0 | $0 |
| 2020 | $83 | $1,152 | $0 | $0 |
| 2019 | $79 | $1,152 | $0 | $0 |
| 2018 | $78 | $480 | $0 | $0 |
| 2017 | $83 | $480 | $0 | $0 |
| 2016 | $83 | $480 | $480 | $0 |
| 2014 | -- | $560 | $560 | $0 |
Agents Affiliated with this Home
-
J
Seller's Agent in 2024
Joseph Elberts
Meritage Homes of Arizona, Inc
(480) 515-8100
221 in this area
3,783 Total Sales
-
S
Buyer's Agent in 2024
Saraely Ortega
Barrett Real Estate
(623) 428-5763
2 in this area
6 Total Sales
Map
Source: Arizona Regional Multiple Listing Service (ARMLS)
MLS Number: 6770061
APN: 505-38-917
- 361 S Calle Miguel
- 334 S San Gregorio Ln
- 326 S San Gregorio Ln
- 318 S San Gregorio Ln
- 323 S San Christo Ln
- 317 S San Christo Ln
- 278 S San Luis Rey Trail
- 328 S San Christo Ln
- 2656 E Santa Rosalia Dr
- 2662 E Santa Rosalia Dr
- 2680 E Santa Rosalia Dr
- 2567 E San Isido Trail
- 250 S Saint Augustine Ln
- Juniper Plan at The Enclave at Mission Royale - Estate Series
- Olive Plan at The Enclave at Mission Royale - Estate Series
- Olive Plan at The Enclave at Mission Royale - Classic Series
- Juniper Plan at The Enclave at Mission Royale - Classic Series
- 2602 E San Felipe Trail
- 254 S San Marino Loop
- 290 S San Marino Loop
