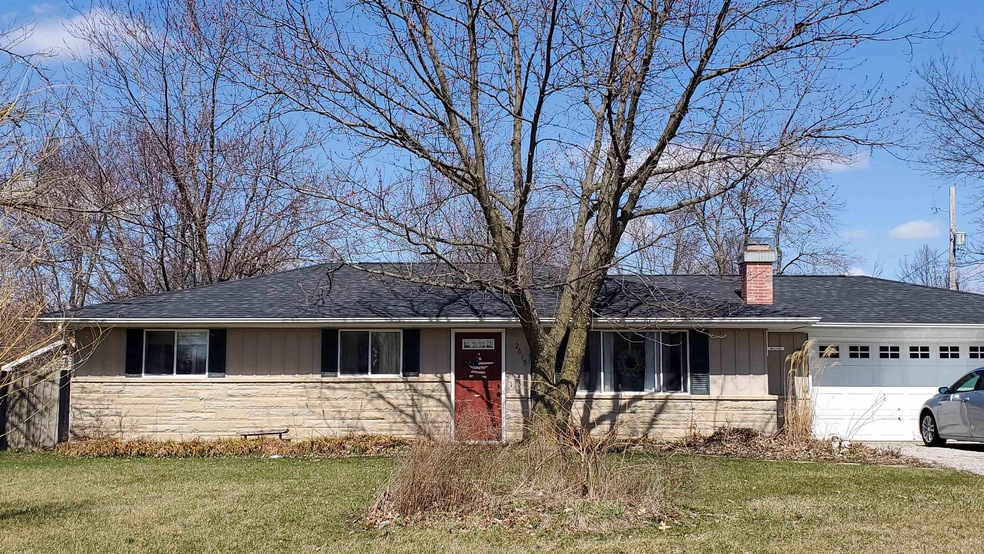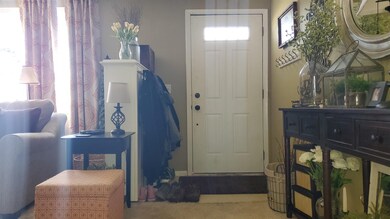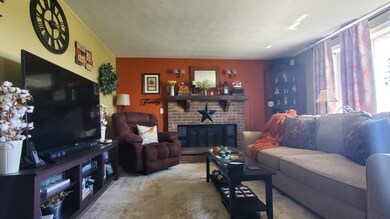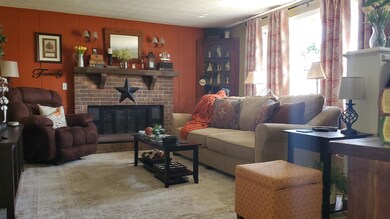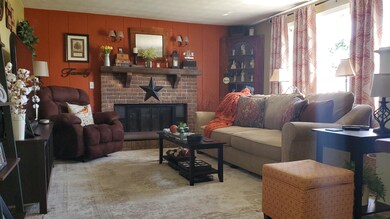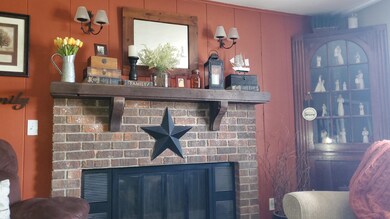
2615 E Tillman Rd Fort Wayne, IN 46816
Adams Township NeighborhoodEstimated Value: $176,000 - $191,000
Highlights
- Ranch Style House
- 1 Fireplace
- Eat-In Kitchen
- East Allen University Rated A
- 2 Car Attached Garage
- Patio
About This Home
As of May 2022Seller taking offers until 11am on Tuesday (4/5/22) with a response by 8pm (4/5/22). As-Is Sale. Spacious 3 Bedroom, 1.5 Bath Ranch with Separate Living and Family Rooms. Enter through the front door and you're greeted with a spacious Family Room featuring a Large custom-built Brick Fireplace. Down the hallway, you'll find the 3 bedrooms with plenty of closet space, as well as the shared full bath. Back down the hall, you'll come across the Large Eat-In Kitchen with Painted Cabinets, an impressive moveable Island with a Breakfast Bar, and all appliances included! Through the kitchen, you'll find yourself in the substantial add-on Living Room (21x16). Outside the sliding glass door, the backyard features an enormous 20x20 concrete patio, and partial fencing. 3 A/C Units will remain are portable & can move from room to room. Some of the updates include: Newer Roof, Garage Door, Front Door, New Shed Doors, and more!
Home Details
Home Type
- Single Family
Est. Annual Taxes
- $1,138
Year Built
- Built in 1960
Lot Details
- 0.37 Acre Lot
- Lot Dimensions are 100x161
- Partially Fenced Property
- Chain Link Fence
- Landscaped
- Level Lot
- Property is zoned R1
Parking
- 2 Car Attached Garage
- Garage Door Opener
- Gravel Driveway
- Off-Street Parking
Home Design
- Ranch Style House
- Slab Foundation
- Shingle Roof
- Asphalt Roof
- Stone Exterior Construction
Interior Spaces
- 1,459 Sq Ft Home
- 1 Fireplace
- Electric Dryer Hookup
Kitchen
- Eat-In Kitchen
- Breakfast Bar
- Electric Oven or Range
- Kitchen Island
- Laminate Countertops
Flooring
- Carpet
- Vinyl
Bedrooms and Bathrooms
- 3 Bedrooms
Attic
- Storage In Attic
- Pull Down Stairs to Attic
Schools
- Southwick Elementary School
- Paul Harding Middle School
- New Haven High School
Utilities
- Window Unit Cooling System
- Radiant Ceiling
- Baseboard Heating
- Cable TV Available
Additional Features
- Patio
- Suburban Location
Community Details
- Eastland Gardens Subdivision
Listing and Financial Details
- Assessor Parcel Number 02-13-30-455-016.000-070
Ownership History
Purchase Details
Home Financials for this Owner
Home Financials are based on the most recent Mortgage that was taken out on this home.Purchase Details
Home Financials for this Owner
Home Financials are based on the most recent Mortgage that was taken out on this home.Purchase Details
Home Financials for this Owner
Home Financials are based on the most recent Mortgage that was taken out on this home.Purchase Details
Purchase Details
Similar Homes in Fort Wayne, IN
Home Values in the Area
Average Home Value in this Area
Purchase History
| Date | Buyer | Sale Price | Title Company |
|---|---|---|---|
| Tegtmeyer Amy R | -- | Hofer Alan K | |
| Lechleidner Robert | -- | -- | |
| Tegtmeyer Robert L | -- | -- | |
| Koscher Janet A | -- | -- | |
| Lama Oi | $155,400 | Meridian Title |
Mortgage History
| Date | Status | Borrower | Loan Amount |
|---|---|---|---|
| Open | Lama Oi | $147,630 | |
| Previous Owner | Lechleidner Robert | $75,244 | |
| Previous Owner | Lechleidner Robert | $50,000 |
Property History
| Date | Event | Price | Change | Sq Ft Price |
|---|---|---|---|---|
| 05/10/2022 05/10/22 | Sold | $155,400 | -2.9% | $107 / Sq Ft |
| 04/05/2022 04/05/22 | Pending | -- | -- | -- |
| 04/01/2022 04/01/22 | For Sale | $160,000 | -- | $110 / Sq Ft |
Tax History Compared to Growth
Tax History
| Year | Tax Paid | Tax Assessment Tax Assessment Total Assessment is a certain percentage of the fair market value that is determined by local assessors to be the total taxable value of land and additions on the property. | Land | Improvement |
|---|---|---|---|---|
| 2024 | $2,954 | $160,200 | $15,600 | $144,600 |
| 2022 | $1,409 | $140,900 | $15,600 | $125,300 |
| 2021 | $1,138 | $115,700 | $15,600 | $100,100 |
| 2020 | $1,162 | $116,600 | $15,600 | $101,000 |
| 2019 | $822 | $95,500 | $15,600 | $79,900 |
| 2018 | $628 | $83,400 | $15,600 | $67,800 |
| 2017 | $491 | $75,100 | $15,600 | $59,500 |
| 2016 | $465 | $72,000 | $15,600 | $56,400 |
| 2014 | $417 | $66,800 | $15,600 | $51,200 |
| 2013 | $375 | $61,300 | $15,600 | $45,700 |
Agents Affiliated with this Home
-
Joel Griebel

Seller's Agent in 2022
Joel Griebel
Coldwell Banker Real Estate Gr
(260) 580-7614
5 in this area
113 Total Sales
-
Robert Griebel

Seller Co-Listing Agent in 2022
Robert Griebel
Coldwell Banker Real Estate Gr
(260) 486-1300
5 in this area
118 Total Sales
-
Randy Harvey

Buyer's Agent in 2022
Randy Harvey
Coldwell Banker Real Estate Gr
(260) 413-2854
23 in this area
279 Total Sales
Map
Source: Indiana Regional MLS
MLS Number: 202211082
APN: 02-13-30-455-016.000-070
- 2709 Turnwood Dr
- 3115 Dellview Dr
- 7354 Starks Blvd
- 3523 Debeney Dr
- 7351 Starks (Lot 43) Blvd
- 7227 Starks Blvd
- 7205 Starks Blvd
- 7087 Starks Blvd
- 6830 Selkirk Dr
- 4013 Strathdon Dr
- 4020 Lynfield Dr
- 1319 Farwood Ave
- 6715 Prescott Ct
- 6130 Hystone Dr
- 1328 E Paulding Rd
- 4415 Richfield Ln
- 4320 Casa Verde Dr
- 5111 Salem Ln
- 4106 E Paulding Rd
- 4216 E Paulding Rd
- 2615 E Tillman Rd
- 2625 E Tillman Rd
- 2605 E Tillman Rd
- 2616 Ridgeway Dr
- 2610 Ridgeway Dr
- 2622 Ridgeway Dr
- 2707 E Tillman Rd
- 2529 E Tillman Rd
- 2602 Ridgeway Dr
- 2704 Ridgeway Dr
- 2520 Ridgeway Dr
- 2716 Ridgeway Dr
- 2717 E Tillman Rd
- 2519 E Tillman Rd
- 2526 Ridgeway Dr
- 2720 Ridgeway Dr
- 2613 Ridgeway Dr
- 2605 Ridgeway Dr
- 2625 Ridgeway Dr
- 7329 Autumn View Dr
