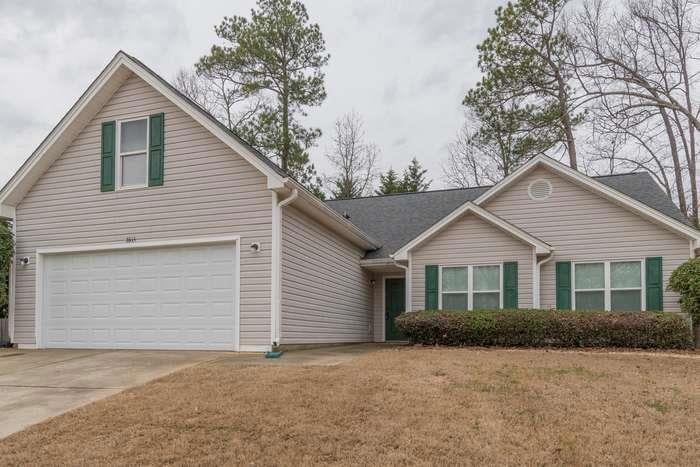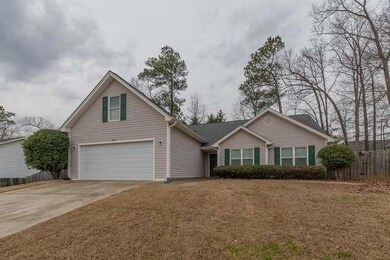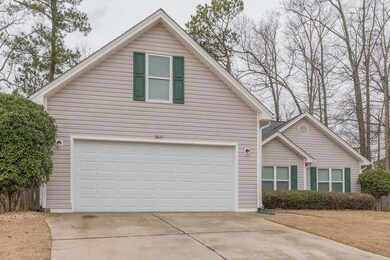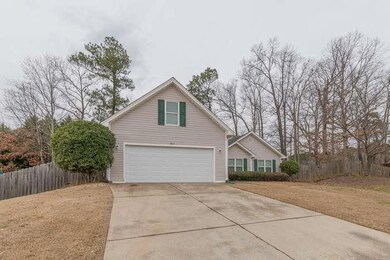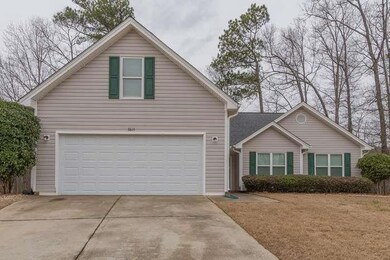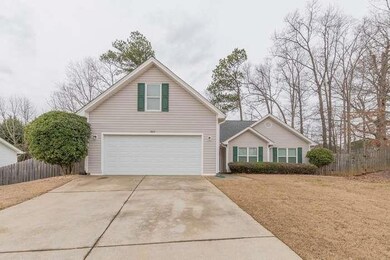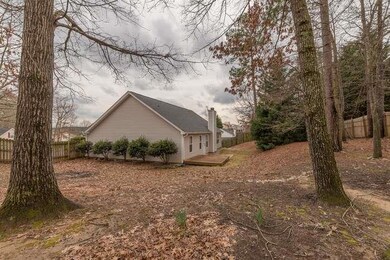2615 Fort Apachee Trail Dacula, GA 30019
Highlights
- Vaulted Ceiling
- Ranch Style House
- Second Story Great Room
- Fort Daniel Elementary School Rated A
- Bonus Room
- 2 Car Attached Garage
About This Home
Cute one level w/bonus in sought after Mill Creek School District. Three bedrooms two full baths on main with large finished bonus room upstairs that can be used as a 4th bedroom, office or media room. Fireplace in the family room. A large master suite and wonderful master bath make this the perfect relaxation for ending your day! A spacious, private, fenced-in backyard is perfect for barbecues and outdoor gatherings. Best of all has all the conveniences of shopping, schools and main roads nearby!
Home Details
Home Type
- Single Family
Est. Annual Taxes
- $4,960
Year Built
- Built in 1999
Lot Details
- 0.31 Acre Lot
- Property fronts a county road
- Level Lot
- Back Yard Fenced
Parking
- 2 Car Attached Garage
Home Design
- Ranch Style House
- Composition Roof
- Aluminum Siding
- Vinyl Siding
Interior Spaces
- 1,550 Sq Ft Home
- Vaulted Ceiling
- Window Treatments
- Family Room with Fireplace
- Second Story Great Room
- Bonus Room
- Fire and Smoke Detector
- Laundry closet
Kitchen
- Eat-In Kitchen
- Electric Range
- Range Hood
- Microwave
- Dishwasher
Flooring
- Carpet
- Laminate
Bedrooms and Bathrooms
- 3 Main Level Bedrooms
- Walk-In Closet
- 2 Full Bathrooms
- Dual Vanity Sinks in Primary Bathroom
- Separate Shower in Primary Bathroom
Schools
- Fort Daniel Elementary School
- Buford Middle School
- Buford High School
Utilities
- Central Heating and Cooling System
- Cable TV Available
Additional Features
- Patio
- Property is near shops
Listing and Financial Details
- Security Deposit $2,100
- 12 Month Lease Term
- $50 Application Fee
- Assessor Parcel Number R3001E129
Community Details
Overview
- Property has a Home Owners Association
- Application Fee Required
Pet Policy
- Call for details about the types of pets allowed
Map
Source: First Multiple Listing Service (FMLS)
MLS Number: 7587124
APN: 3-001E-129
- 2605 Fort Apachee Trail
- 1865 Morgans Run Trail
- 2793 Bloom Cir
- 2585 Braselton Hwy
- 2837 Captain Ct
- 2031 Dennis Place
- 2436 Moultrie Ct Unit 3
- 1600 Brisbane Dr Unit 3
- 1641 Rocky Knoll Ln
- 1631 Cordillo Ct
- 2734 Amber Springs Way
- 2305 Braselton Hwy
- 2612 Back Creek Chase Unit 1
- 1998 Lakeview Bend Way
- 2717 High Creek Run Unit 1
- 1615 Burnt Oak Way
- 2340 Landrum Ct Unit 1
- 2376 Roberts View Trail
