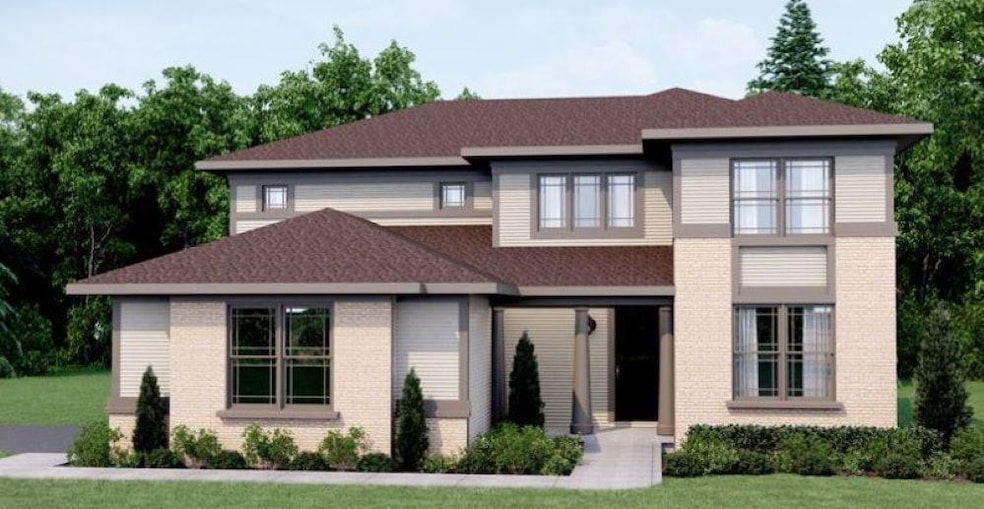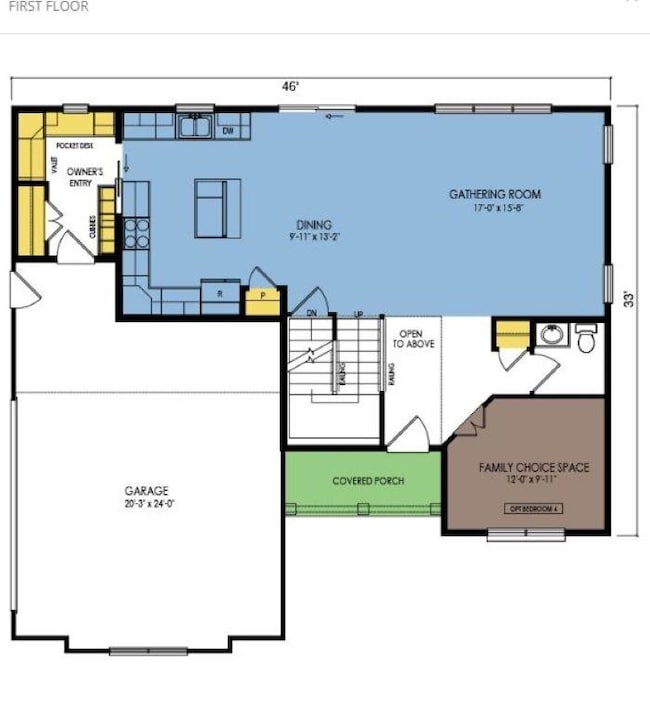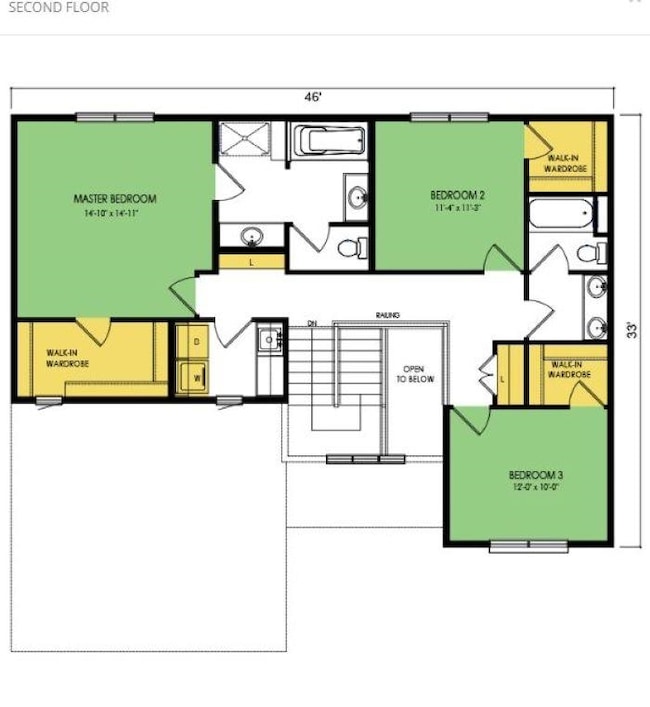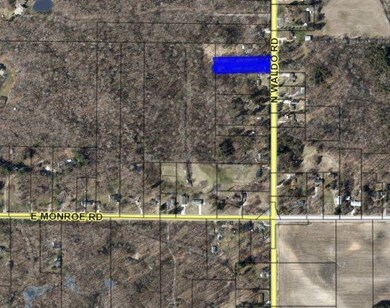2615 N Waldo Rd Midland, MI 48642
Estimated payment $3,264/month
Highlights
- New Construction
- Contemporary Architecture
- Forced Air Heating System
- Adams Elementary School Rated A-
- 2.5 Car Attached Garage
About This Home
Custom Built just for you! Modern two-story custom-built home features 3 bedrooms or an optional 4th and 2.5 bathrooms with 2147 total square feet of living space on over an acre. Master bedroom with master bathroom and walk in closet. All 3 bedrooms have walk in wardrobe closets. This home has an extra room for either a 4th bedroom or an office space. Spacious kitchen with island and dining area. This home also features a 2.5-car garage. You will also have the luxury to have your home custom tailored with options of your exquisite taste. Detailed design, interior amenities, and material selection will determine the final price to suit your needs. Buyer can also select from a number of home plans to their desire or one will be custom designed by Greater Michigan Builders. Starting at only $614,900!
Home Details
Home Type
- Single Family
Est. Annual Taxes
Year Built
- Built in 2024 | New Construction
Lot Details
- 1.13 Acre Lot
- Lot Dimensions are 117 x 418
Parking
- 2.5 Car Attached Garage
Home Design
- Contemporary Architecture
- Composite Building Materials
Interior Spaces
- 2,147 Sq Ft Home
- 2-Story Property
- Basement
Bedrooms and Bathrooms
- 3 Bedrooms
Utilities
- Forced Air Heating System
- Heating System Uses Natural Gas
Listing and Financial Details
- Assessor Parcel Number 090-023-400-305-00
Map
Home Values in the Area
Average Home Value in this Area
Property History
| Date | Event | Price | List to Sale | Price per Sq Ft |
|---|---|---|---|---|
| 10/11/2024 10/11/24 | For Sale | $614,900 | -- | $286 / Sq Ft |
Source: Midland Board of REALTORS®
MLS Number: 50158008
- 2509 N Waldo Rd
- Lot B N Waldo
- Lot A N Waldo
- 3872 E Marilyn Ln
- 4731 E Letts Rd
- 2262 N Rolling Ridge Dr
- 2581 N Arbutus Ct
- 0 W Beaver Rd
- 2141 N Yasimin Dr
- 3727 E Julie Ann Dr
- 0 S Bay-Mid County Line Rd
- 7109 Silent Wood Cir
- 106 Brass Leaf Ct
- 6102 Diamond View E
- 407 Broadhead Dr
- 6011 Diamond View E
- 6210 Evergreen Ct
- 5811 Diamond View E
- 1404 N Texas Ln
- 5700 Lantern Ln
- 7420 Orion Ct
- 5524 Swede Ave
- 2358 N Eastman Rd
- 1500 Wood Pointe Ln
- 1904 W Shepherd Rd
- 6123 Eastman Ave
- 5111 Russell St
- 4908 Russell St
- 4906 Russell St
- 1105 Corrinne St
- 1017 E Ashman St
- 1036 Scott St
- 309 Edwin St
- 2414 Swede Ave
- 2211 Eastlawn Dr
- 2710 Jefferson Ave
- 1613 Jay St
- 1605 E Haley St
- 1602 Jay St
- 1601 Jay St




