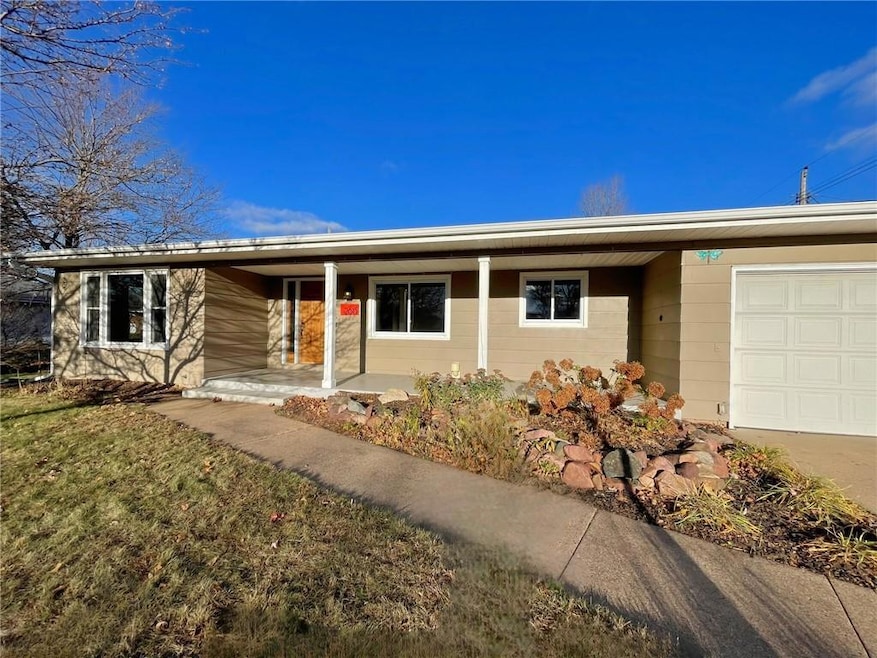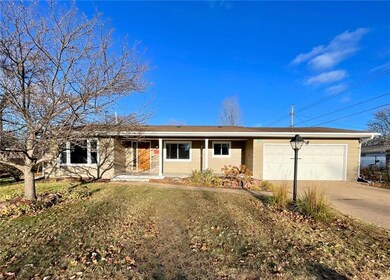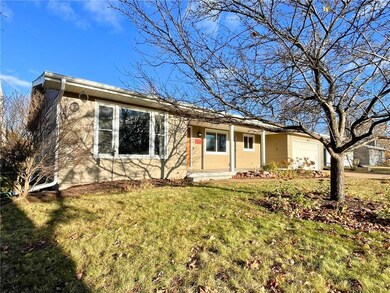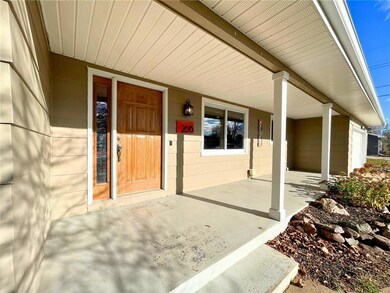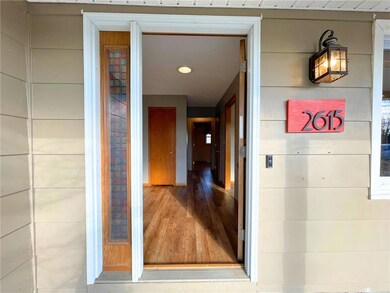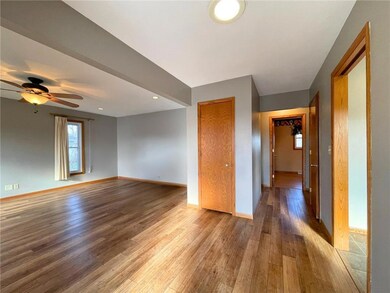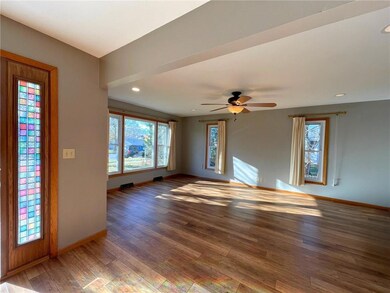
2615 Nimitz St Eau Claire, WI 54701
Putnam Heights NeighborhoodHighlights
- Deck
- No HOA
- 2 Car Attached Garage
- Memorial High School Rated A
- Covered patio or porch
- Cooling Available
About This Home
As of December 2024Pre-Inspected centrally located ranch home in coveted Putnam Heights neighborhood. Large lot with a covered front porch and extended backyard brick and concrete patio ready for entertaining. Stereo and TV hookups already installed in the garage! Kitchen has updated, hickory cabinetry with slow close hinges, large eat-in area, peninsula bar with extra seating and garage access. You'll love the skylights and natural light.
The main level is also host to a large living area with bright natural window light. Enjoy the convenience of 3 bedrooms on the main level with the primary having it's own full bathroom. Additional full bathroom with bathtub on main level.
The basement has a large living space, full bathroom, and an expansive 4th bedroom with a large walk in closet. The laundry area is separated with a sliding door and also provides under stairs storage and a bonus work space/room. Too many other conveniences to list!
Relax knowing that this home is move in ready for the holidays!
Last Agent to Sell the Property
Shelly Kurtzhals
Chippewa Valley Real Estate, LLC Brokerage Phone: 715-514-5440 License #82092-94 Listed on: 11/11/2024
Home Details
Home Type
- Single Family
Est. Annual Taxes
- $4,274
Year Built
- Built in 1968
Lot Details
- 0.26 Acre Lot
Parking
- 2 Car Attached Garage
- Driveway
Home Design
- Block Foundation
- Wood Siding
- Hardboard
Interior Spaces
- 1-Story Property
- Partially Finished Basement
- Basement Fills Entire Space Under The House
Kitchen
- Oven
- Range
- Microwave
- Dishwasher
Bedrooms and Bathrooms
- 4 Bedrooms
- 3 Full Bathrooms
Laundry
- Dryer
- Washer
Outdoor Features
- Deck
- Covered patio or porch
- Shed
Utilities
- Cooling Available
- Forced Air Heating System
- Gas Water Heater
Community Details
- No Home Owners Association
Listing and Financial Details
- Exclusions: Other-See Remarks,Sellers Personal
- Assessor Parcel Number 18221-2-270929-410-2102
Ownership History
Purchase Details
Home Financials for this Owner
Home Financials are based on the most recent Mortgage that was taken out on this home.Similar Homes in Eau Claire, WI
Home Values in the Area
Average Home Value in this Area
Purchase History
| Date | Type | Sale Price | Title Company |
|---|---|---|---|
| Warranty Deed | $257,000 | None Available |
Mortgage History
| Date | Status | Loan Amount | Loan Type |
|---|---|---|---|
| Open | $231,300 | New Conventional | |
| Previous Owner | $78,000 | New Conventional | |
| Previous Owner | $15,000 | Credit Line Revolving | |
| Previous Owner | $105,000 | New Conventional | |
| Previous Owner | $97,900 | New Conventional | |
| Previous Owner | $12,000 | Credit Line Revolving |
Property History
| Date | Event | Price | Change | Sq Ft Price |
|---|---|---|---|---|
| 12/19/2024 12/19/24 | Sold | $314,000 | +1.3% | $164 / Sq Ft |
| 11/21/2024 11/21/24 | Price Changed | $310,000 | -1.6% | $161 / Sq Ft |
| 11/11/2024 11/11/24 | For Sale | $315,000 | +22.6% | $164 / Sq Ft |
| 05/17/2021 05/17/21 | Sold | $257,000 | +7.1% | $134 / Sq Ft |
| 04/17/2021 04/17/21 | Pending | -- | -- | -- |
| 03/13/2021 03/13/21 | For Sale | $239,900 | -- | $125 / Sq Ft |
Tax History Compared to Growth
Tax History
| Year | Tax Paid | Tax Assessment Tax Assessment Total Assessment is a certain percentage of the fair market value that is determined by local assessors to be the total taxable value of land and additions on the property. | Land | Improvement |
|---|---|---|---|---|
| 2024 | $4,695 | $247,800 | $35,200 | $212,600 |
| 2023 | $4,274 | $247,800 | $35,200 | $212,600 |
| 2022 | $4,184 | $247,800 | $35,200 | $212,600 |
| 2021 | $4,092 | $247,800 | $35,200 | $212,600 |
| 2020 | $2,989 | $158,500 | $35,200 | $123,300 |
| 2019 | $2,969 | $158,500 | $35,200 | $123,300 |
| 2018 | $2,925 | $158,500 | $35,200 | $123,300 |
| 2017 | $2,695 | $125,400 | $30,200 | $95,200 |
| 2016 | $2,701 | $125,400 | $30,200 | $95,200 |
| 2014 | -- | $125,400 | $30,200 | $95,200 |
| 2013 | -- | $125,400 | $30,200 | $95,200 |
Agents Affiliated with this Home
-
S
Seller's Agent in 2024
Shelly Kurtzhals
Chippewa Valley Real Estate, LLC
-
Rachel Till

Buyer's Agent in 2024
Rachel Till
Keller Williams Realty Diversified
(715) 271-6800
2 in this area
31 Total Sales
-
Leslie Ische

Seller's Agent in 2021
Leslie Ische
C & M Realty
(715) 563-1740
3 in this area
304 Total Sales
-
T
Buyer's Agent in 2021
Tricia McCune
Keller Williams Realty Diversified
Map
Source: Northwestern Wisconsin Multiple Listing Service
MLS Number: 1587270
APN: 15-1620
- 2706 Nimitz St
- 616 E Polk Ave
- 609 E Polk Ave
- 709 E Fillmore Ave
- 1127 City View Dr
- 1104 Cummings Ave
- 1216 E Lexington Blvd
- 2719 Ellis St
- 2809 Ellis St
- 1320 Bradley Ave
- 1206 Nixon Ave
- 1515 S Farwell St
- 1408 E Lexington Blvd
- 3346 (Lot 7) Forest Glen
- 3338 Forest Glen Ct
- 1413 E Clairemont Ave
- 3374 State St
- 3370 Forest Glen Ct
- 1503 Drummond St
- 1412 Park Ave
