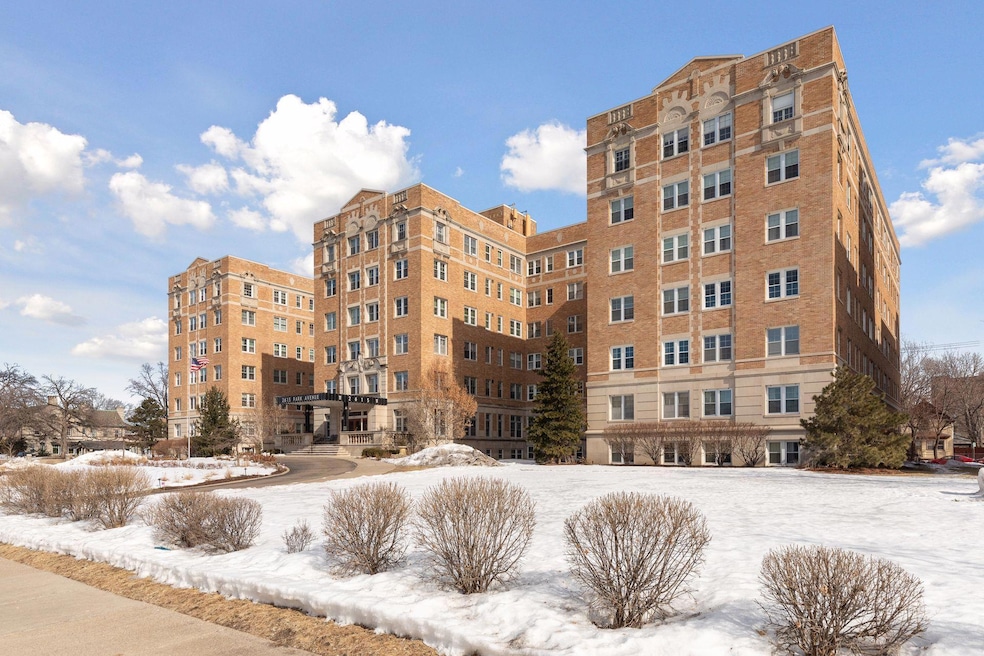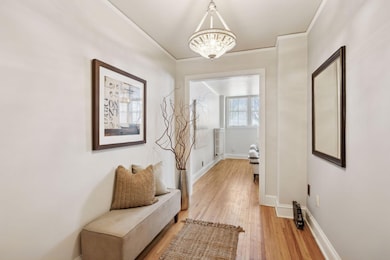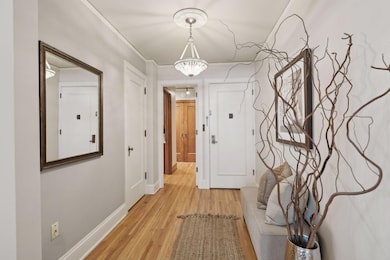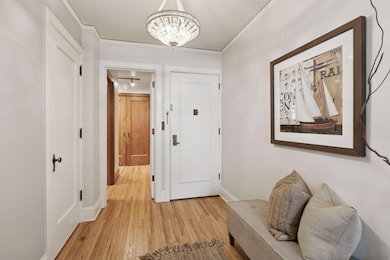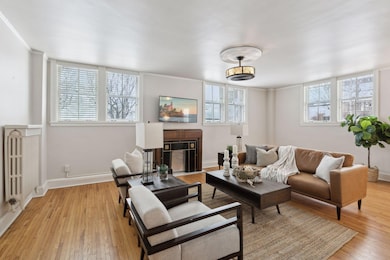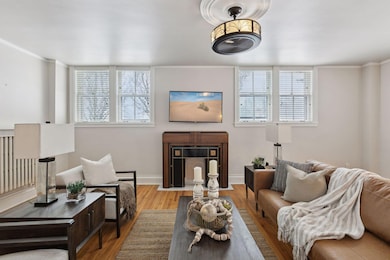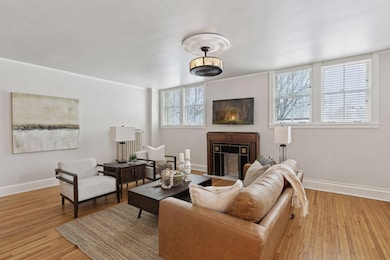Estimated payment $2,156/month
Highlights
- Community Garden
- Parking Garage
- Crown Molding
- The kitchen features windows
- Porch
- Patio
About This Home
This beautifully renovated one-bedroom apartment in the historic 2615 Park Avenue Cooperative offers a blend of modern upgrades and period charm. The kitchen has been completely updated with newer appliances, a period-inspired range, built-in refrigerator, custom cabinetry, tiled backsplash, and elegant lighting, all reflecting the building's timeless character. The spacious bedroom features a large walk-in closet with custom shelving, while the bathroom showcases the original tub, fixtures, cabinetry, and tile, all expertly restored. Original refinished hardwood floors add warmth throughout the space, and the building's exemplary features include gracious foyers, crown moldings, soundproof construction, large windows, and ample closet space, with four walk-in closets all featuring custom organizers. The updated floor plan offers an open concept kitchen, adjacent to a large living room, with the bedroom and bathroom on opposite ends for added privacy. HOA fee includes all professional services plus property taxes and WIFI, indoor heated valet parking available.
Property Details
Home Type
- Condominium
Est. Annual Taxes
- $2,335
Year Built
- Built in 1930
HOA Fees
- $1,463 Monthly HOA Fees
Parking
- Heated Garage
- Garage Door Opener
- Secure Parking
Interior Spaces
- 1,041 Sq Ft Home
- 1-Story Property
- Crown Molding
- Decorative Fireplace
- Entrance Foyer
- Living Room
- Dining Room
- The kitchen features windows
- Finished Basement
Bedrooms and Bathrooms
- 1 Bedroom
- 1 Full Bathroom
Accessible Home Design
- Accessible Elevator Installed
Outdoor Features
- Patio
- Porch
Utilities
- Window Unit Cooling System
- Boiler Heating System
Listing and Financial Details
- Assessor Parcel Number 3502924320347
Community Details
Overview
- Association fees include maintenance structure, controlled access, hazard insurance, heating, internet, lawn care, ground maintenance, professional mgmt, trash, sewer, shared amenities, snow removal, taxes
- 2615 Park Ave Associates Association, Phone Number (612) 871-2808
- High-Rise Condominium
- Co Op 2615 Park Ave Assoc 0019 Subdivision
Amenities
- Community Garden
- Coin Laundry
- Lobby
Building Details
- Security
Map
About This Building
Home Values in the Area
Average Home Value in this Area
Property History
| Date | Event | Price | List to Sale | Price per Sq Ft |
|---|---|---|---|---|
| 09/06/2025 09/06/25 | Price Changed | $94,900 | -9.5% | $91 / Sq Ft |
| 07/19/2025 07/19/25 | Price Changed | $104,900 | -4.5% | $101 / Sq Ft |
| 06/03/2025 06/03/25 | Price Changed | $109,900 | -8.3% | $106 / Sq Ft |
| 04/30/2025 04/30/25 | Price Changed | $119,900 | -4.0% | $115 / Sq Ft |
| 04/14/2025 04/14/25 | Price Changed | $124,900 | -10.7% | $120 / Sq Ft |
| 03/19/2025 03/19/25 | Price Changed | $139,900 | -6.7% | $134 / Sq Ft |
| 02/15/2025 02/15/25 | For Sale | $150,000 | -- | $144 / Sq Ft |
Source: NorthstarMLS
MLS Number: 6670285
APN: 35-029-24-32-0347
- 2615 Park Ave Unit 112
- 2615 Park Ave Unit 309
- 2601 Portland Ave
- 2745 Columbus Ave
- 2535 11th Ave S
- 2428 11th Ave S
- 2416 4th Ave S
- 2206 Elliot Ave
- 2929 Chicago Ave Unit 1002
- 2929 Chicago Ave Unit 1120
- 2929 Chicago Ave Unit 907
- 2929 Chicago Ave Unit 1021
- 2929 Chicago Ave Unit 917
- 2106 Elliot Ave
- 2720 2nd Ave S
- 3025 Park Ave
- 2909 13th Ave S
- 3024 Portland Ave
- 628 E Franklin Ave Unit 301
- 3048 Columbus Ave
- 2401 Chicago Ave
- 2821 Portland Ave
- 2929 Chicago Ave Unit 1002
- 2929 Chicago Ave Unit 1003
- 2630 14th Ave S
- 2421 3rd Ave S
- 2006-2008 Park Ave
- 1935 Park Ave
- 2507 1st Ave S
- 1928 Portland Ave
- 2530 1st Ave S Unit N101
- 10 E 26th St Unit 200
- 2640 Nicollet Ave
- 2312 1st Ave S
- 17 W 27th St Unit 3
- 17 W 27th St Unit 4
- 3200 Oakland Ave
- 2222 Nicollet Ave
- 3139 3rd Ave S Unit 3
- 2716 Blaisdell Ave
