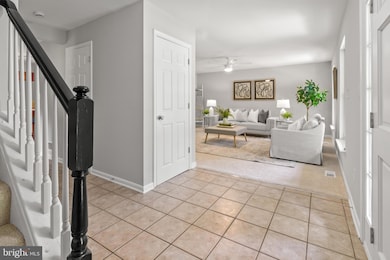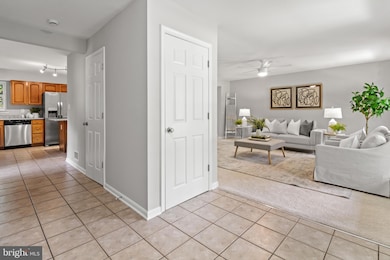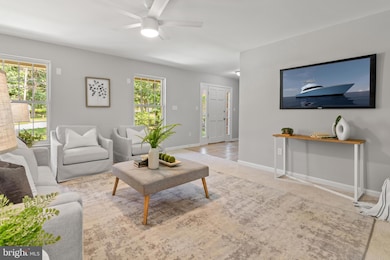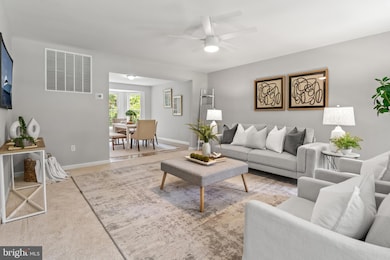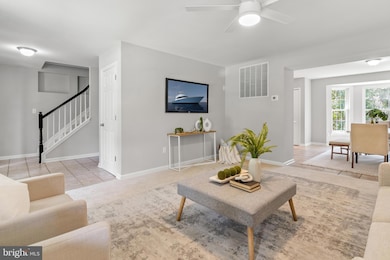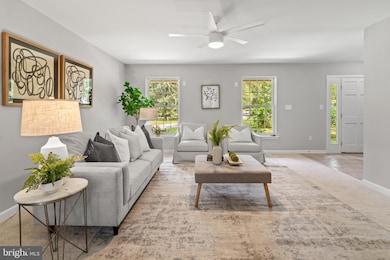
2615 Proctor Ln Parkville, MD 21234
Estimated payment $2,924/month
Highlights
- Very Popular Property
- Open Floorplan
- Space For Rooms
- View of Trees or Woods
- Colonial Architecture
- No HOA
About This Home
Rarely available Cub Hill location! This custom colonial was stick-built on-site with care and attention to detail! Features beautiful stone masonry accent under the covered front porch. Main level features large foyer with ceramic tile floors, coat closet and half bath. Ceramic floors continue into the large country kitchen with granite counters, solid wood cabinets, pantry, stainless appliances, and door for future deck to exterior. Kitchen is open to the dining area, which also has ceramic floors and bay window. Second floor features large primary bedroom suite with triple bay window, large closet, full bathroom with double vanity and separate tub/shower. Two additional bedrooms and hall bathroom plus laundry area on the second floor! Lower level is ready for your finishing touches into rooms, or use as a studio or workshop. Has extra tall ceiling height. The entire home has been freshly painted and has new carpet throughout. Brand new 30 year architectural roof and new gas water heater. Circular driveway for easy access and plenty of parking. No HOA and no deferred water/sewer charges. Walking distance to fields and open space at Pine Grove Middle School, Krause Park, short walk to Weber's Farm or the Pine Ridge Swim Club! Convenient location in the northernmost section of Parkville!! Zoned for Loch Raven High School.
Home Details
Home Type
- Single Family
Est. Annual Taxes
- $3,864
Year Built
- Built in 2002
Lot Details
- 9,202 Sq Ft Lot
- Property is in very good condition
- Property is zoned DR
Home Design
- Colonial Architecture
- Poured Concrete
- Architectural Shingle Roof
- Stone Siding
- Vinyl Siding
- Concrete Perimeter Foundation
- Rough-In Plumbing
- Stick Built Home
Interior Spaces
- Property has 3 Levels
- Open Floorplan
- Ceiling Fan
- Vinyl Clad Windows
- Bay Window
- Combination Kitchen and Dining Room
- Views of Woods
Kitchen
- Breakfast Area or Nook
- Eat-In Kitchen
- Gas Oven or Range
- Built-In Microwave
- Dishwasher
- Kitchen Island
- Disposal
Flooring
- Carpet
- Ceramic Tile
Bedrooms and Bathrooms
- 3 Bedrooms
- En-Suite Bathroom
- Walk-In Closet
- Walk-in Shower
Laundry
- Laundry on upper level
- Dryer
- Washer
Unfinished Basement
- Heated Basement
- Basement Fills Entire Space Under The House
- Sump Pump
- Space For Rooms
- Rough-In Basement Bathroom
Parking
- 5 Parking Spaces
- 5 Driveway Spaces
Outdoor Features
- Exterior Lighting
- Porch
Schools
- Harford Hills Elementary School
- Pine Grove Middle School
- Loch Raven High School
Utilities
- Forced Air Heating and Cooling System
- Vented Exhaust Fan
- Natural Gas Water Heater
- Municipal Trash
Community Details
- No Home Owners Association
- Pine Grove Subdivision
Listing and Financial Details
- Tax Lot 10
- Assessor Parcel Number 04090908008338
Map
Home Values in the Area
Average Home Value in this Area
Tax History
| Year | Tax Paid | Tax Assessment Tax Assessment Total Assessment is a certain percentage of the fair market value that is determined by local assessors to be the total taxable value of land and additions on the property. | Land | Improvement |
|---|---|---|---|---|
| 2025 | $5,910 | $347,000 | $82,600 | $264,400 |
| 2024 | $5,910 | $318,833 | $0 | $0 |
| 2023 | $5,883 | $290,667 | $0 | $0 |
| 2022 | $4,801 | $262,500 | $73,700 | $188,800 |
| 2021 | $8,253 | $258,100 | $0 | $0 |
| 2020 | $8,253 | $253,700 | $0 | $0 |
| 2019 | $4,084 | $249,300 | $73,700 | $175,600 |
| 2018 | $4,132 | $247,000 | $0 | $0 |
| 2017 | $4,125 | $244,700 | $0 | $0 |
| 2016 | $3,867 | $242,400 | $0 | $0 |
| 2015 | $3,867 | $242,400 | $0 | $0 |
| 2014 | $3,867 | $242,400 | $0 | $0 |
Property History
| Date | Event | Price | Change | Sq Ft Price |
|---|---|---|---|---|
| 07/18/2025 07/18/25 | For Sale | $469,900 | -- | $273 / Sq Ft |
Purchase History
| Date | Type | Sale Price | Title Company |
|---|---|---|---|
| Deed | $160,000 | -- | |
| Deed | $40,000 | -- |
Similar Homes in Parkville, MD
Source: Bright MLS
MLS Number: MDBC2134360
APN: 09-0908008338
- 2314 Covered Bridge Garth
- 9028 Old Harford Rd
- 11 White Spruce Ct
- 2612 Pearwood Rd
- 9004 Weathervane Garth
- 15 Topwood Ct
- 9245 Old Harford Rd
- 21 Strabane Ct
- 22 Strabane Ct
- 13 Carriage Walk Ct
- 22 Skywood Ct
- 9613 Harding Ave
- 2619 Joppa Terrace
- 2432 Autumn View Way
- 42 Dendron Ct
- 2817 Ontario Ave
- 9834 Harford Rd
- 2403 Harwood Rd
- 9300 Bellbeck Rd
- 9355 Pan Ridge Rd
- 9155 Throgmorton Rd
- 9027 Throgmorton Rd
- 9226 Throgmorton Rd
- 9150 Parkland Rd
- 8951 Waltham Woods Rd
- 1 Dalmeny Ct
- 11 Springtowne Cir
- 2607 Bradwell Ct
- 2005 Lowell Ridge Rd
- 3968 Forest Valley Rd
- 9300 Carney Rd Unit 9302
- 8561 Harris Ave
- 8559 Harris Ave
- 8417 Nunley Dr
- 1817 Darrich Dr
- 8 Greenleaf Rd
- 3606 Melanie Rd
- 1703 Wayne Ave
- 8501 Oakleigh Rd
- 8503 Water Oak Rd

