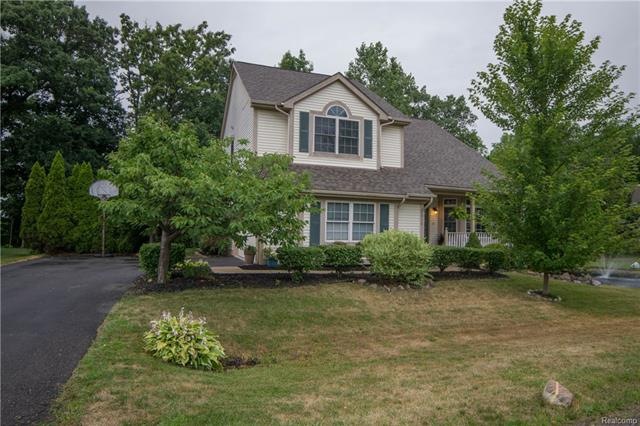
$324,900
- 3 Beds
- 2.5 Baths
- 1,622 Sq Ft
- 130 Lakeshore Pointe Dr
- Howell, MI
This 3-bedroom, 2.5-bath quad-level home offers access to Thompson Lake and its beach perfect for enjoying lake life without giving up the space and comfort of a full-time residence. Inside, you'll find large windows throughout that bring in tons of natural light, along with beautiful flooring that runs through the main living areas. The family room is warm and inviting with a cozy fireplace, and
Fidel Carino Wentworth Real Estate Group
