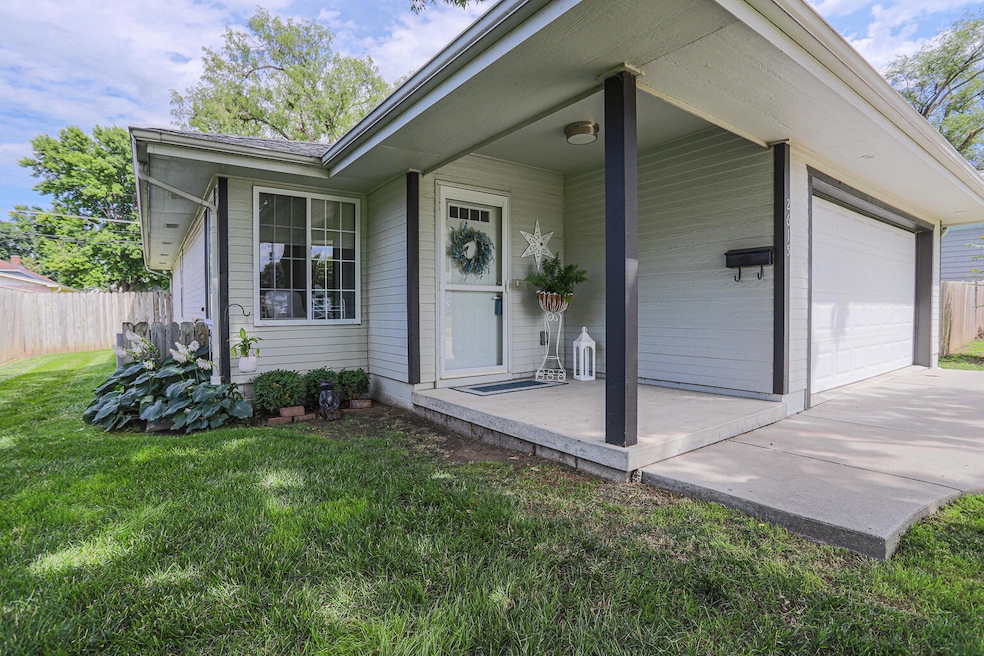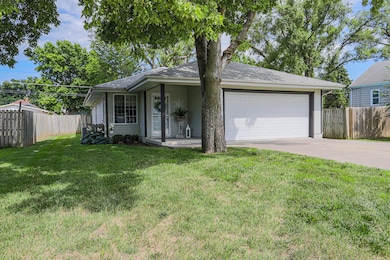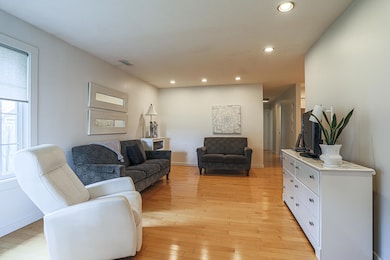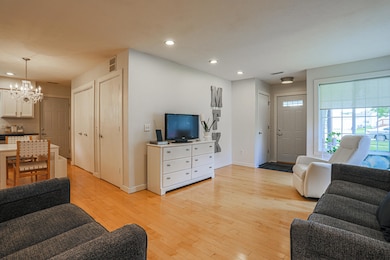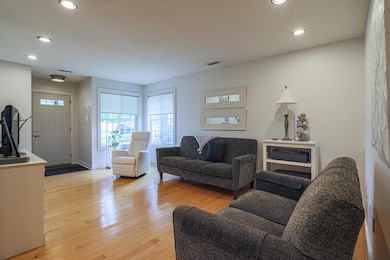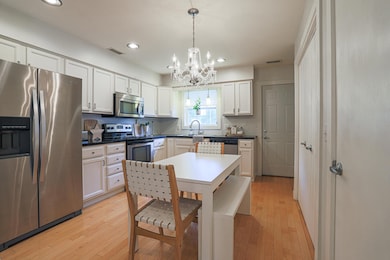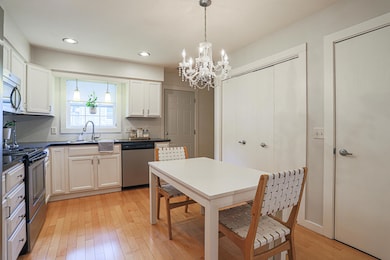
2615 S 8th St Council Bluffs, IA 51501
The South End NeighborhoodEstimated payment $1,545/month
Highlights
- No HOA
- Eat-In Kitchen
- Living Room
- 2 Car Attached Garage
- Woodwork
- 3-minute walk to Peterson Park
About This Home
Looking for low maintenance? Step into this fresh, clean, move-in-ready home featuring 3 bedrooms, 2 bathrooms, a 2-car garage, and a fully privacy-fenced backyard. Recently updated with soft, neutral colors throughout, this home offers an inviting open-concept living room and kitchen, perfect for everyday living and entertaining. The laundry is conveniently located just off the kitchen for easy access. All bedrooms are generously sized, with the primary suite offering its own private bath. This one is adorable -- and best of all, there's nothing left to do but move in and make it yours!
Home Details
Home Type
- Single Family
Est. Annual Taxes
- $2,884
Year Built
- Built in 1999
Lot Details
- Lot Dimensions are 54 x 111
- Level Lot
Home Design
- Slab Foundation
- Frame Construction
- Composition Roof
Interior Spaces
- 1,042 Sq Ft Home
- 1-Story Property
- Woodwork
- Ceiling Fan
- Living Room
- Fire and Smoke Detector
Kitchen
- Eat-In Kitchen
- Electric Range
- Dishwasher
- Built-In or Custom Kitchen Cabinets
Bedrooms and Bathrooms
- 3 Bedrooms
- 2 Bathrooms
Laundry
- Laundry on main level
- Washer and Dryer Hookup
Parking
- 2 Car Attached Garage
- Garage Door Opener
- Off-Street Parking
Schools
- Longfellow Elementary School
- Gerald W Kirn Middle School
- Abraham Lincoln High School
Utilities
- Forced Air Heating and Cooling System
- Gas Available
- Gas Water Heater
- Cable TV Available
Community Details
- No Home Owners Association
Map
Home Values in the Area
Average Home Value in this Area
Tax History
| Year | Tax Paid | Tax Assessment Tax Assessment Total Assessment is a certain percentage of the fair market value that is determined by local assessors to be the total taxable value of land and additions on the property. | Land | Improvement |
|---|---|---|---|---|
| 2024 | $2,884 | $155,100 | $19,900 | $135,200 |
| 2023 | $2,884 | $155,100 | $19,900 | $135,200 |
| 2022 | $2,924 | $133,600 | $17,100 | $116,500 |
| 2021 | $4,485 | $133,600 | $17,100 | $116,500 |
| 2020 | $2,280 | $133,600 | $17,100 | $116,500 |
| 2019 | $2,368 | $100,634 | $10,258 | $90,376 |
| 2018 | $2,318 | $100,634 | $10,258 | $90,376 |
| 2017 | $2,348 | $100,634 | $10,258 | $90,376 |
| 2015 | $2,292 | $100,634 | $10,258 | $90,376 |
| 2014 | $2,512 | $100,634 | $10,258 | $90,376 |
Property History
| Date | Event | Price | Change | Sq Ft Price |
|---|---|---|---|---|
| 07/16/2025 07/16/25 | Pending | -- | -- | -- |
| 07/11/2025 07/11/25 | For Sale | $240,000 | +135.3% | $230 / Sq Ft |
| 07/29/2014 07/29/14 | Sold | $102,000 | -11.2% | $98 / Sq Ft |
| 07/01/2014 07/01/14 | Pending | -- | -- | -- |
| 03/20/2014 03/20/14 | For Sale | $114,900 | -- | $110 / Sq Ft |
Mortgage History
| Date | Status | Loan Amount | Loan Type |
|---|---|---|---|
| Closed | $20,000 | Future Advance Clause Open End Mortgage |
Similar Homes in Council Bluffs, IA
Source: Southwest Iowa Association of Realtors®
MLS Number: 25-1385
APN: 7444-01-376-004
- 2524 S 9th St
- 2806 S 7th St
- 710 25th Ave
- 2818 S 11th St
- 716 21st Ave
- 1921 S 7th St
- 2629 Pavich Dr
- 2605 Pavich Dr
- LOT 7 Fannin Cir
- 11.63ACRES S 11th St
- 815 18th Ave
- 1507 23rd Ave
- 2.5 AC M/L 27th Ave
- 1017 17th Ave
- 1615 S 7th St
- 1412 Honey Locust St
- 1206 15th Ave
- 110 15th Ave
- 3106 S 21st St
- 210 13th Ave
