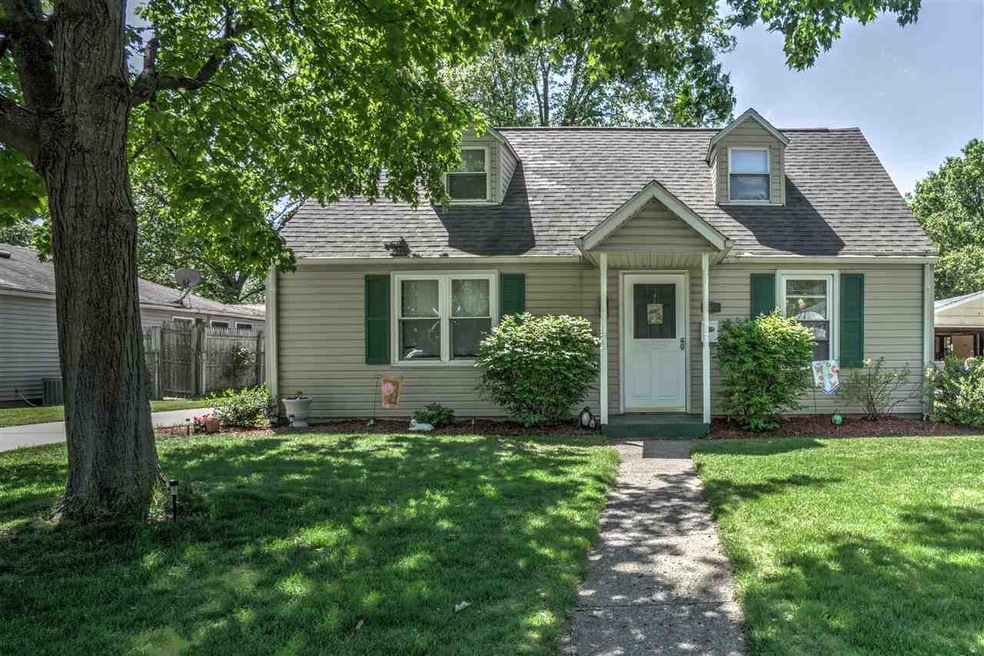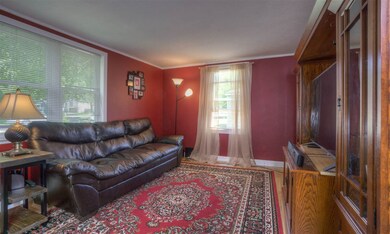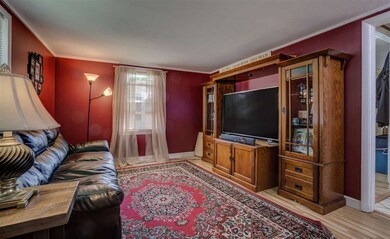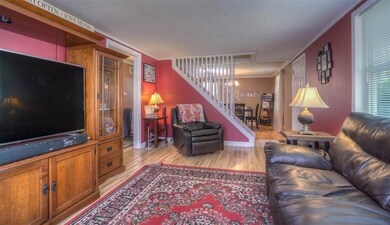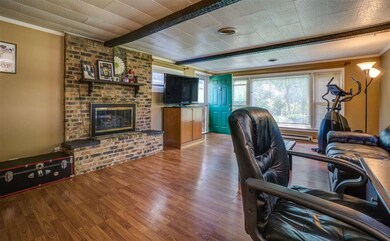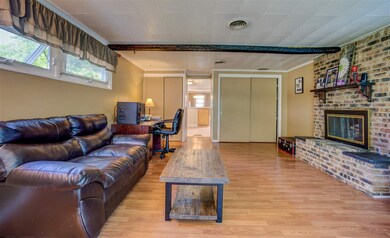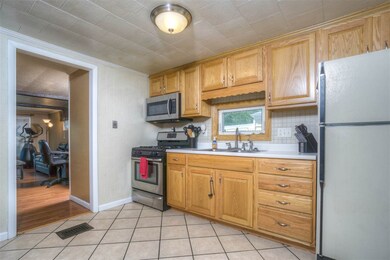
2615 Sampson St South Bend, IN 46614
Highlights
- Cape Cod Architecture
- 2 Car Detached Garage
- Bathtub with Shower
- Formal Dining Room
- Eat-In Kitchen
- Patio
About This Home
As of April 2024Large Cape Cod home in Wilmore / Twyckenham Hills area! 3 bedrooms. Open, eat-in kitchen with pantry, most appliances, oak cabinets and tile floor. Formal dining with laminate floor. Huge family room with fireplace, closet and picture window. Living room with laminate floor. Full bath with tile floor and tub/shower surround. One bedroom on 1st floor. Two 2nd floor bedrooms with ceiling fans and good closet space. 1st floor laundry includes the washer and dryer. Newer, (2013) Hi-efficiency furnace and (2015) water heater. City utilities. Vinyl windows. Privacy and chain-link fenced backyard. 2 car garage! Seller replaced all of the flooring. There is a neighborhood pool - annual dues are only $300 per year! At this price seller is offering an HWA Home Warranty that covers unknown pre-existing conditions!
Home Details
Home Type
- Single Family
Est. Annual Taxes
- $785
Year Built
- Built in 1949
Lot Details
- 8,400 Sq Ft Lot
- Lot Dimensions are 60 x 140
- Privacy Fence
- Chain Link Fence
Parking
- 2 Car Detached Garage
- Garage Door Opener
- Driveway
Home Design
- Cape Cod Architecture
- Slab Foundation
- Poured Concrete
- Shingle Roof
- Asphalt Roof
- Vinyl Construction Material
Interior Spaces
- 1.5-Story Property
- Ceiling Fan
- Gas Log Fireplace
- Formal Dining Room
Kitchen
- Eat-In Kitchen
- Breakfast Bar
- Gas Oven or Range
- Laminate Countertops
- Disposal
Flooring
- Carpet
- Laminate
- Tile
Bedrooms and Bathrooms
- 3 Bedrooms
- 1 Full Bathroom
- Bathtub with Shower
Laundry
- Laundry on main level
- Washer and Gas Dryer Hookup
Home Security
- Storm Doors
- Carbon Monoxide Detectors
- Fire and Smoke Detector
Utilities
- Central Air
- Heating System Uses Gas
- Cable TV Available
Additional Features
- Patio
- Suburban Location
Listing and Financial Details
- Home warranty included in the sale of the property
- Assessor Parcel Number 71-09-19-207-037.000-026
Ownership History
Purchase Details
Home Financials for this Owner
Home Financials are based on the most recent Mortgage that was taken out on this home.Purchase Details
Home Financials for this Owner
Home Financials are based on the most recent Mortgage that was taken out on this home.Purchase Details
Home Financials for this Owner
Home Financials are based on the most recent Mortgage that was taken out on this home.Similar Homes in the area
Home Values in the Area
Average Home Value in this Area
Purchase History
| Date | Type | Sale Price | Title Company |
|---|---|---|---|
| Warranty Deed | $210,000 | Fidelity National Title | |
| Deed | -- | Metropolitan Title | |
| Warranty Deed | -- | Metropolitan Title In Llc |
Mortgage History
| Date | Status | Loan Amount | Loan Type |
|---|---|---|---|
| Open | $206,196 | FHA | |
| Previous Owner | $100,152 | FHA | |
| Previous Owner | $88,428 | No Value Available | |
| Previous Owner | $97,697 | FHA | |
| Previous Owner | $94,197 | FHA |
Property History
| Date | Event | Price | Change | Sq Ft Price |
|---|---|---|---|---|
| 04/05/2024 04/05/24 | Sold | $210,000 | -3.7% | $109 / Sq Ft |
| 01/31/2024 01/31/24 | Price Changed | $218,000 | -2.0% | $114 / Sq Ft |
| 01/08/2024 01/08/24 | Price Changed | $222,500 | -2.8% | $116 / Sq Ft |
| 12/12/2023 12/12/23 | Price Changed | $229,000 | -2.1% | $119 / Sq Ft |
| 11/20/2023 11/20/23 | Price Changed | $234,000 | -2.1% | $122 / Sq Ft |
| 11/06/2023 11/06/23 | Price Changed | $239,000 | -2.4% | $124 / Sq Ft |
| 10/25/2023 10/25/23 | For Sale | $245,000 | +140.2% | $128 / Sq Ft |
| 08/06/2017 08/06/17 | Sold | $102,000 | -5.5% | $53 / Sq Ft |
| 07/07/2017 07/07/17 | Pending | -- | -- | -- |
| 05/24/2017 05/24/17 | For Sale | $107,900 | -- | $56 / Sq Ft |
Tax History Compared to Growth
Tax History
| Year | Tax Paid | Tax Assessment Tax Assessment Total Assessment is a certain percentage of the fair market value that is determined by local assessors to be the total taxable value of land and additions on the property. | Land | Improvement |
|---|---|---|---|---|
| 2024 | $1,704 | $224,900 | $14,800 | $210,100 |
| 2023 | $1,704 | $144,000 | $14,800 | $129,200 |
| 2022 | $1,468 | $122,400 | $14,800 | $107,600 |
| 2021 | $1,254 | $105,400 | $21,100 | $84,300 |
| 2020 | $1,117 | $94,500 | $18,800 | $75,700 |
| 2019 | $1,018 | $97,500 | $19,000 | $78,500 |
| 2018 | $1,126 | $95,600 | $18,400 | $77,200 |
| 2017 | $990 | $83,900 | $16,500 | $67,400 |
| 2016 | $838 | $71,200 | $14,000 | $57,200 |
| 2014 | $790 | $70,200 | $14,000 | $56,200 |
Agents Affiliated with this Home
-
Robin Hegendorfer
R
Seller's Agent in 2024
Robin Hegendorfer
Brick Built Real Estate
(269) 612-8135
8 Total Sales
-
Megan Shultz

Buyer's Agent in 2024
Megan Shultz
Century 21 Circle
(574) 538-9009
83 Total Sales
-
Jim McKinnies

Seller's Agent in 2017
Jim McKinnies
McKinnies Realty, LLC
(574) 229-8808
619 Total Sales
Map
Source: Indiana Regional MLS
MLS Number: 201723009
APN: 71-09-19-207-037.000-026
- 2527 Woodmont Dr
- 1848 E Ewing Ave
- 1625 E Ewing Ave
- 1946 Briarway
- 1826 E Donald St
- 1834 E Bowman St
- 1943 Piedmont Way
- 1534 E Bowman St
- 3303 Hilltop Dr
- 712 Hubbard St
- 2806 Milburn Blvd
- 1402 E Calvert St
- 2710 Milburn Blvd
- 2609 Milburn Blvd
- 1220 E Fox St
- 1613 Leer St
- 2500 Topsfield-811 Rd Unit 811
- 2500 Topsfield Rd Unit 907
- 2500 Topsfield Rd Unit 411
- 2612 Milburn Blvd
