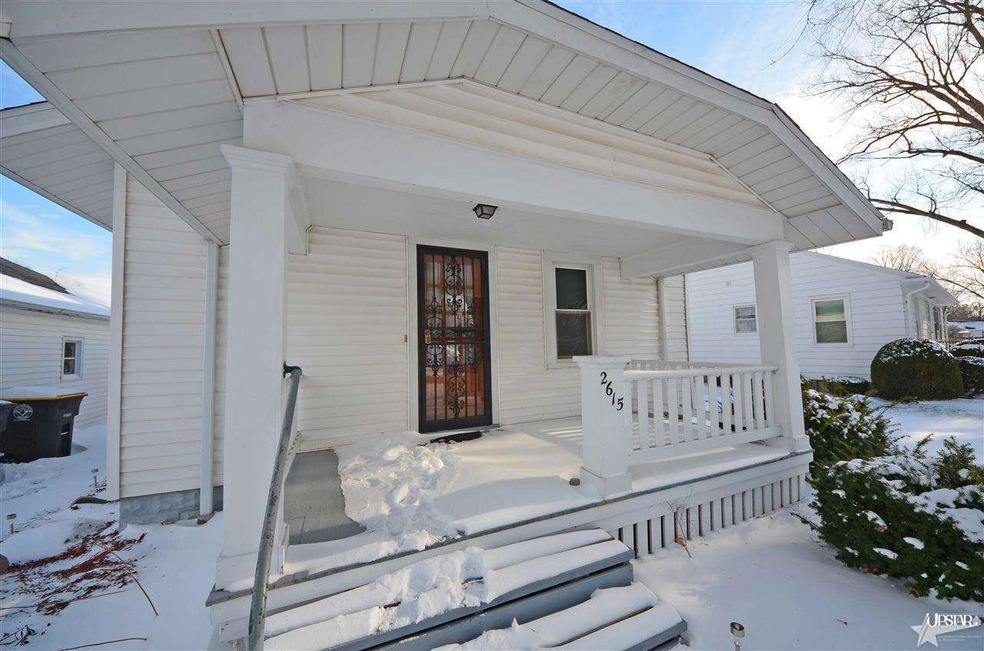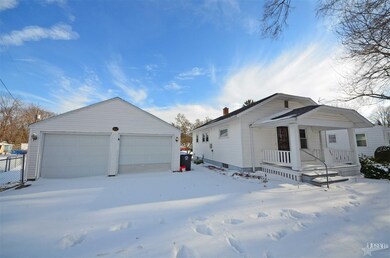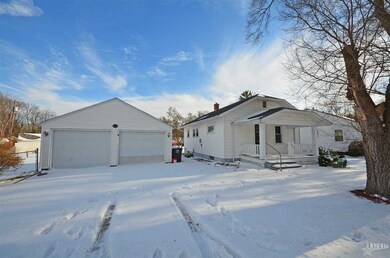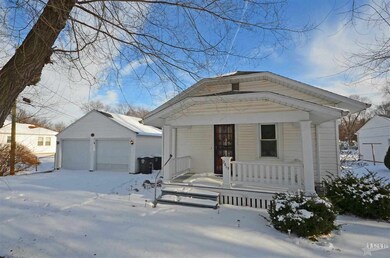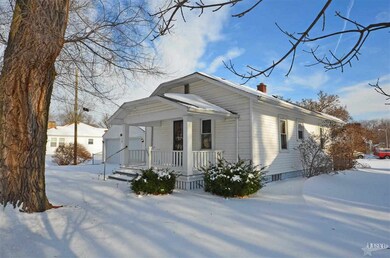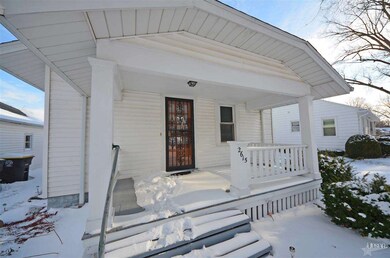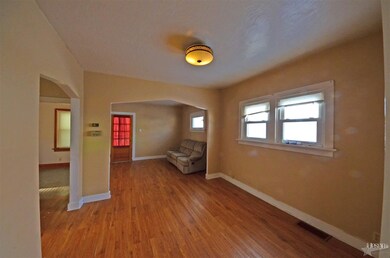
2615 Sandpoint Rd Fort Wayne, IN 46809
Sand Point NeighborhoodHighlights
- Wood Flooring
- 2 Car Detached Garage
- 1-Story Property
- Covered patio or porch
- Bungalow
- Forced Air Heating and Cooling System
About This Home
As of July 2015Move-In-Ready 2 BEDROOM CHARMER in Southwest Fort Wayne! *750SF 2BR 1BA *You'll love the Charming Vintage Kitchen, Solid-Surface Flooring, and Hobby, Craft or Mancave Area in the full basement* Large Back Yard with Detached Garage and room for patio and playset * All fresh daylight-filled rooms thruout *Detached 2 Car Garage with room for a Shop * Daylight basement is ready for finishing!* Close to Shopping, Recreation, Easy Access to I-69& Great Neighbors!
Last Buyer's Agent
Rusty Dailey
Coldwell Banker Holloway
Home Details
Home Type
- Single Family
Est. Annual Taxes
- $322
Year Built
- Built in 1928
Lot Details
- 5,624 Sq Ft Lot
- Lot Dimensions are 76x74
- Level Lot
Home Design
- Bungalow
- Shingle Roof
- Asphalt Roof
- Vinyl Construction Material
Interior Spaces
- 1-Story Property
- Wood Flooring
- Basement Fills Entire Space Under The House
- Gas Oven or Range
- Gas Dryer Hookup
Bedrooms and Bathrooms
- 2 Bedrooms
- 1 Full Bathroom
Parking
- 2 Car Detached Garage
- Garage Door Opener
Utilities
- Forced Air Heating and Cooling System
- Heating System Uses Gas
Additional Features
- Covered patio or porch
- Suburban Location
Listing and Financial Details
- Assessor Parcel Number 02-12-21-282-002.000-074
Ownership History
Purchase Details
Home Financials for this Owner
Home Financials are based on the most recent Mortgage that was taken out on this home.Purchase Details
Home Financials for this Owner
Home Financials are based on the most recent Mortgage that was taken out on this home.Purchase Details
Home Financials for this Owner
Home Financials are based on the most recent Mortgage that was taken out on this home.Purchase Details
Purchase Details
Similar Home in Fort Wayne, IN
Home Values in the Area
Average Home Value in this Area
Purchase History
| Date | Type | Sale Price | Title Company |
|---|---|---|---|
| Warranty Deed | -- | Metropolitan Title Indiana L | |
| Warranty Deed | -- | Riverbend Title | |
| Warranty Deed | -- | -- | |
| Interfamily Deed Transfer | -- | -- | |
| Personal Reps Deed | -- | Metropolitan Title In Llc |
Mortgage History
| Date | Status | Loan Amount | Loan Type |
|---|---|---|---|
| Open | $49,305 | New Conventional | |
| Previous Owner | $36,500 | VA | |
| Previous Owner | $54,003 | FHA |
Property History
| Date | Event | Price | Change | Sq Ft Price |
|---|---|---|---|---|
| 07/30/2015 07/30/15 | Sold | $51,900 | -5.5% | $69 / Sq Ft |
| 06/19/2015 06/19/15 | Pending | -- | -- | -- |
| 05/11/2015 05/11/15 | For Sale | $54,900 | +50.4% | $73 / Sq Ft |
| 05/16/2014 05/16/14 | Sold | $36,500 | -23.2% | $49 / Sq Ft |
| 04/12/2014 04/12/14 | Pending | -- | -- | -- |
| 03/13/2014 03/13/14 | For Sale | $47,500 | -- | $63 / Sq Ft |
Tax History Compared to Growth
Tax History
| Year | Tax Paid | Tax Assessment Tax Assessment Total Assessment is a certain percentage of the fair market value that is determined by local assessors to be the total taxable value of land and additions on the property. | Land | Improvement |
|---|---|---|---|---|
| 2024 | $836 | $105,800 | $15,400 | $90,400 |
| 2022 | $668 | $89,000 | $13,000 | $76,000 |
| 2021 | $466 | $75,400 | $8,700 | $66,700 |
| 2020 | $422 | $67,800 | $8,700 | $59,100 |
| 2019 | $429 | $66,600 | $8,700 | $57,900 |
| 2018 | $329 | $52,900 | $8,700 | $44,200 |
| 2017 | $304 | $48,300 | $8,700 | $39,600 |
| 2016 | $275 | $44,500 | $8,700 | $35,800 |
| 2014 | $295 | $48,100 | $9,000 | $39,100 |
| 2013 | -- | $49,800 | $9,000 | $40,800 |
Agents Affiliated with this Home
-
R
Seller's Agent in 2015
Rusty Dailey
Coldwell Banker Holloway
-
C
Buyer's Agent in 2015
Cameron Dryer
Point1 Realty
-

Seller's Agent in 2014
Duane Miller
Duane Miller Real Estate
(260) 437-8088
2 in this area
115 Total Sales
Map
Source: Indiana Regional MLS
MLS Number: 201406625
APN: 02-12-21-282-002.000-074
- 4215 Arrow Dr
- 4144 Meda Pass
- 4144 Wenonah Ln
- 4112 Hiawatha Blvd
- 5218 Gardenview Ave
- 3929 Wawonaissa Trail
- 2417 Indian Village Blvd
- 2425 Ojibway Trail
- 3630 Three Oaks Dr
- 2223 Owaissa Way
- 5000 Ardmore Ave
- 2801 Broadripple Dr
- 3537 Algonquin Pass
- 2707 Prairie Grove Dr
- 2701 Prairie Grove Dr
- 3001 Prairie Grove Dr
- 3013 Prairie Grove Dr
- 6403 Old Trail Rd
- 6510 Old Trail Rd
- 1150 Lexington Ave
