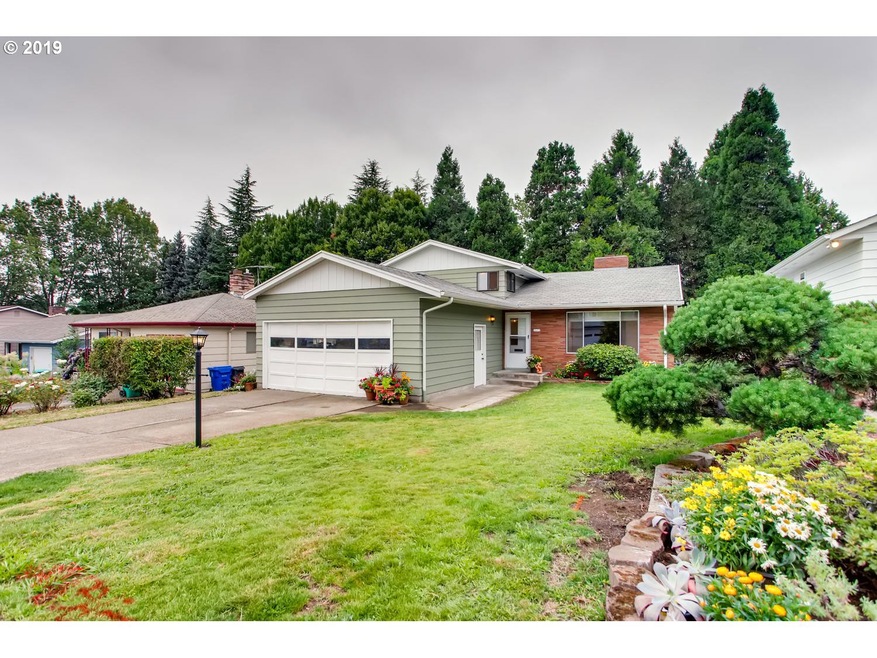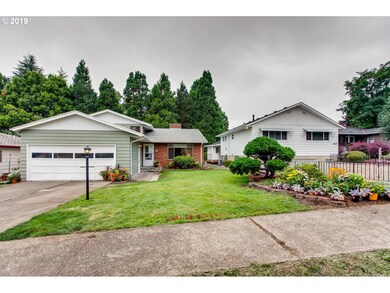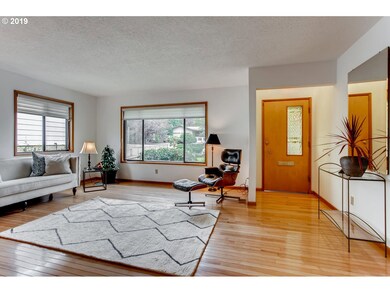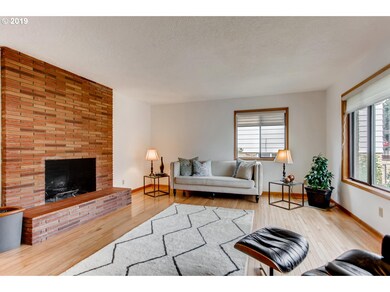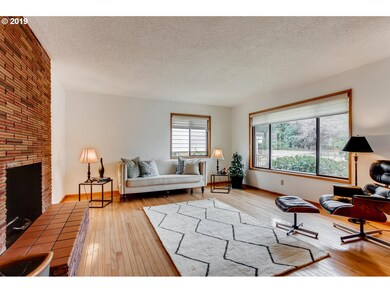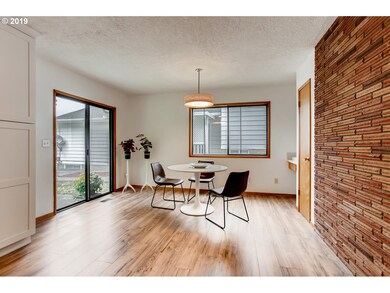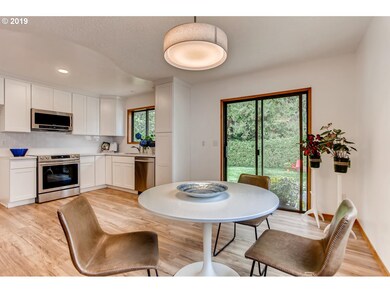
$625,000
- 3 Beds
- 2 Baths
- 2,348 Sq Ft
- 5311 SE Gladstone St
- Portland, OR
From the moment you step onto the inviting front porch, this classic Craftsman home pulls you in. Thoughtfully updated while holding tight to its original soul, the home blends warmth, function, and character in all the right ways. Inside, you're greeted by a light-filled living room and spacious dining area that anchors the front of the home, perfect for casual weeknights or festive gatherings.
Erin Primrose Real Broker
