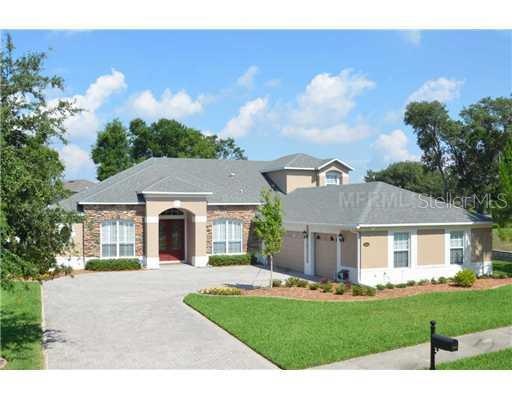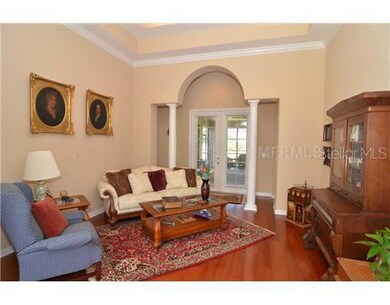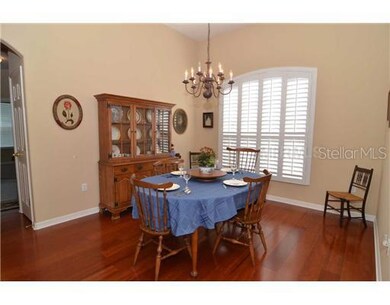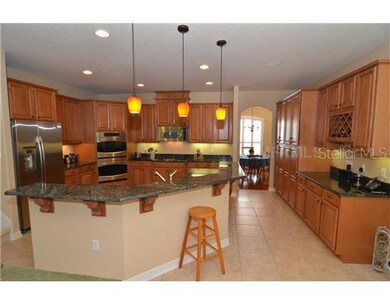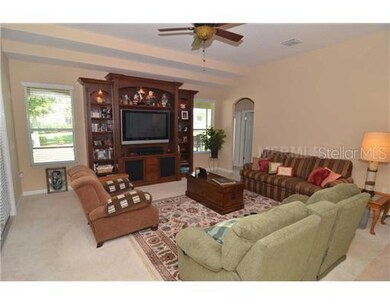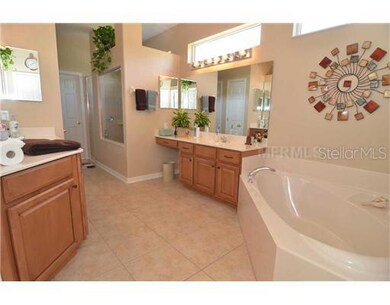
2615 Woodside Ridge Dr Apopka, FL 32712
Estimated Value: $660,610 - $857,000
Highlights
- Home Theater
- Gated Community
- Cathedral Ceiling
- Wolf Lake Elementary School Rated A-
- 0.43 Acre Lot
- Wood Flooring
About This Home
As of October 2012I dare you to find a nicer house anywhere close to this price! This is a 5/4 plus office, bonus room and media room! Many more upgrades than a model home! You'll fall in love with the meticulous landscaping even before being blown away inside. You'll love the wide-plank Brazilian Cherry hardwood floors, neutral 18" tiles and crown molding. Amazing kitchen features glazed spiced raised panel maple cabinetry with exotic granite, along with GE Profile S/S appliances, including double ovens. Over $25k in custom built-in cabinetry in office and family room. Whole-house audio system with stereo, satellite and wireless iPod dock! Elegant plantation shutters and 2" poly-wood blinds throughout. ADA friendly with soaker tub in guest bath. The oversized screened patio with summer kitchen will amaze you. Even the garage has a wall of cabinetry for organized storage. House has added foam insulation for energy efficiency. This home is close to the proposed Wekiva Parkway.
Last Agent to Sell the Property
CHARLES RUTENBERG REALTY ORLANDO License #673629 Listed on: 05/23/2012

Home Details
Home Type
- Single Family
Est. Annual Taxes
- $4,480
Year Built
- Built in 2007
Lot Details
- 0.43 Acre Lot
- Oversized Lot
- Property is zoned R-1AA
HOA Fees
- $76 Monthly HOA Fees
Parking
- 3 Car Attached Garage
Home Design
- Slab Foundation
- Shingle Roof
- Block Exterior
- Stucco
Interior Spaces
- 3,655 Sq Ft Home
- Crown Molding
- Cathedral Ceiling
- Ceiling Fan
- Family Room Off Kitchen
- Separate Formal Living Room
- Breakfast Room
- Formal Dining Room
- Home Theater
- Security System Owned
Kitchen
- Convection Oven
- Microwave
- Dishwasher
- Disposal
Flooring
- Wood
- Carpet
- Ceramic Tile
Bedrooms and Bathrooms
- 5 Bedrooms
- Walk-In Closet
- 4 Full Bathrooms
Laundry
- Dryer
- Washer
Utilities
- Zoned Heating and Cooling
- Water Filtration System
- Electric Water Heater
- Cable TV Available
Additional Features
- Handicap Modified
- Reclaimed Water Irrigation System
Listing and Financial Details
- Visit Down Payment Resource Website
- Legal Lot and Block 610 / 01
- Assessor Parcel Number 30-20-28-9141-01-610
Community Details
Overview
- Wekiva Run Ph Ii B Subdivision
- The community has rules related to deed restrictions
Recreation
- Community Playground
Security
- Gated Community
Ownership History
Purchase Details
Home Financials for this Owner
Home Financials are based on the most recent Mortgage that was taken out on this home.Purchase Details
Home Financials for this Owner
Home Financials are based on the most recent Mortgage that was taken out on this home.Purchase Details
Home Financials for this Owner
Home Financials are based on the most recent Mortgage that was taken out on this home.Similar Homes in Apopka, FL
Home Values in the Area
Average Home Value in this Area
Purchase History
| Date | Buyer | Sale Price | Title Company |
|---|---|---|---|
| Panda Satyavan | -- | Closing Usa Llc | |
| Panda Satyavan K | $317,500 | None Available | |
| Munroe Walter Wright | $504,900 | M-I Title Agency Ltd Lc |
Mortgage History
| Date | Status | Borrower | Loan Amount |
|---|---|---|---|
| Open | Panda Satyavan | $312,900 | |
| Closed | Panda Satyavan K | $285,750 | |
| Previous Owner | Munroe Walter Wright | $171,462 | |
| Previous Owner | Munroe Walter W | $80,000 | |
| Previous Owner | Munroe Walter Wright | $173,000 | |
| Previous Owner | Munroe Walter Wright | $75,000 |
Property History
| Date | Event | Price | Change | Sq Ft Price |
|---|---|---|---|---|
| 07/07/2014 07/07/14 | Off Market | $317,500 | -- | -- |
| 10/31/2012 10/31/12 | Sold | $317,500 | 0.0% | $87 / Sq Ft |
| 10/03/2012 10/03/12 | Pending | -- | -- | -- |
| 05/22/2012 05/22/12 | For Sale | $317,500 | -- | $87 / Sq Ft |
Tax History Compared to Growth
Tax History
| Year | Tax Paid | Tax Assessment Tax Assessment Total Assessment is a certain percentage of the fair market value that is determined by local assessors to be the total taxable value of land and additions on the property. | Land | Improvement |
|---|---|---|---|---|
| 2025 | $9,623 | $615,120 | $115,000 | $500,120 |
| 2024 | $9,048 | $591,500 | $115,000 | $476,500 |
| 2023 | $9,048 | $575,502 | $135,000 | $440,502 |
| 2022 | $4,654 | $335,957 | $0 | $0 |
| 2021 | $4,589 | $326,172 | $0 | $0 |
| 2020 | $4,399 | $321,669 | $0 | $0 |
| 2019 | $4,476 | $314,437 | $0 | $0 |
| 2018 | $4,439 | $308,574 | $0 | $0 |
| 2017 | $4,323 | $321,741 | $40,000 | $281,741 |
| 2016 | $4,318 | $318,168 | $45,000 | $273,168 |
| 2015 | $4,274 | $319,251 | $45,000 | $274,251 |
| 2014 | $4,307 | $291,620 | $30,000 | $261,620 |
Agents Affiliated with this Home
-
Jeff Ritchie
J
Seller's Agent in 2012
Jeff Ritchie
CHARLES RUTENBERG REALTY ORLANDO
(407) 622-2122
27 Total Sales
-
Kara Sommerville

Buyer's Agent in 2012
Kara Sommerville
HOMESMART
(407) 461-8322
22 Total Sales
Map
Source: Stellar MLS
MLS Number: O5102154
APN: 30-2028-9141-01-610
- 2585 Woodside Ridge Dr
- 2399 Parkside Glen Dr
- 2581 Ponkan Summit Dr
- 2924 Ponkan Meadow Dr
- 2149 Parkside Meadow Dr
- 2805 Ponkan Meadow Dr
- 3126 Wolf Lake Ave
- 3126 Wolf Lake Ave
- 3126 Wolf Lake Ave
- 3126 Wolf Lake Ave
- 3126 Wolf Lake Ave
- 3126 Wolf Lake Ave
- 3126 Wolf Lake Ave
- 3126 Wolf Lake Ave
- 3126 Wolf Lake Ave
- 3126 Wolf Lake Ave
- 3126 Wolf Lake Ave
- 3279 Roseville Dr
- 3287 Roseville Dr
- 3295 Roseville Dr
- 2615 Woodside Ridge Dr
- 2623 Woodside Ridge Dr
- 2603 Woodside Ridge Dr
- 2490 Ponkan Summit Dr
- 2423 Parkside Glen Dr
- 2478 Ponkan Summit Dr
- 2597 Woodside Ridge Dr
- 2596 Woodside Ridge Dr
- 2466 Ponkan Summit Dr
- 2591 Woodside Ridge Dr
- 2479 Ponkan Summit Dr
- 2454 Ponkan Summit Dr
- 2491 Ponkan Summit Dr
- 2467 Ponkan Summit Dr
- 2424 Parkside Meadow Dr
- 2455 Ponkan Summit Dr
- 2416 Parkside Meadow Dr
- 2586 Woodside Ridge Dr
- 2569 Ponkan Summit Dr
