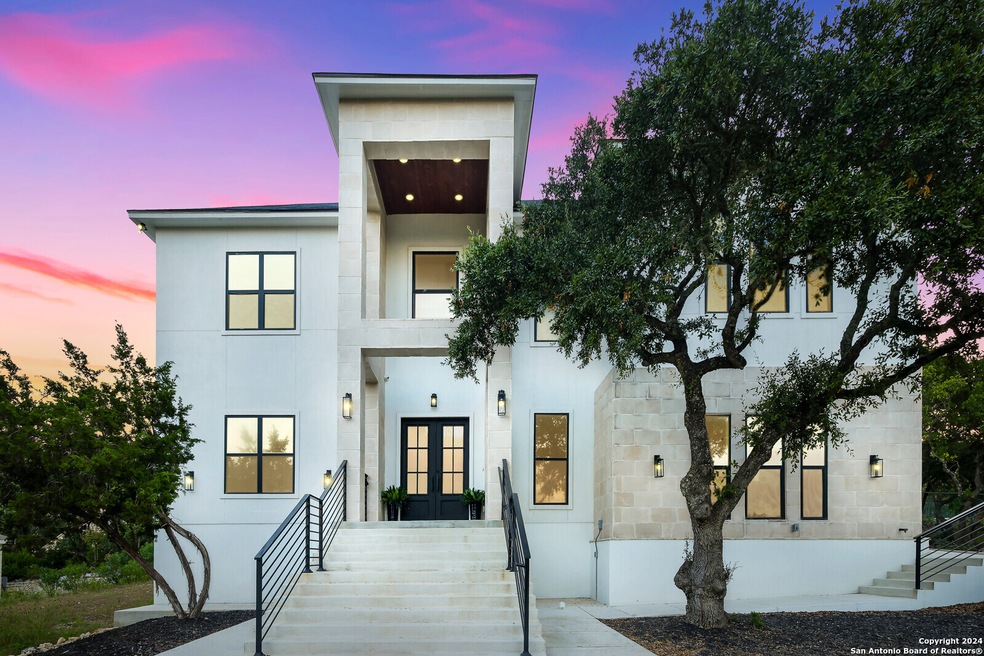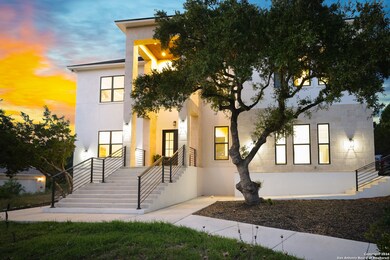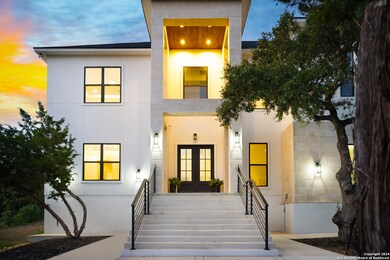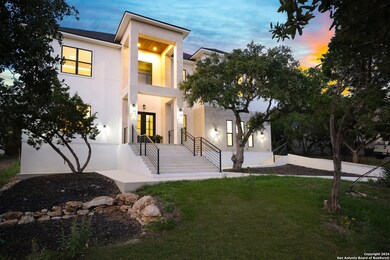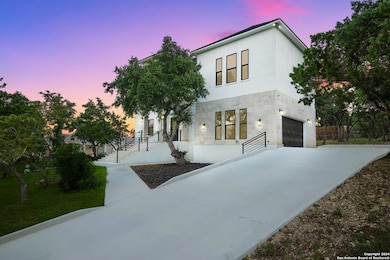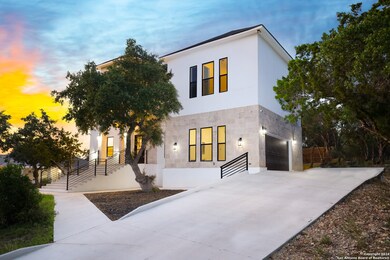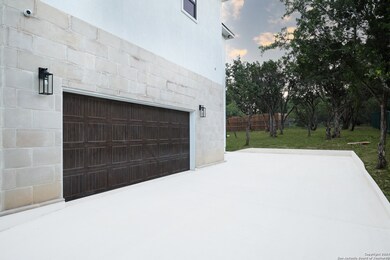
26150 White Eagle Dr San Antonio, TX 78260
Highlights
- Golf Course Community
- New Construction
- Clubhouse
- Timberwood Park Elementary School Rated A
- 0.48 Acre Lot
- Wood Flooring
About This Home
As of February 2025ALSO AVAILABLE FOR RENT!!Welcome to your dream home! This stunning new construction offers 5 spacious bedrooms and 4 luxurious bathrooms, perfectly designed to meet all your modern living needs. Spread across two stories, this home is the epitome of contemporary elegance, featuring an open floor plan that creates a seamless flow from room to room. Step inside and be greeted by an expansive living area bathed in natural light, perfect for both relaxing and entertaining. The state-of-the-art kitchen is a chef's delight, boasting sleek countertops, top-of-the-line appliances, and ample storage. It opens up to a stylish dining area, making family meals and dinner parties a breeze. Each bedroom serves as a serene retreat, with generous closet space and large windows. The master suite is a true sanctuary, complete with a spa-like bathroom featuring a soaking tub, dual vanities, and a walk-in shower. The additional bathrooms are equally impressive, offering high-end finishes and modern fixtures. Designed with your lifestyle in mind, this home combines functionality with elegance. Whether you're hosting a gathering in the spacious living areas, unwinding in the cozy family room, or enjoying a quiet evening in your private backyard, every detail has been considered. Don't miss the opportunity to make this exquisite 5-bedroom, 4-bathroom modern home your own. It's not just a place to live, but a statement in sophisticated living.
Home Details
Home Type
- Single Family
Est. Annual Taxes
- $1,976
Year Built
- Built in 2024 | New Construction
Lot Details
- 0.48 Acre Lot
HOA Fees
- $26 Monthly HOA Fees
Home Design
- Slab Foundation
- Composition Roof
- Roof Vent Fans
- Stucco
Interior Spaces
- 3,800 Sq Ft Home
- Property has 2 Levels
- Ceiling Fan
- Window Treatments
- Living Room with Fireplace
Kitchen
- Eat-In Kitchen
- Walk-In Pantry
- <<builtInOvenToken>>
- Cooktop<<rangeHoodToken>>
- <<microwave>>
- Dishwasher
- Disposal
Flooring
- Wood
- Ceramic Tile
Bedrooms and Bathrooms
- 5 Bedrooms
- Walk-In Closet
- 4 Full Bathrooms
Laundry
- Laundry Room
- Laundry on upper level
- Washer Hookup
Home Security
- Security System Owned
- Fire and Smoke Detector
Parking
- 2 Car Attached Garage
- Oversized Parking
- Side or Rear Entrance to Parking
Schools
- Tmbrwdprk Elementary School
Utilities
- Central Heating and Cooling System
- Heating System Uses Natural Gas
- Cable TV Available
Listing and Financial Details
- Legal Lot and Block 20 / 53
- Assessor Parcel Number 048472530200
Community Details
Overview
- $200 HOA Transfer Fee
- Timberwood Park HOA
- Built by 2F Builders
- Timberwood Park Subdivision
- Mandatory home owners association
Amenities
- Community Barbecue Grill
- Clubhouse
Recreation
- Golf Course Community
- Tennis Courts
- Community Basketball Court
- Volleyball Courts
- Sport Court
- Community Pool
- Park
- Trails
Ownership History
Purchase Details
Home Financials for this Owner
Home Financials are based on the most recent Mortgage that was taken out on this home.Purchase Details
Purchase Details
Similar Homes in San Antonio, TX
Home Values in the Area
Average Home Value in this Area
Purchase History
| Date | Type | Sale Price | Title Company |
|---|---|---|---|
| Deed | -- | None Listed On Document | |
| Warranty Deed | -- | None Available | |
| Warranty Deed | -- | Chicago Title |
Mortgage History
| Date | Status | Loan Amount | Loan Type |
|---|---|---|---|
| Open | $99,750 | New Conventional | |
| Open | $798,400 | New Conventional | |
| Previous Owner | $150,000 | New Conventional | |
| Previous Owner | $131,762 | Unknown |
Property History
| Date | Event | Price | Change | Sq Ft Price |
|---|---|---|---|---|
| 02/12/2025 02/12/25 | Sold | -- | -- | -- |
| 10/03/2024 10/03/24 | Price Changed | $998,000 | 0.0% | $263 / Sq Ft |
| 09/10/2024 09/10/24 | For Rent | $4,000 | 0.0% | -- |
| 07/30/2024 07/30/24 | Price Changed | $1,075,000 | -1.7% | $283 / Sq Ft |
| 07/04/2024 07/04/24 | For Sale | $1,094,000 | +741.5% | $288 / Sq Ft |
| 12/23/2021 12/23/21 | Off Market | -- | -- | -- |
| 09/23/2021 09/23/21 | Sold | -- | -- | -- |
| 08/24/2021 08/24/21 | Pending | -- | -- | -- |
| 08/08/2021 08/08/21 | For Sale | $130,000 | -- | -- |
Tax History Compared to Growth
Tax History
| Year | Tax Paid | Tax Assessment Tax Assessment Total Assessment is a certain percentage of the fair market value that is determined by local assessors to be the total taxable value of land and additions on the property. | Land | Improvement |
|---|---|---|---|---|
| 2023 | $12,979 | $509,000 | $123,730 | $385,270 |
| 2022 | $1,954 | $93,730 | $93,730 | $0 |
| 2021 | $1,144 | $54,250 | $54,250 | $0 |
| 2020 | $1,103 | $51,550 | $51,550 | $0 |
| 2019 | $1,124 | $51,410 | $51,410 | $0 |
| 2018 | $1,123 | $51,410 | $51,410 | $0 |
| 2017 | $874 | $39,980 | $39,980 | $0 |
| 2016 | $874 | $39,980 | $39,980 | $0 |
| 2015 | $879 | $39,980 | $39,980 | $0 |
| 2014 | $879 | $39,980 | $0 | $0 |
Agents Affiliated with this Home
-
Sasha Jam
S
Seller's Agent in 2025
Sasha Jam
JPAR San Antonio
(210) 556-9005
3 in this area
126 Total Sales
-
Anthony Boelens

Seller's Agent in 2021
Anthony Boelens
JPAR San Antonio
(210) 865-8751
12 in this area
159 Total Sales
-
Alberto Murillo

Buyer's Agent in 2021
Alberto Murillo
Keller Williams Heritage
(210) 313-5623
4 in this area
57 Total Sales
Map
Source: San Antonio Board of REALTORS®
MLS Number: 1790132
APN: 04847-253-0200
- 25823 White Eagle Dr
- 26410 White Eagle Dr
- 603 Spacious Sky
- 522 Solo St
- 26441 White Eagle Dr
- 634 Spacious Sky
- 638 Spacious Sky
- 1003 Cloud Hawk
- 707 Lone Cir
- 630 Solo St
- 526 Spacious Sky
- 324 Heavens Way
- 730 Spacious Sky
- 607 Solo St
- 226 Heavens Way
- 26006 Syrinx
- 1315 Slumber Pass
- 408 Ceremonial Ridge
- 25819 Whata View
- 26022 Silver Cloud Dr
