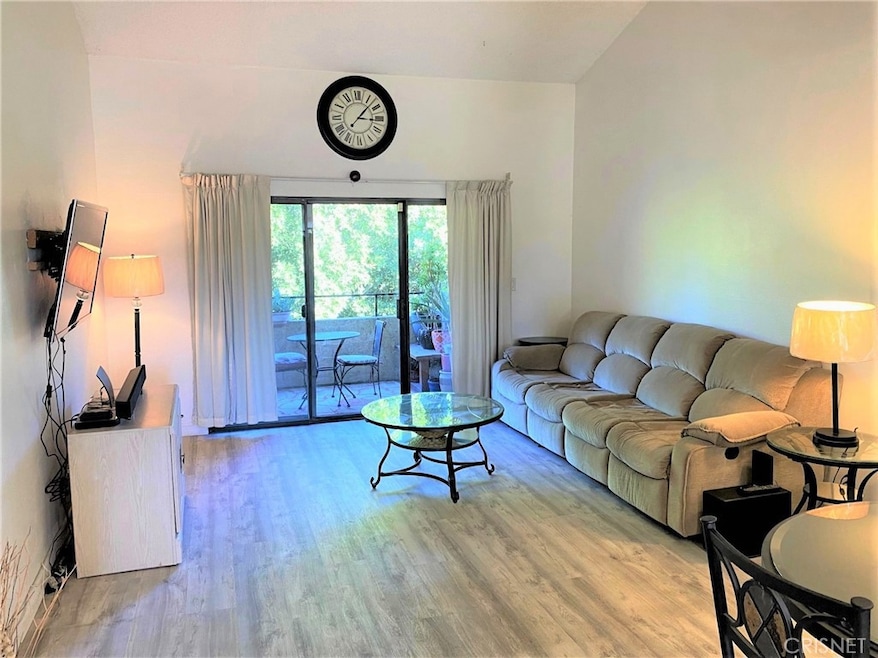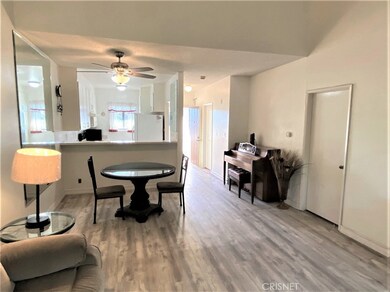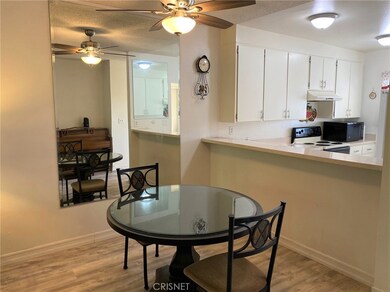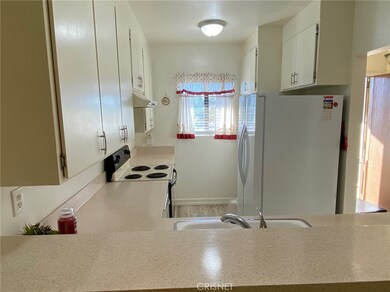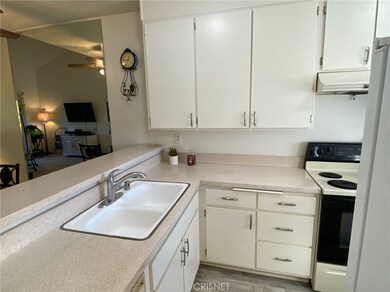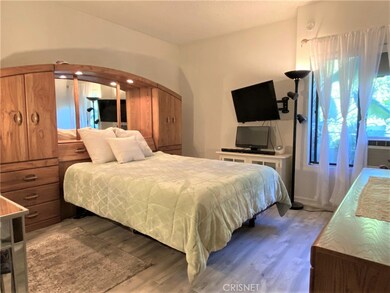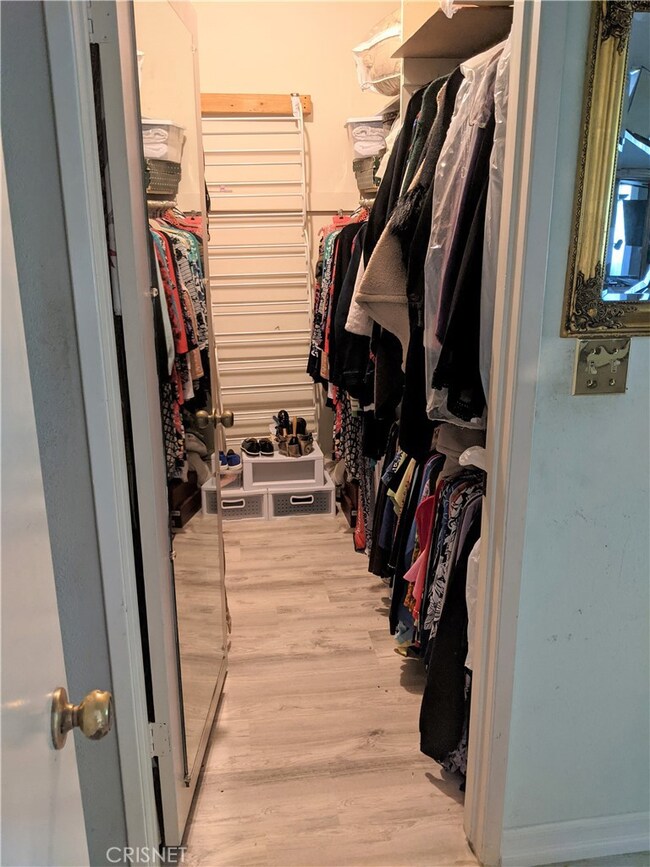
26151 Vermont Ave Unit 307A Harbor City, CA 90710
Harbor City NeighborhoodHighlights
- Golf Course Community
- Fishing
- Peek-A-Boo Views
- In Ground Pool
- No Units Above
- 2.24 Acre Lot
About This Home
As of December 2022Welcome to Lakeview Terrace and this amazingly situated 3rd floor, 2 bed/2 bath condo unit! Not only is there no one above you for added privacy and serenity, but the end-unit location means you share a common wall with only a single unit! It only gets better when entering the home to find the high vaulted ceiling complimenting the living room and tons of natural light streaming in from the connected balcony over-looking the refreshed, 231-acre Ken Malloy Harbor Regional Park! The park includes 45-acre Machado Lake, extensive trails, a large playground, and a fitness area with exercise equipment! Right behind the park is beautiful Harbor Park Golf Course, which accentuates the area as perfect for someone with an active lifestyle. Back inside the unit, the dining room opens to the living room and peers into the kitchen over the bar top, giving an open feel. Gliding over the new vinyl flooring into the kitchen, you will see it is perfect for any chef, with plenty of countertop space and cabinets for storage. Moving towards the bedrooms, you will notice both rooms are generous in size, with the primary bedroom containing an expansive walk-in closet. The unit comes with a private, 2-car tandem garage with plenty of storage space, as well as a valuable, adjacent, outside spot for a third car! The community is pet friendly, and the Lakeview Terrace HOA maintains the controlled access to the building and tends to the 2 community pools & spas, and pickle ball court. The complex is close to shopping areas, restaurants, hospitals, schools, transportation, and freeways; all without the noise. The building is also FHA & VA approved! This condo unit is truly an awesome opportunity.
Last Agent to Sell the Property
Broker's Discount License #01234861 Listed on: 11/10/2022
Property Details
Home Type
- Condominium
Est. Annual Taxes
- $5,690
Year Built
- Built in 1978
Lot Details
- No Units Above
- End Unit
- 1 Common Wall
HOA Fees
- $400 Monthly HOA Fees
Parking
- 2 Car Garage
- 1 Open Parking Space
- Parking Available
- Tandem Garage
- Garage Door Opener
- Parking Lot
Property Views
- Peek-A-Boo
- Park or Greenbelt
Home Design
- Contemporary Architecture
- Frame Construction
- Composition Roof
- Stucco
Interior Spaces
- 1,032 Sq Ft Home
- Bar
- Cathedral Ceiling
- Ceiling Fan
- Blinds
- Window Screens
- Family Room Off Kitchen
- Living Room Balcony
- Combination Dining and Living Room
- Closed Circuit Camera
Kitchen
- Open to Family Room
- Breakfast Bar
- Electric Oven
- Electric Cooktop
- Dishwasher
Flooring
- Tile
- Vinyl
Bedrooms and Bathrooms
- 2 Main Level Bedrooms
- Walk-In Closet
- 2 Full Bathrooms
- Bathtub with Shower
- Exhaust Fan In Bathroom
Laundry
- Laundry Room
- Washer and Electric Dryer Hookup
Pool
- In Ground Pool
- Heated Spa
- In Ground Spa
Outdoor Features
- Covered patio or porch
- Exterior Lighting
Location
- Property is near a park
- Suburban Location
Utilities
- Wall Furnace
- Overhead Utilities
- Natural Gas Not Available
- Phone Available
- Cable TV Available
Listing and Financial Details
- Tax Lot 1
- Tax Tract Number 32163
- Assessor Parcel Number 7411022088
Community Details
Overview
- 99 Units
- Lakeview Terrace Association, Phone Number (949) 491-1444
- Nexus HOA
- Community Lake
Amenities
- Trash Chute
- Clubhouse
Recreation
- Golf Course Community
- Pickleball Courts
- Community Pool
- Community Spa
- Fishing
- Park
- Bike Trail
Pet Policy
- Pet Restriction
Security
- Resident Manager or Management On Site
- Card or Code Access
- Carbon Monoxide Detectors
- Fire and Smoke Detector
Ownership History
Purchase Details
Home Financials for this Owner
Home Financials are based on the most recent Mortgage that was taken out on this home.Purchase Details
Home Financials for this Owner
Home Financials are based on the most recent Mortgage that was taken out on this home.Purchase Details
Home Financials for this Owner
Home Financials are based on the most recent Mortgage that was taken out on this home.Purchase Details
Home Financials for this Owner
Home Financials are based on the most recent Mortgage that was taken out on this home.Similar Homes in Harbor City, CA
Home Values in the Area
Average Home Value in this Area
Purchase History
| Date | Type | Sale Price | Title Company |
|---|---|---|---|
| Grant Deed | $450,000 | Usa National Title | |
| Grant Deed | $157,272 | Commonwealth Land Title Co | |
| Gift Deed | -- | Orange Coast Title | |
| Individual Deed | $72,000 | First American |
Mortgage History
| Date | Status | Loan Amount | Loan Type |
|---|---|---|---|
| Open | $337,500 | New Conventional | |
| Previous Owner | $182,100 | New Conventional | |
| Previous Owner | $140,000 | Credit Line Revolving | |
| Previous Owner | $147,000 | Unknown | |
| Previous Owner | $125,600 | No Value Available | |
| Previous Owner | $109,200 | No Value Available | |
| Previous Owner | $70,000 | FHA | |
| Closed | $1,400 | No Value Available | |
| Closed | $23,550 | No Value Available |
Property History
| Date | Event | Price | Change | Sq Ft Price |
|---|---|---|---|---|
| 03/01/2025 03/01/25 | Rented | $2,700 | 0.0% | -- |
| 02/09/2025 02/09/25 | Off Market | $2,700 | -- | -- |
| 02/05/2025 02/05/25 | Under Contract | -- | -- | -- |
| 12/30/2024 12/30/24 | For Rent | $2,700 | +3.8% | -- |
| 02/06/2024 02/06/24 | Rented | $2,600 | 0.0% | -- |
| 01/30/2024 01/30/24 | For Rent | $2,600 | 0.0% | -- |
| 01/25/2024 01/25/24 | Under Contract | -- | -- | -- |
| 01/24/2024 01/24/24 | Off Market | $2,600 | -- | -- |
| 01/11/2024 01/11/24 | For Rent | $2,600 | 0.0% | -- |
| 12/19/2022 12/19/22 | Sold | $450,000 | -4.1% | $436 / Sq Ft |
| 11/19/2022 11/19/22 | Price Changed | $469,000 | -1.3% | $454 / Sq Ft |
| 11/12/2022 11/12/22 | Price Changed | $475,000 | -2.5% | $460 / Sq Ft |
| 11/10/2022 11/10/22 | For Sale | $487,000 | -- | $472 / Sq Ft |
Tax History Compared to Growth
Tax History
| Year | Tax Paid | Tax Assessment Tax Assessment Total Assessment is a certain percentage of the fair market value that is determined by local assessors to be the total taxable value of land and additions on the property. | Land | Improvement |
|---|---|---|---|---|
| 2024 | $5,690 | $459,000 | $250,002 | $208,998 |
| 2023 | $5,581 | $450,000 | $245,100 | $204,900 |
| 2022 | $2,593 | $214,258 | $87,887 | $126,371 |
| 2021 | $2,555 | $210,058 | $86,164 | $123,894 |
| 2019 | $2,477 | $203,829 | $83,609 | $120,220 |
| 2018 | $2,453 | $199,833 | $81,970 | $117,863 |
| 2016 | $2,332 | $192,075 | $78,788 | $113,287 |
| 2015 | $2,298 | $189,191 | $77,605 | $111,586 |
| 2014 | $2,311 | $185,486 | $76,085 | $109,401 |
Agents Affiliated with this Home
-
Mindy Fang

Seller's Agent in 2025
Mindy Fang
RE/MAX
(310) 985-9871
1 in this area
45 Total Sales
-
Deborah Naumovski

Seller Co-Listing Agent in 2025
Deborah Naumovski
RPM Realty, Inc.
(310) 999-1203
33 Total Sales
-
Richard Berger
R
Seller's Agent in 2022
Richard Berger
Broker's Discount
(818) 590-7425
1 in this area
5 Total Sales
Map
Source: California Regional Multiple Listing Service (CRMLS)
MLS Number: SR22239341
APN: 7411-022-088
- 26101 Vermont Ave Unit 103B
- 26051 Vermont Ave Unit 103C
- 26101 Vermont Ave Unit 304B
- 26051 Vermont Ave Unit 107C
- 26200 Frampton Ave Unit 74
- 26200 Frampton Ave Unit 57
- 26201 Vermont Ave Unit 203
- 26251 Vermont Ave Unit 103
- 1285 Riverrock Rd
- 1615 Anaheim St
- 26404 Vermont Ave Unit 3
- 26363 Pines Estates Dr
- 1415 Anaheim St
- 1414 260th St Unit 9
- 1414 260th St Unit 5
- 26349 Belle Porte Ave
- 1540 260th St
- 1604 261st St
- 26021 President Ave
- 1412 257th St Unit A
