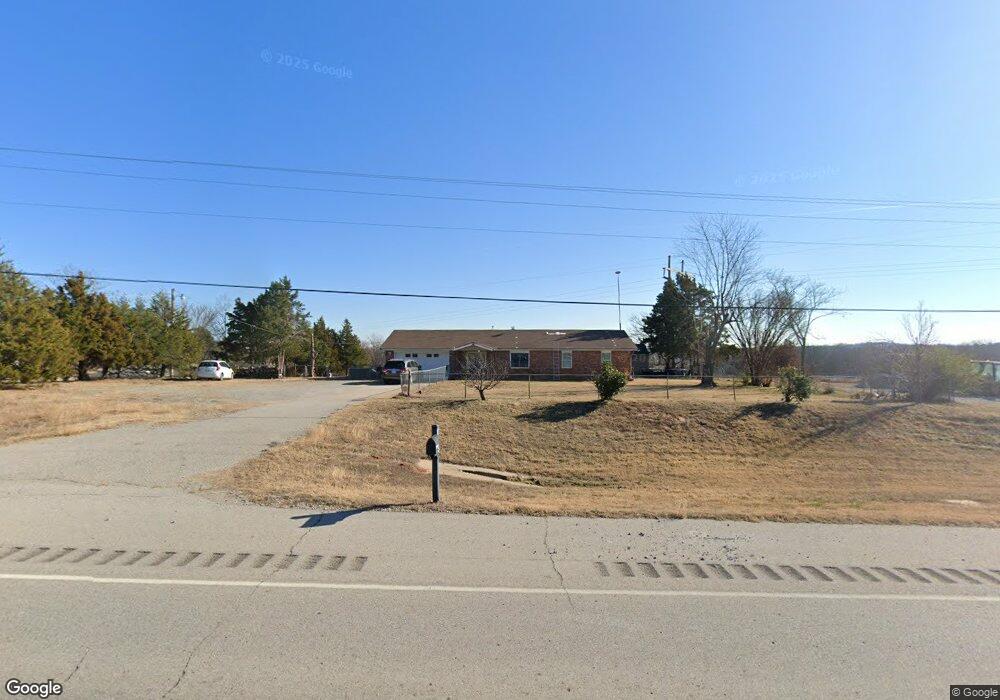
26155 S Highway 48 Bristow, OK 74010
Highlights
- Mature Trees
- No HOA
- 2 Car Attached Garage
- Outdoor Fireplace
- Porch
- Tile Flooring
About This Home
As of July 2015Wonderful country home! Open floor plan, updated bath's, light fixtures, carpet and paint, large kitchen, DR with fireplace, 3 bed, 2 bath, 2 living areas. new HVAC, flooring, counter tops. Includes a fire pit in the backyard for outdoor entertainment.
Last Agent to Sell the Property
Keller Williams Advantage License #132776 Listed on: 06/10/2015

Last Buyer's Agent
Lisa Eberle
Inactive Office License #148825
Home Details
Home Type
- Single Family
Est. Annual Taxes
- $1,464
Year Built
- Built in 1979
Lot Details
- 2.92 Acre Lot
- West Facing Home
- Property is Fully Fenced
- Mature Trees
Parking
- 2 Car Attached Garage
Home Design
- Brick Exterior Construction
- Slab Foundation
- Frame Construction
- Fiberglass Roof
- Asphalt
Interior Spaces
- 1,894 Sq Ft Home
- 1-Story Property
- Ceiling Fan
- Wood Burning Fireplace
- Self Contained Fireplace Unit Or Insert
- Vinyl Clad Windows
- Insulated Windows
- Insulated Doors
- Fire and Smoke Detector
- Dryer
Kitchen
- Electric Oven
- Electric Range
- Dishwasher
- Laminate Countertops
Flooring
- Carpet
- Tile
- Vinyl Plank
Bedrooms and Bathrooms
- 3 Bedrooms
- 2 Full Bathrooms
Eco-Friendly Details
- Energy-Efficient Windows
- Energy-Efficient Doors
Outdoor Features
- Outdoor Fireplace
- Fire Pit
- Outdoor Storage
- Storm Cellar or Shelter
- Porch
Schools
- Bristow Elementary School
- Bristow High School
Utilities
- Zoned Heating and Cooling
- Programmable Thermostat
- Agricultural Well Water Source
- Electric Water Heater
- Septic Tank
- Phone Available
Community Details
- No Home Owners Association
- Bristow Ot Subdivision
Listing and Financial Details
- Home warranty included in the sale of the property
Ownership History
Purchase Details
Home Financials for this Owner
Home Financials are based on the most recent Mortgage that was taken out on this home.Purchase Details
Home Financials for this Owner
Home Financials are based on the most recent Mortgage that was taken out on this home.Purchase Details
Home Financials for this Owner
Home Financials are based on the most recent Mortgage that was taken out on this home.Purchase Details
Home Financials for this Owner
Home Financials are based on the most recent Mortgage that was taken out on this home.Similar Homes in Bristow, OK
Home Values in the Area
Average Home Value in this Area
Purchase History
| Date | Type | Sale Price | Title Company |
|---|---|---|---|
| Warranty Deed | $241,000 | Titan Title & Closing | |
| Warranty Deed | $159,000 | None Available | |
| Warranty Deed | $130,000 | None Available | |
| Warranty Deed | $114,000 | None Available |
Mortgage History
| Date | Status | Loan Amount | Loan Type |
|---|---|---|---|
| Open | $236,634 | FHA | |
| Previous Owner | $14,429 | FHA | |
| Previous Owner | $156,120 | FHA | |
| Previous Owner | $91,200 | New Conventional |
Property History
| Date | Event | Price | Change | Sq Ft Price |
|---|---|---|---|---|
| 07/24/2015 07/24/15 | Sold | $159,000 | 0.0% | $84 / Sq Ft |
| 06/08/2015 06/08/15 | Pending | -- | -- | -- |
| 06/08/2015 06/08/15 | For Sale | $159,000 | +22.3% | $84 / Sq Ft |
| 09/11/2013 09/11/13 | Sold | $130,000 | -7.8% | $69 / Sq Ft |
| 07/30/2013 07/30/13 | Pending | -- | -- | -- |
| 07/30/2013 07/30/13 | For Sale | $141,000 | -- | $74 / Sq Ft |
Tax History Compared to Growth
Tax History
| Year | Tax Paid | Tax Assessment Tax Assessment Total Assessment is a certain percentage of the fair market value that is determined by local assessors to be the total taxable value of land and additions on the property. | Land | Improvement |
|---|---|---|---|---|
| 2024 | $3,028 | $30,799 | $11,327 | $19,472 |
| 2023 | $3,028 | $18,944 | $4,241 | $14,703 |
| 2022 | $1,888 | $19,748 | $4,241 | $15,507 |
| 2021 | $1,805 | $18,808 | $4,241 | $14,567 |
| 2020 | $1,843 | $19,891 | $4,241 | $15,650 |
| 2019 | $1,864 | $19,957 | $4,241 | $15,716 |
| 2018 | $1,822 | $19,006 | $4,242 | $14,764 |
| 2017 | $1,828 | $19,006 | $4,242 | $14,764 |
| 2016 | $1,853 | $19,006 | $4,242 | $14,764 |
| 2015 | -- | $15,534 | $1,680 | $13,854 |
| 2014 | -- | $14,795 | $1,614 | $13,181 |
Agents Affiliated with this Home
-
Priscilla Peck

Seller's Agent in 2015
Priscilla Peck
Keller Williams Advantage
(918) 645-6633
139 Total Sales
-
L
Buyer's Agent in 2015
Lisa Eberle
Inactive Office
-
Claudia Dial

Seller's Agent in 2013
Claudia Dial
Coldwell Banker Select
(918) 850-3915
40 Total Sales
Map
Source: MLS Technology
MLS Number: 1532524
APN: 0000-17-015-009-0-029-00
- 35617 W 261st St S
- 35525 W 271st St S
- 33820 W 261st St S
- 35444 W 271st St S
- 25183 S 337th Ave W
- 32528 W 261st St S
- 1293 Timberwood St
- 33630 W 241st St S
- 2 Sunflower St
- 4 Sunflower St
- 6 Sunflower St
- 11 Rose Ave
- 9 Rose Ave
- 23 Rose Ave
- 24 Rose Ave
- 3 Rose Ave
- 3 Rose Ave
- 3 Rose Ave
- 10 Sunflower St
- 3 Rose Ave
