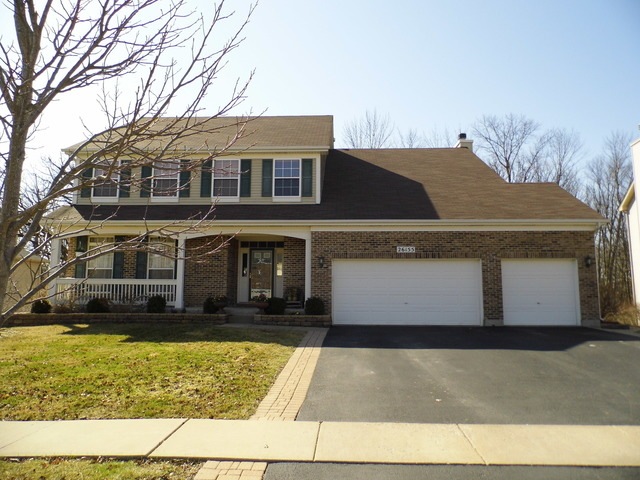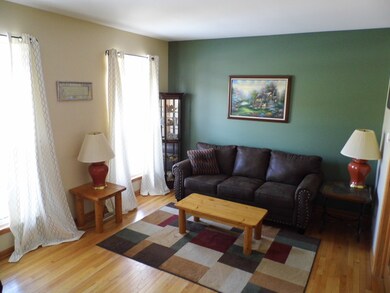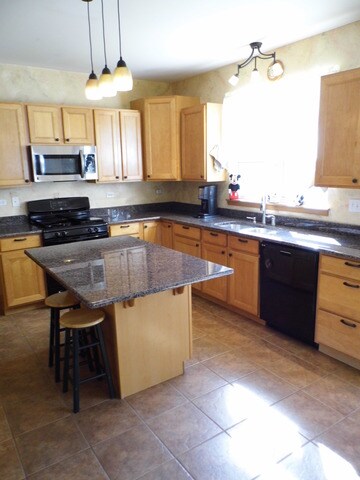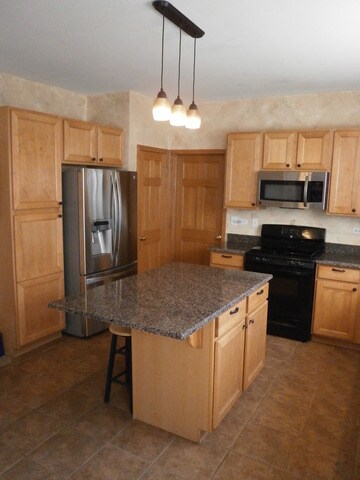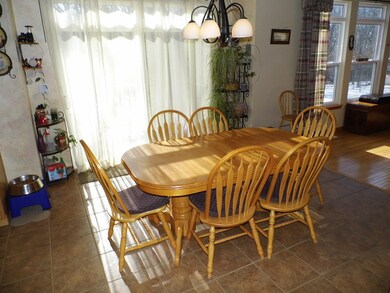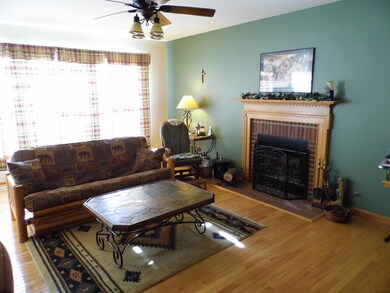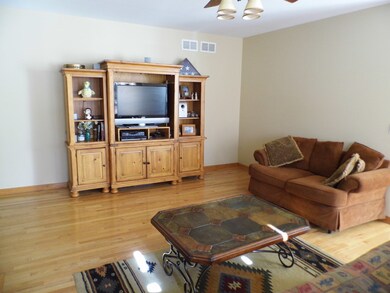
26155 W Ravine Woods Dr Channahon, IL 60410
South DuPage River NeighborhoodEstimated Value: $432,000 - $503,000
Highlights
- Landscaped Professionally
- Deck
- Recreation Room
- Pioneer Path School Rated A-
- Contemporary Architecture
- Wooded Lot
About This Home
As of June 2015$100k Of Builder Upgrades & Customization Then Another $70k Of Homeowner Upgrades. This 1/2-Million-Dollar Home Is Listed At A Steep Discount So Owners Can Retire. Real Hardwood & Tile Floors. Kitchen W/New Granite Counter, Pantry & Breakfast Bar Island. 1st Floor Bedroom & Full Bath. Deluxe Master Bed/Bath Suite W/2 Walk-In Closets. Full Finished Walkout Basement. Home Warranty. See Additional Info For More Features
Last Agent to Sell the Property
Tiered Real Estate License #471014135 Listed on: 01/28/2015
Home Details
Home Type
- Single Family
Est. Annual Taxes
- $11,130
Year Built
- 2005
Lot Details
- Landscaped Professionally
- Wooded Lot
Parking
- Attached Garage
- Garage Transmitter
- Garage Door Opener
- Driveway
- Parking Included in Price
- Garage Is Owned
Home Design
- Contemporary Architecture
- Brick Exterior Construction
- Slab Foundation
- Asphalt Shingled Roof
- Vinyl Siding
Interior Spaces
- Vaulted Ceiling
- Wood Burning Fireplace
- Fireplace With Gas Starter
- Sitting Room
- Recreation Room
- Loft
- Play Room
- Wood Flooring
- Finished Basement
- Finished Basement Bathroom
- Storm Screens
- Laundry on main level
Kitchen
- Breakfast Bar
- Walk-In Pantry
- Oven or Range
- Microwave
- Dishwasher
- Kitchen Island
Bedrooms and Bathrooms
- Main Floor Bedroom
- Primary Bathroom is a Full Bathroom
- In-Law or Guest Suite
- Bathroom on Main Level
- Dual Sinks
- Whirlpool Bathtub
- Double Shower
- Separate Shower
Outdoor Features
- Deck
- Stamped Concrete Patio
- Porch
Utilities
- Forced Air Heating and Cooling System
- Heating System Uses Gas
Listing and Financial Details
- Homeowner Tax Exemptions
- $1,500 Seller Concession
Ownership History
Purchase Details
Home Financials for this Owner
Home Financials are based on the most recent Mortgage that was taken out on this home.Purchase Details
Purchase Details
Home Financials for this Owner
Home Financials are based on the most recent Mortgage that was taken out on this home.Purchase Details
Home Financials for this Owner
Home Financials are based on the most recent Mortgage that was taken out on this home.Similar Homes in Channahon, IL
Home Values in the Area
Average Home Value in this Area
Purchase History
| Date | Buyer | Sale Price | Title Company |
|---|---|---|---|
| Pickett Joshua | $350,000 | Fidelity National Title Ins | |
| Lawler William F | -- | None Available | |
| Lawler William F | -- | -- | |
| Lawler William F | $418,500 | Chicago Title Insurance |
Mortgage History
| Date | Status | Borrower | Loan Amount |
|---|---|---|---|
| Open | Pickett Joshua | $295,000 | |
| Closed | Pickett Joshua | $315,000 | |
| Previous Owner | Lawler William F | $311,923 | |
| Previous Owner | Lawler William F | $325,000 | |
| Previous Owner | Lawler William F | $84,000 | |
| Previous Owner | Lawler William F | $70,000 | |
| Previous Owner | Lawler William F | $250,000 |
Property History
| Date | Event | Price | Change | Sq Ft Price |
|---|---|---|---|---|
| 06/05/2015 06/05/15 | Sold | $350,000 | -4.3% | $102 / Sq Ft |
| 05/06/2015 05/06/15 | Pending | -- | -- | -- |
| 04/24/2015 04/24/15 | Price Changed | $365,900 | -1.0% | $107 / Sq Ft |
| 04/13/2015 04/13/15 | Price Changed | $369,500 | -0.1% | $108 / Sq Ft |
| 04/07/2015 04/07/15 | Price Changed | $369,900 | -1.3% | $108 / Sq Ft |
| 04/03/2015 04/03/15 | Price Changed | $374,900 | 0.0% | $110 / Sq Ft |
| 04/03/2015 04/03/15 | For Sale | $374,900 | +7.1% | $110 / Sq Ft |
| 03/18/2015 03/18/15 | Off Market | $350,000 | -- | -- |
| 03/10/2015 03/10/15 | Price Changed | $374,500 | -0.1% | $110 / Sq Ft |
| 03/03/2015 03/03/15 | Price Changed | $374,900 | 0.0% | $110 / Sq Ft |
| 02/19/2015 02/19/15 | Price Changed | $374,990 | -1.3% | $110 / Sq Ft |
| 02/03/2015 02/03/15 | Price Changed | $379,900 | 0.0% | $111 / Sq Ft |
| 01/28/2015 01/28/15 | For Sale | $379,990 | -- | $111 / Sq Ft |
Tax History Compared to Growth
Tax History
| Year | Tax Paid | Tax Assessment Tax Assessment Total Assessment is a certain percentage of the fair market value that is determined by local assessors to be the total taxable value of land and additions on the property. | Land | Improvement |
|---|---|---|---|---|
| 2023 | $11,130 | $138,951 | $16,064 | $122,887 |
| 2022 | $10,693 | $130,311 | $15,065 | $115,246 |
| 2021 | $10,013 | $123,167 | $14,239 | $108,928 |
| 2020 | $9,712 | $120,515 | $13,932 | $106,583 |
| 2019 | $9,256 | $115,050 | $13,300 | $101,750 |
| 2018 | $8,659 | $107,523 | $12,390 | $95,133 |
| 2017 | $8,459 | $103,090 | $11,879 | $91,211 |
| 2016 | $8,203 | $98,935 | $11,400 | $87,535 |
| 2015 | $7,245 | $91,750 | $10,400 | $81,350 |
| 2014 | $7,245 | $87,900 | $10,100 | $77,800 |
| 2013 | $7,245 | $87,900 | $10,100 | $77,800 |
Agents Affiliated with this Home
-
Ryan Van Der Karr

Seller's Agent in 2015
Ryan Van Der Karr
Tiered Real Estate
(815) 922-1205
38 Total Sales
-
Jane Hopkins

Buyer's Agent in 2015
Jane Hopkins
Dow Realty
(815) 274-1390
1 in this area
44 Total Sales
Map
Source: Midwest Real Estate Data (MRED)
MLS Number: MRD08825951
APN: 10-18-301-059
- 24555 S Bell Rd
- 26617 W Stephanie Dr
- 26565 W Stephanie Dr
- 26160 W Tallgrass Trail Unit 5
- 26604 W Stephanie Dr
- 26611 W Stephanie Dr
- 25824 S Brookfield Ct
- 26437 W Deer Path
- 1472 S Saddlebrook Ln
- 25401 S Copper Leaf Dr
- 25346 S Mallard Dr
- 1453 Bluestem Ln
- 26138 Oak Ridge Ct Unit 10
- 25710 S Parkside Dr
- 26011 Old Farm Ct
- 24605 S Blackhawk Dr
- 1476 Red Top Ln
- 26444 W Winding Oak Trail
- 24758 S Tryon St
- 1412 Plantain Dr
- 26155 W Ravine Woods Dr
- 26165 W Ravine Woods Dr
- 26145 W Ravine Woods Dr Unit 2
- 26135 W Ravine Woods Dr
- 26205 W Ravine Woods Dr
- 25240 S Tall Tree Ct
- 26200 W Ravine Woods Dr
- 26160 W Ravine Woods Dr
- 25230 S Tall Tree Ct
- 26150 W Ravine Woods Dr
- 26215 W Ravine Woods Dr
- 26210 W Ravine Woods Dr
- 26140 W Ravine Woods Dr
- 25250 S Tall Tree Ct
- 26220 W Ravine Woods Dr
- 26225 W Ravine Woods Dr
- 26130 W Ravine Woods Dr
- 26205 W Sylvan Meadow Dr
- 26165 W Sylvan Meadow Dr
- 26120 W Ravine Woods Dr
