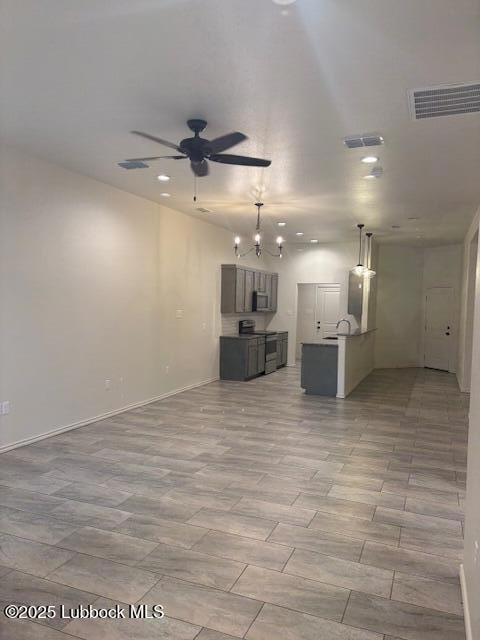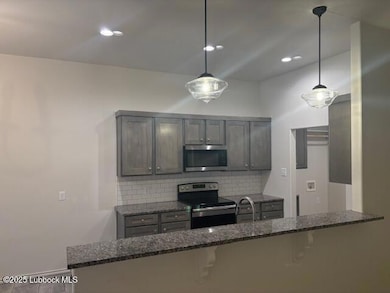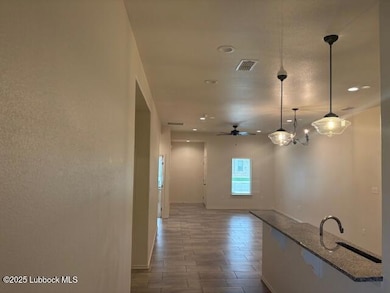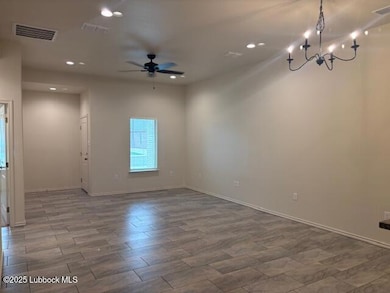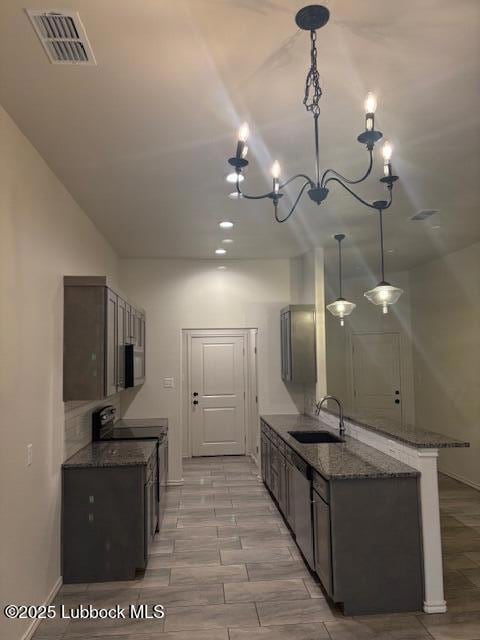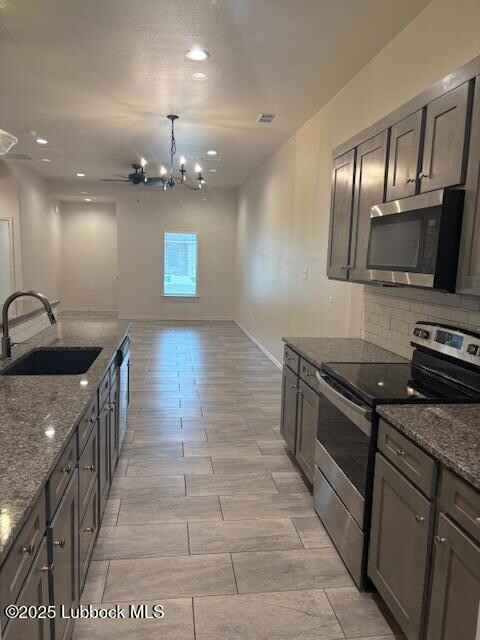
2616 136th St Lubbock, TX 79423
Estimated payment $1,353/month
Total Views
1,806
2
Beds
2
Baths
1,220
Sq Ft
$155
Price per Sq Ft
Highlights
- Open Floorplan
- Ranch Style House
- Granite Countertops
- Lubbock-Cooper South Elementary School Rated A
- High Ceiling
- No HOA
About This Home
This is a must-see! Beautifully maintained 2 bedroom, 2 bath luxury townhome in Lubbock Cooper ISD across from East Elementary with park and playground, this home offers xeriscape yards for time and money savings! Schedule your showing today!
Property Details
Home Type
- Multi-Family
Est. Annual Taxes
- $3,547
Year Built
- Built in 2021
Lot Details
- 2,889 Sq Ft Lot
- Two or More Common Walls
- Cul-De-Sac
- Private Entrance
- Wood Fence
- Back Yard Fenced and Front Yard
Parking
- 1 Car Attached Garage
- Alley Access
- Rear-Facing Garage
- Garage Door Opener
Home Design
- Ranch Style House
- Property Attached
- Brick Exterior Construction
- Slab Foundation
- Composition Roof
Interior Spaces
- 1,220 Sq Ft Home
- Open Floorplan
- High Ceiling
- Ceiling Fan
- Blinds
- Pull Down Stairs to Attic
- Carbon Monoxide Detectors
Kitchen
- Free-Standing Electric Range
- Microwave
- Dishwasher
- Granite Countertops
- Disposal
Flooring
- Carpet
- Ceramic Tile
Bedrooms and Bathrooms
- 2 Bedrooms
- Walk-In Closet
- 2 Full Bathrooms
- Double Vanity
Laundry
- Laundry Room
- Washer and Electric Dryer Hookup
Outdoor Features
- Patio
- Front Porch
Utilities
- Central Heating and Cooling System
- Heating System Uses Natural Gas
- Natural Gas Connected
- Gas Water Heater
- Phone Available
- Cable TV Available
Listing and Financial Details
- Assessor Parcel Number R339786
Community Details
Overview
- No Home Owners Association
Recreation
- Community Playground
- Park
Map
Create a Home Valuation Report for This Property
The Home Valuation Report is an in-depth analysis detailing your home's value as well as a comparison with similar homes in the area
Home Values in the Area
Average Home Value in this Area
Tax History
| Year | Tax Paid | Tax Assessment Tax Assessment Total Assessment is a certain percentage of the fair market value that is determined by local assessors to be the total taxable value of land and additions on the property. | Land | Improvement |
|---|---|---|---|---|
| 2024 | $3,547 | $170,980 | $20,223 | $150,757 |
| 2023 | $3,601 | $171,149 | $20,223 | $150,926 |
| 2022 | $1,579 | $69,023 | $20,223 | $48,800 |
Source: Public Records
Property History
| Date | Event | Price | Change | Sq Ft Price |
|---|---|---|---|---|
| 06/04/2025 06/04/25 | For Sale | $189,000 | 0.0% | $155 / Sq Ft |
| 05/27/2025 05/27/25 | Off Market | -- | -- | -- |
| 05/02/2025 05/02/25 | For Sale | $189,000 | -- | $155 / Sq Ft |
Source: Lubbock Association of REALTORS®
Purchase History
| Date | Type | Sale Price | Title Company |
|---|---|---|---|
| Quit Claim Deed | -- | None Listed On Document |
Source: Public Records
Similar Homes in Lubbock, TX
Source: Lubbock Association of REALTORS®
MLS Number: 202553887
APN: R339786
Nearby Homes

