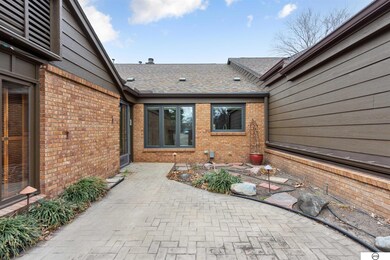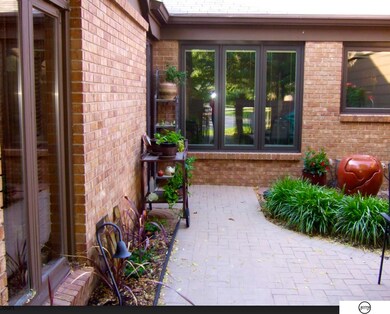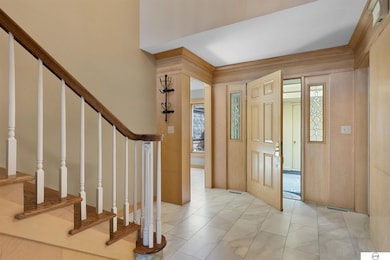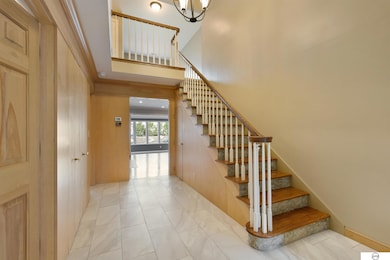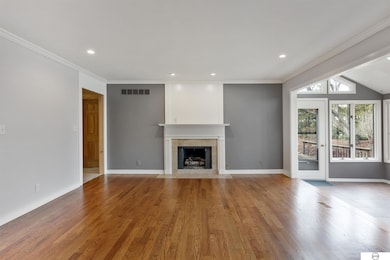
2616 Bishop Rd Lincoln, NE 68502
Country Club NeighborhoodEstimated Value: $427,000 - $468,000
Highlights
- In Ground Pool
- Wood Flooring
- Enclosed patio or porch
- Beattie Elementary School Rated A-
- 1 Fireplace
- 2 Car Attached Garage
About This Home
As of April 2024OPEN HOUSE Sunday, March 10 12-1:30 PM- Unit 10 is a new 3 bedroom, 4 bathroom, WITH a basement listing in the coveted Bishop Square. Bright with natural light & beautifully finished! A gated private patio leads you to the enclosed porch. The interior, with it's wood floors & neutral wall finishes, including a newly remodeled kitchen with breakfast bar & informal dining space. Unit 10s main floor also consists of a formal dining room & spacious living room. On the second floor you will find a large landing with 2 additional bedrooms & a huge walk-in closet. These owners have taken meticulous care of this townhome both inside & out. During the spring and summer months you can enjoy the gorgeous landscaping viewable thru the large north facing windows. You will have access to the pool and hot tub, lawn care, snow removal, water, and trash removal. Like to travel? Easy to lock up and go without worry! Don't miss this unique opportunity to own an updated unit at Bishop Square.
Last Listed By
Giving Realty Brokerage Phone: 402-770-8030 License #20180832 Listed on: 02/11/2024
Townhouse Details
Home Type
- Townhome
Est. Annual Taxes
- $6,181
Year Built
- Built in 1980
Lot Details
- 5,227 Sq Ft Lot
- Partially Fenced Property
- Wood Fence
- Sprinkler System
HOA Fees
- $380 Monthly HOA Fees
Parking
- 2 Car Attached Garage
Home Design
- Concrete Perimeter Foundation
Interior Spaces
- 1.5-Story Property
- 1 Fireplace
- Wood Flooring
- Finished Basement
Kitchen
- Oven or Range
- Microwave
- Dishwasher
- Disposal
Bedrooms and Bathrooms
- 3 Bedrooms
- 4 Bathrooms
Laundry
- Dryer
- Washer
Pool
- In Ground Pool
- Spa
Outdoor Features
- Enclosed patio or porch
Schools
- Beattie Elementary School
- Irving Middle School
- Lincoln Southeast High School
Utilities
- Forced Air Heating and Cooling System
- Heating System Uses Gas
- Water Softener
Community Details
- Association fees include ground maintenance, pool access, snow removal, water, trash, pool maintenance
- Bishop Square Association
- Bishop Square Subdivision
Listing and Financial Details
- Assessor Parcel Number 0901421006000
Ownership History
Purchase Details
Home Financials for this Owner
Home Financials are based on the most recent Mortgage that was taken out on this home.Purchase Details
Home Financials for this Owner
Home Financials are based on the most recent Mortgage that was taken out on this home.Purchase Details
Home Financials for this Owner
Home Financials are based on the most recent Mortgage that was taken out on this home.Purchase Details
Home Financials for this Owner
Home Financials are based on the most recent Mortgage that was taken out on this home.Purchase Details
Similar Homes in Lincoln, NE
Home Values in the Area
Average Home Value in this Area
Purchase History
| Date | Buyer | Sale Price | Title Company |
|---|---|---|---|
| Pardee Michael R | $415,000 | None Listed On Document | |
| Wagner Robert M | $258,000 | Nebraska Land Title & Abstra | |
| Luebbe Debbra C | $225,000 | Multiple | |
| Stewart Gordon J | $210,000 | Ntc | |
| Olsson John E | -- | None Available |
Mortgage History
| Date | Status | Borrower | Loan Amount |
|---|---|---|---|
| Open | Pardee Michael R | $500,000 | |
| Previous Owner | Wagner Robert M | $175,000 | |
| Previous Owner | Luebbe Debbra C | $215,000 | |
| Previous Owner | Luebbe Debbra C | $180,000 | |
| Previous Owner | Luebbe Debbra C | $226,476 | |
| Previous Owner | Stewart Gordon J | $210,000 | |
| Previous Owner | Stewart Gordon J | $28,000 | |
| Previous Owner | Stewart Gordon J | $102,155 | |
| Previous Owner | Stewart Gordon J | $105,000 |
Property History
| Date | Event | Price | Change | Sq Ft Price |
|---|---|---|---|---|
| 04/05/2024 04/05/24 | Sold | $415,000 | -3.5% | $130 / Sq Ft |
| 03/20/2024 03/20/24 | Pending | -- | -- | -- |
| 02/11/2024 02/11/24 | For Sale | $430,000 | -- | $135 / Sq Ft |
Tax History Compared to Growth
Tax History
| Year | Tax Paid | Tax Assessment Tax Assessment Total Assessment is a certain percentage of the fair market value that is determined by local assessors to be the total taxable value of land and additions on the property. | Land | Improvement |
|---|---|---|---|---|
| 2024 | $6,181 | $368,800 | $45,000 | $323,800 |
| 2023 | $6,181 | $368,800 | $36,000 | $332,800 |
| 2022 | $7,037 | $353,100 | $32,000 | $321,100 |
| 2021 | $6,658 | $353,100 | $32,000 | $321,100 |
| 2020 | $6,292 | $329,300 | $32,000 | $297,300 |
| 2019 | $6,293 | $329,300 | $32,000 | $297,300 |
| 2018 | $6,071 | $316,300 | $32,000 | $284,300 |
| 2017 | $6,127 | $316,300 | $32,000 | $284,300 |
| 2016 | $5,304 | $272,400 | $32,000 | $240,400 |
| 2015 | $5,268 | $272,400 | $32,000 | $240,400 |
| 2014 | $4,833 | $248,500 | $32,000 | $216,500 |
| 2013 | -- | $248,500 | $32,000 | $216,500 |
Agents Affiliated with this Home
-
Gigi Haase Sothan
G
Seller's Agent in 2024
Gigi Haase Sothan
Giving Realty
(402) 770-8030
4 in this area
40 Total Sales
-
Aaron Fenton

Buyer's Agent in 2024
Aaron Fenton
Concorde Real Estate Advisors
(402) 476-0086
1 in this area
23 Total Sales
Map
Source: Great Plains Regional MLS
MLS Number: 22403074
APN: 09-01-421-006-000
- 2508 Bishop Rd Unit 36
- 3901 S 27th St Unit 19
- 2740 Beckman Cir
- 2538 Arlene Ave
- 3001 O'Reilly Dr
- 3911 Dunn Ave
- 3333 S 29th St
- 2840 Sherman St
- 2920 Loveland Dr
- 3200 S 28th St
- 1991 Calvert St
- 2601 Woodsdale Blvd
- 2830 Woodsdale Blvd
- 2332 Southwood Place
- 2142 Southwood Place
- 2227 Southwood Place
- 2219 Southwood Place
- 2215 Southwood Place
- 3227 E Pershing Rd
- 4221 Southgate Blvd
- 2616 Bishop Rd
- 2616 Bishop Rd Unit 10
- 2620 Bishop Rd Unit 8
- 2632 Bishop Rd
- 2632 Bishop Rd Unit 2
- 2616 S Bishop Heights Unit 10
- 2601 S Bishop Heights Unit 41
- 2624 Bishop Rd Unit 6
- 2541 Bishop Rd Unit 43
- 2632 S Bishop Heights Unit 2
- 3820 Pace Blvd
- 3820 Pace Blvd Unit 1 & 2
- 3840 Pace Blvd
- 3800 Pace Blvd
- 2504 Bishop Rd Unit 38
- 2720 Beckman Cir
- 2540 Bishop Ln Unit 46
- 2540 Bishop Ln
- 2600 Bishop Ln Unit 44
- 3910 S 27th St

