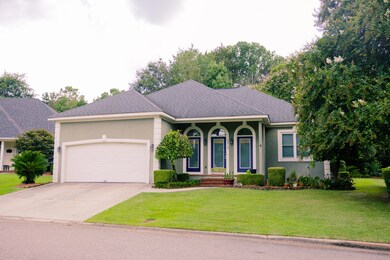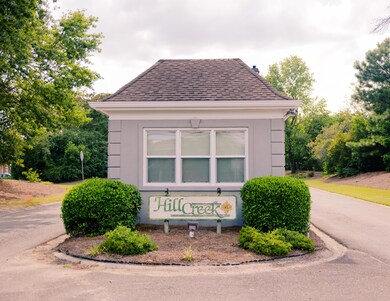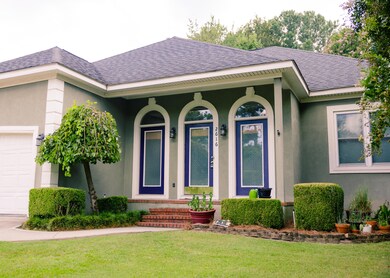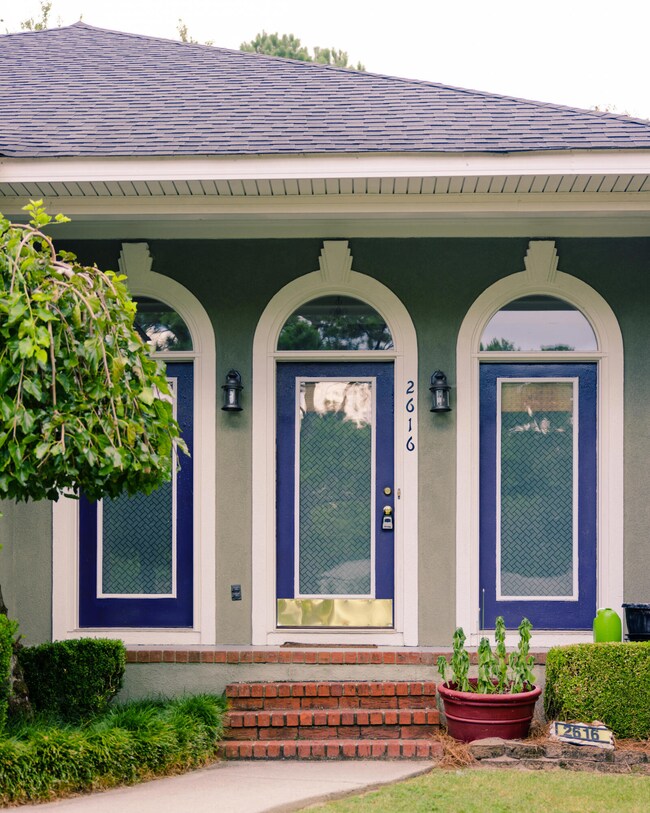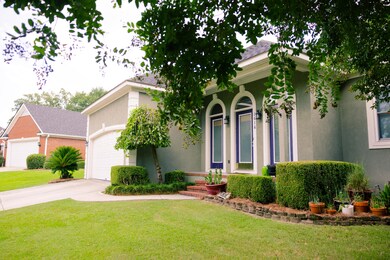
2616 Chaucer Dr Augusta, GA 30909
Belair NeighborhoodHighlights
- Deck
- Pond
- Wood Flooring
- Johnson Magnet Rated 10
- Ranch Style House
- Front Porch
About This Home
As of January 2025Welcome to your dream home in the desirable Hillcreek community! This stunning ranch-style patio home is move-in ready and designed for modern living.The heart of this home is the gourmet kitchen, boasting floor-to-ceiling cabinetry, a sleek range hood, and an inviting eat-in island--ideal for entertaining. The open-concept layout seamlessly connects the spacious family room, formal dining area, and cozy sitting room, creating the perfect space for gatherings.The expansive owner's suite features a luxurious en suite bath with a garden tub, separate shower, double sinks, and walk-in closet. The thoughtful split bedroom design ensures privacy for all.Step outside to enjoy the beautifully landscaped backyard--your own private oasis. With easy access to shopping, parks, the medical district, restaurants, I-20, and Fort Eisenhower, this home offers unparalleled comfort and convenience. Don't miss out--schedule your tour today!
Home Details
Home Type
- Single Family
Est. Annual Taxes
- $3,293
Year Built
- Built in 1993 | Remodeled
Lot Details
- 10,454 Sq Ft Lot
- Privacy Fence
HOA Fees
- $79 Monthly HOA Fees
Parking
- Garage
Home Design
- Ranch Style House
- Stucco
Interior Spaces
- 2,109 Sq Ft Home
- Ceiling Fan
- Blinds
- Living Room
- Dining Room
- Wood Flooring
- Pull Down Stairs to Attic
Kitchen
- Dishwasher
- Trash Compactor
Bedrooms and Bathrooms
- 3 Bedrooms
- Walk-In Closet
- 2 Full Bathrooms
Outdoor Features
- Pond
- Deck
- Front Porch
Schools
- Sue Reynolds Elementary School
- Langford Middle School
- Richmond Academy High School
Utilities
- Central Air
- Heating Available
Community Details
- Hillcreek Subdivision
Listing and Financial Details
- Assessor Parcel Number 0300149000
Ownership History
Purchase Details
Home Financials for this Owner
Home Financials are based on the most recent Mortgage that was taken out on this home.Purchase Details
Home Financials for this Owner
Home Financials are based on the most recent Mortgage that was taken out on this home.Purchase Details
Purchase Details
Purchase Details
Purchase Details
Purchase Details
Purchase Details
Similar Homes in the area
Home Values in the Area
Average Home Value in this Area
Purchase History
| Date | Type | Sale Price | Title Company |
|---|---|---|---|
| Warranty Deed | $305,000 | -- | |
| Warranty Deed | $238,000 | -- | |
| Deed | -- | -- | |
| Deed | $138,600 | -- | |
| Deed | -- | -- | |
| Deed | $142,000 | -- | |
| Deed | -- | -- | |
| Deed | $1,903,700 | -- |
Mortgage History
| Date | Status | Loan Amount | Loan Type |
|---|---|---|---|
| Open | $274,500 | New Conventional | |
| Previous Owner | $238,000 | New Conventional | |
| Previous Owner | $89,429 | Unknown | |
| Previous Owner | $100,000 | Unknown |
Property History
| Date | Event | Price | Change | Sq Ft Price |
|---|---|---|---|---|
| 01/31/2025 01/31/25 | Sold | $305,000 | -11.1% | $145 / Sq Ft |
| 12/27/2024 12/27/24 | Pending | -- | -- | -- |
| 08/23/2024 08/23/24 | For Sale | $343,000 | +44.1% | $163 / Sq Ft |
| 08/17/2020 08/17/20 | Sold | $238,000 | +1.3% | $113 / Sq Ft |
| 07/06/2020 07/06/20 | Pending | -- | -- | -- |
| 07/03/2020 07/03/20 | For Sale | $235,000 | -- | $111 / Sq Ft |
Tax History Compared to Growth
Tax History
| Year | Tax Paid | Tax Assessment Tax Assessment Total Assessment is a certain percentage of the fair market value that is determined by local assessors to be the total taxable value of land and additions on the property. | Land | Improvement |
|---|---|---|---|---|
| 2024 | $3,293 | $116,288 | $17,600 | $98,688 |
| 2023 | $3,293 | $123,204 | $17,600 | $105,604 |
| 2022 | $3,055 | $102,986 | $17,600 | $85,386 |
| 2021 | $2,629 | $80,420 | $17,600 | $62,820 |
| 2020 | $1,195 | $80,420 | $17,600 | $62,820 |
| 2019 | $2,597 | $75,667 | $17,600 | $58,067 |
| 2018 | $2,616 | $75,667 | $17,600 | $58,067 |
| 2017 | $2,603 | $75,667 | $17,600 | $58,067 |
| 2016 | $2,605 | $75,667 | $17,600 | $58,067 |
| 2015 | $2,624 | $75,667 | $17,600 | $58,067 |
| 2014 | $2,627 | $75,667 | $17,600 | $58,067 |
Agents Affiliated with this Home
-
T
Buyer's Agent in 2025
Tonya Armstrong
Meybohm
-
G
Seller's Agent in 2020
Gloria Marsella
Century 21 Magnolia
Map
Source: REALTORS® of Greater Augusta
MLS Number: 533247
APN: 0300149000
- 2949 Hillcreek Dr
- 5034 Wheeler Lake Rd
- 107 Barts Dr
- 308 Nevis Dr
- 4010 Calypso Dr
- 4005 Calypso Dr
- 2003 Caton Dr
- 8030 Reagan Cir
- 4028 Calypso Dr
- 1215 Brookstone Way
- 1223 Brookstone Way
- 5102 Wheeler Lake Rd
- 6046 Sanibel Dr
- 1422 Leigh Ct
- 5131 Wheeler Lake Rd
- 1404 Feldspar Ct
- 1133 Brookstone Way
- 1125 Brookstone Way
- 1532 Abby Way
- 5157 Wheeler Lake Rd

