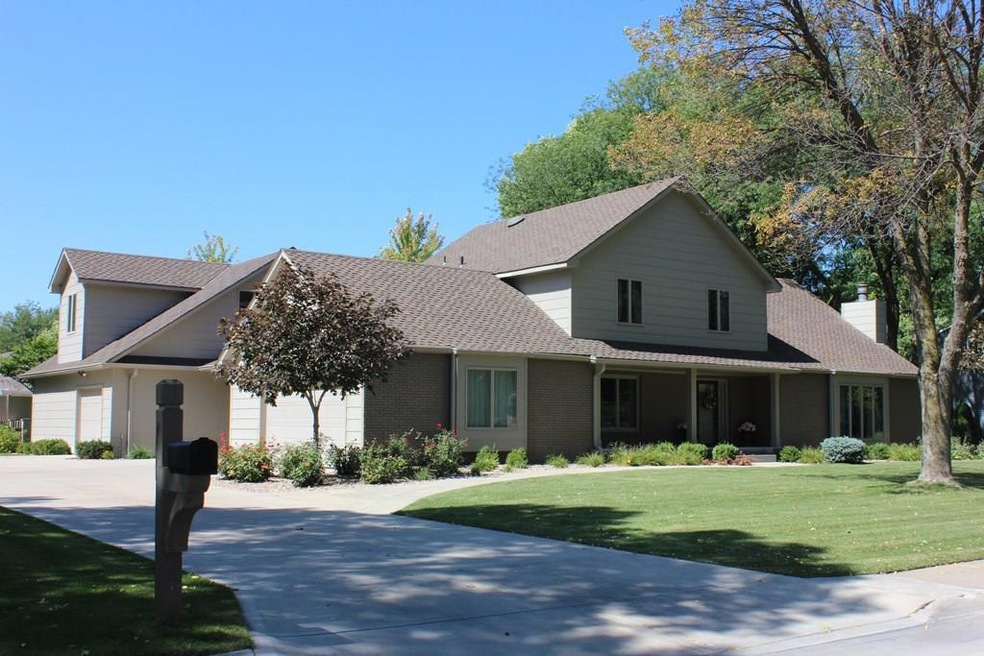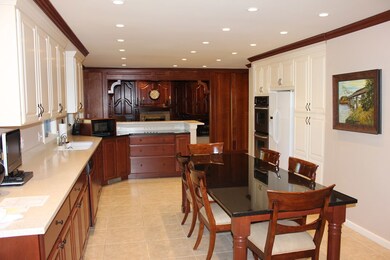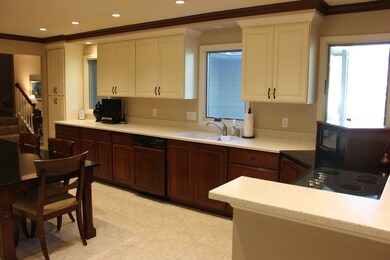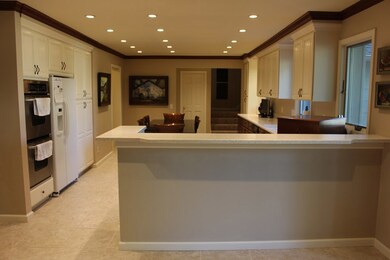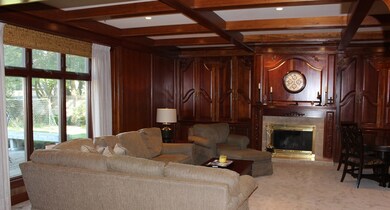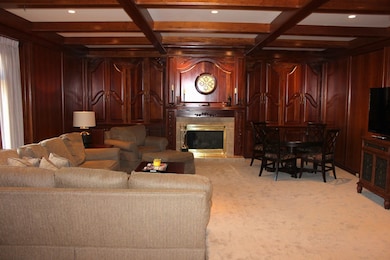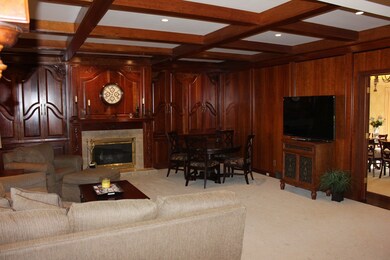
2616 Cottonwood Rd Grand Island, NE 68801
Estimated Value: $478,455 - $535,000
Highlights
- Deck
- Wood Flooring
- Home Office
- Living Room with Fireplace
- Main Floor Primary Bedroom
- Formal Dining Room
About This Home
As of March 2019Quality built & fantastic location! Beautiful entry with grandiose formal dining room. Updated kitchen with an abundance of cabinets, granite, double oven & walk-in pantry. Lovely main floor master suite with double vanities, large soaker tub, walk-in shower & double closets. A total of 4+ bedrooms, 5 bath locations, 2 fireplaces, office, upstairs family room & so much more.
Last Agent to Sell the Property
Berkshire Hathaway HomeServices Da-Ly Realty License #20030173 Listed on: 09/13/2018

Home Details
Home Type
- Single Family
Est. Annual Taxes
- $6,398
Year Built
- Built in 1975
Lot Details
- 0.57 Acre Lot
- Lot Dimensions are 155 x 160
- Landscaped
- Sprinklers on Timer
HOA Fees
- $250 Monthly HOA Fees
Parking
- 3 Car Attached Garage
- Garage Door Opener
Home Design
- Frame Construction
- Composition Roof
Interior Spaces
- 3,907 Sq Ft Home
- 2-Story Property
- Wood Burning Fireplace
- Gas Fireplace
- Window Treatments
- Living Room with Fireplace
- 2 Fireplaces
- Formal Dining Room
- Home Office
- Crawl Space
Kitchen
- Eat-In Kitchen
- Electric Range
- Dishwasher
Flooring
- Wood
- Carpet
- Tile
Bedrooms and Bathrooms
- 4 Bedrooms | 1 Primary Bedroom on Main
- Walk-In Closet
Laundry
- Laundry on main level
- Laundry in Kitchen
Outdoor Features
- Deck
- Shed
Schools
- Stolley Park Elementary School
- Barr Middle School
- Grand Island Senior High School
Utilities
- Forced Air Heating and Cooling System
- Natural Gas Connected
- Well
- Gas Water Heater
- Water Softener is Owned
Listing and Financial Details
- Assessor Parcel Number 400083566
Community Details
Overview
- Riverside Acres Subdivision
Building Details
Ownership History
Purchase Details
Home Financials for this Owner
Home Financials are based on the most recent Mortgage that was taken out on this home.Purchase Details
Home Financials for this Owner
Home Financials are based on the most recent Mortgage that was taken out on this home.Purchase Details
Home Financials for this Owner
Home Financials are based on the most recent Mortgage that was taken out on this home.Purchase Details
Similar Homes in Grand Island, NE
Home Values in the Area
Average Home Value in this Area
Purchase History
| Date | Buyer | Sale Price | Title Company |
|---|---|---|---|
| Edward O Boyle | $367,000 | Grand Island Abstract Escrow | |
| Armstrong Matthew E | $219,250 | -- | |
| Armsrong Matthew E | $220,000 | -- | |
| Mcfarland Henry A | $219,900 | -- |
Mortgage History
| Date | Status | Borrower | Loan Amount |
|---|---|---|---|
| Open | Armstrong Matthew E | $132,000 | |
| Closed | Armstrong Matthew E | $161,000 | |
| Closed | Armstrong Matthew E | $170,000 | |
| Closed | Armstrong Matthew E | $164,000 | |
| Closed | Armsrong Matthew E | $164,000 |
Property History
| Date | Event | Price | Change | Sq Ft Price |
|---|---|---|---|---|
| 03/01/2019 03/01/19 | Sold | $367,000 | -10.4% | $94 / Sq Ft |
| 01/14/2019 01/14/19 | Pending | -- | -- | -- |
| 09/13/2018 09/13/18 | For Sale | $409,500 | -- | $105 / Sq Ft |
Tax History Compared to Growth
Tax History
| Year | Tax Paid | Tax Assessment Tax Assessment Total Assessment is a certain percentage of the fair market value that is determined by local assessors to be the total taxable value of land and additions on the property. | Land | Improvement |
|---|---|---|---|---|
| 2024 | $6,963 | $483,483 | $30,368 | $453,115 |
| 2023 | $6,963 | $383,167 | $30,368 | $352,799 |
| 2022 | $7,957 | $395,950 | $32,240 | $363,710 |
| 2021 | $7,443 | $364,931 | $32,240 | $332,691 |
| 2020 | $6,952 | $364,931 | $32,240 | $332,691 |
| 2019 | $7,065 | $335,119 | $31,000 | $304,119 |
| 2017 | $6,774 | $312,933 | $31,000 | $281,933 |
| 2016 | $6,520 | $312,933 | $31,000 | $281,933 |
| 2015 | $6,621 | $312,933 | $31,000 | $281,933 |
| 2014 | $6,595 | $300,413 | $31,000 | $269,413 |
Agents Affiliated with this Home
-
Sheila Reed

Seller's Agent in 2019
Sheila Reed
Berkshire Hathaway HomeServices Da-Ly Realty
(308) 380-2204
267 Total Sales
-
Jimmy Reed

Buyer's Agent in 2019
Jimmy Reed
Berkshire Hathaway HomeServices Da-Ly Realty
(308) 380-8724
219 Total Sales
Map
Source: Grand Island Board of REALTORS®
MLS Number: 20180853
APN: 400083566
- 2711 Cottonwood Rd
- 2706 Apache Rd
- 2617 Arrowhead Rd
- 1303 Stagecoach Rd
- 2614 Brahma St
- 1316 Grand Ave
- 712 Hagge Ave
- 528 Holcomb St
- 432 S Woodland Dr
- 2211 Park Dr
- 446 S Woodland Dr
- 2426 Pioneer Blvd
- 514 S Woodland Dr
- 2207 Stagecoach Rd
- 520 S Woodland Dr
- 2512 Pioneer Blvd
- 1845 Santa Anita Dr
- 1511 S Lincoln Ave Unit 1515
- 2519 Pioneer Blvd
- 1803 Del Mar Cir
- 2616 Cottonwood Rd
- 2704 Cottonwood Rd
- 2610 Cottonwood Rd
- 2617 Apache Rd
- 2707 Apache Rd
- 2617 Cottonwood Rd
- 2611 Apache Rd
- 2611 Cottonwood Rd
- 2710 Cottonwood Rd
- 2604 Cottonwood Rd
- 2715 Apache Rd
- 2717 Cottonwood Rd
- 2605 Apache Rd
- 2616 Arrowhead Rd
- 2605 Cottonwood Rd
- 2708 Arrowhead Rd
- 2610 Arrowhead Rd
- 2710 Apache Rd
- 2606 Apache Rd
- 2808 Cottonwood Rd
