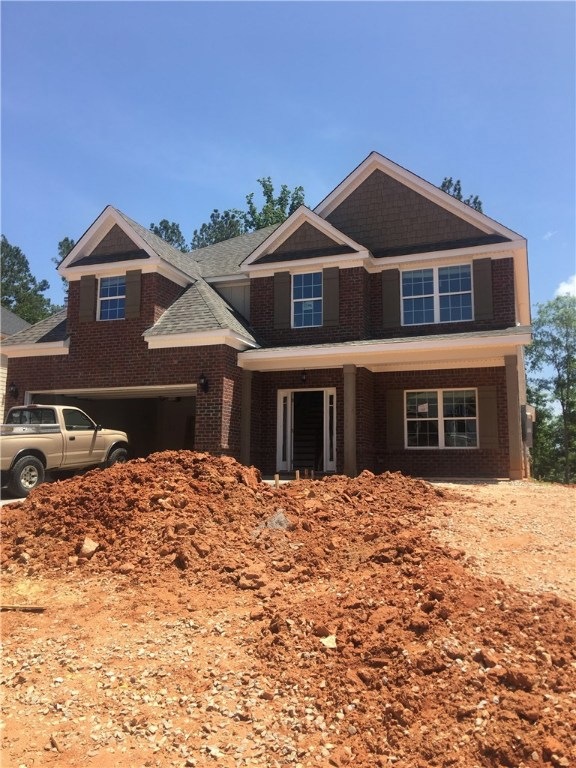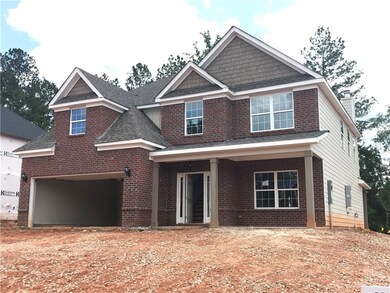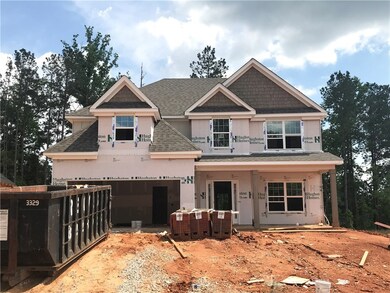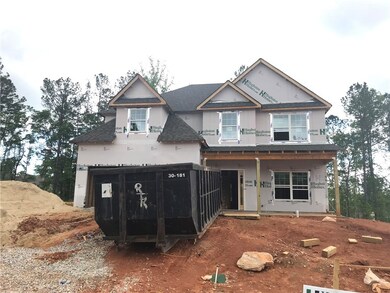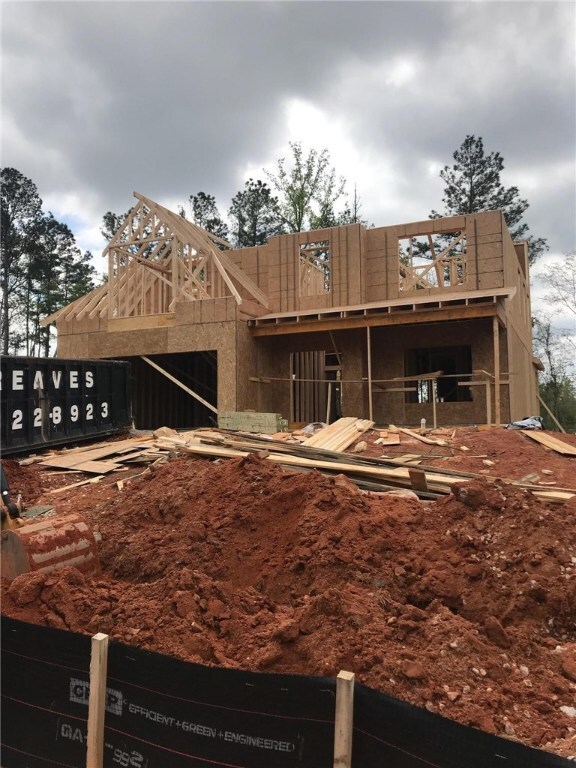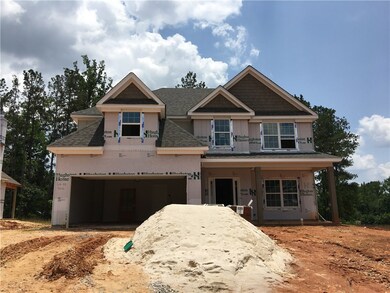
2616 Dunkirk Cir Unit 114 Auburn, AL 36832
Estimated Value: $421,000 - $444,000
Highlights
- Newly Remodeled
- Wood Flooring
- Combination Kitchen and Living
- Creekside Elementary School Rated A
- 2 Fireplaces
- Covered patio or porch
About This Home
As of August 2018Camden Plan: 4BR/2.5BA , 2587 Sq Ft, Beautiful interior feat. Iron Rail Spindles, Open Kitchen Concept w/ SS appliances, Walk In Pantry + Granite Island & Countertops. Luxurious Master Suite w/ Sitting area + separate Garden Tub & Tiled shower, Granite Double Sink Vanities & SPACIOUS WIC. Sep/ Dining Rm, Greatroom + Tiled FP, Formal Living on main level. Mud Room w/ Cubbies & Attached 2 car garage & SIGNATURE GAME DAY PORCH.
Last Agent to Sell the Property
ANDREW MAZZIER
HUGHSTON HOMES MARKETING License #117901 Listed on: 01/16/2018
Last Buyer's Agent
HAP GREGG
BERKSHIRE HATHAWAY HOMESERVICES License #87915
Home Details
Home Type
- Single Family
Est. Annual Taxes
- $2,056
Year Built
- Built in 2018 | Newly Remodeled
Lot Details
- 0.26
Parking
- 2 Car Attached Garage
Home Design
- Slab Foundation
- Cement Siding
Interior Spaces
- 2,587 Sq Ft Home
- 2-Story Property
- Ceiling Fan
- 2 Fireplaces
- Combination Kitchen and Living
- Washer and Dryer Hookup
Kitchen
- Eat-In Kitchen
- Walk-In Pantry
- Microwave
- Dishwasher
- Kitchen Island
- Disposal
Flooring
- Wood
- Carpet
- Tile
Bedrooms and Bathrooms
- 4 Bedrooms
- Garden Bath
Schools
- Richland/Yarbrough Elementary And Middle School
Utilities
- Central Air
- Heat Pump System
- Underground Utilities
Additional Features
- Covered patio or porch
- 0.26 Acre Lot
Community Details
- Property has a Home Owners Association
- East Richland Subdivision
Ownership History
Purchase Details
Home Financials for this Owner
Home Financials are based on the most recent Mortgage that was taken out on this home.Similar Homes in Auburn, AL
Home Values in the Area
Average Home Value in this Area
Purchase History
| Date | Buyer | Sale Price | Title Company |
|---|---|---|---|
| Morton Trent | $284,400 | -- |
Property History
| Date | Event | Price | Change | Sq Ft Price |
|---|---|---|---|---|
| 08/01/2018 08/01/18 | Sold | $284,400 | 0.0% | $110 / Sq Ft |
| 07/02/2018 07/02/18 | Pending | -- | -- | -- |
| 01/16/2018 01/16/18 | For Sale | $284,400 | -- | $110 / Sq Ft |
Tax History Compared to Growth
Tax History
| Year | Tax Paid | Tax Assessment Tax Assessment Total Assessment is a certain percentage of the fair market value that is determined by local assessors to be the total taxable value of land and additions on the property. | Land | Improvement |
|---|---|---|---|---|
| 2024 | $2,056 | $39,062 | $5,500 | $33,562 |
| 2023 | $2,056 | $36,056 | $5,500 | $30,556 |
| 2022 | $1,596 | $30,546 | $5,500 | $25,046 |
| 2021 | $1,495 | $28,660 | $4,000 | $24,660 |
| 2020 | $1,481 | $28,403 | $4,000 | $24,403 |
| 2019 | $1,497 | $28,697 | $4,000 | $24,697 |
| 2018 | $0 | $0 | $0 | $0 |
Agents Affiliated with this Home
-
A
Seller's Agent in 2018
ANDREW MAZZIER
HUGHSTON HOMES MARKETING
-
H
Buyer's Agent in 2018
HAP GREGG
BERKSHIRE HATHAWAY HOMESERVICES
Map
Source: Lee County Association of REALTORS®
MLS Number: 126836
APN: 08-05-15-0-000-147-000
- 2578 Churchill Cir
- 2514 Churchill Cir
- 907 Dunkirk Cir
- 818 W Richland Cir
- 826 Winston Ct
- 835 W Richland Cir
- 2650 Dunkirk Cir
- 2647 Dunkirk Cir
- 2388 Snowshill Ln
- 2375 Snowshill Ln
- 739 Cotswold Way
- 930 W Richland Cir
- 772 Monroe Dr
- 2457 Snowshill Ln
- 821 Whittington St
- 735 Hunter Ct
- 762 Hunter Ct
- 661 Deer Run Rd
- 2475 Waterstone Cir
- 2472 Waterstone Cir
- 2616 Dunkirk Cir Unit 114
- 2618 Dunkirk Cir Unit 115
- 2618 Dunkirk Cir
- 2614 Dunkirk Cir
- 2614 Dunkirk Cir Unit 113
- 2620 Dunkirk Cir Unit 116
- 2617 Dunkirk Cir
- 2617 Dunkirk Cir Unit 207
- 2615 Dunkirk Cir Unit 208
- 900 Cotswold Way
- 2419 Churchill Cir
- 2423 Churchill Cir
- 2427 Churchill Cir
- 2622 Dunkirk Cir Unit 117
- 2622 Dunkirk Cir
- 2417 Churchill Cir
- 2612 Dunkirk Cir
- 2612 Dunkirk Cir Unit 112
- 2429 Churchill Cir
- 2619 Dunkirk Cir Unit 206
