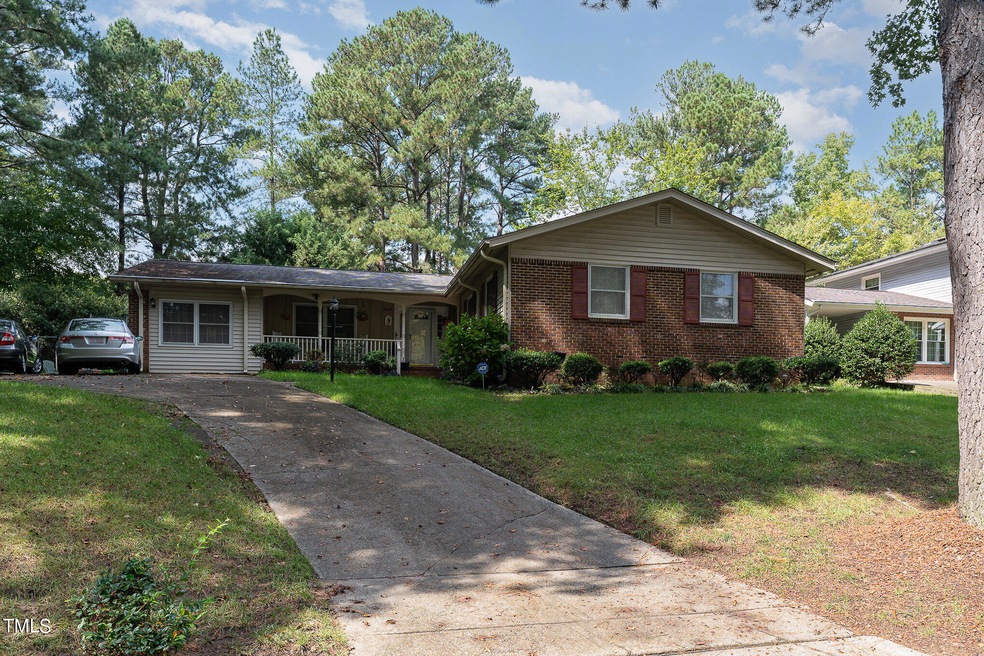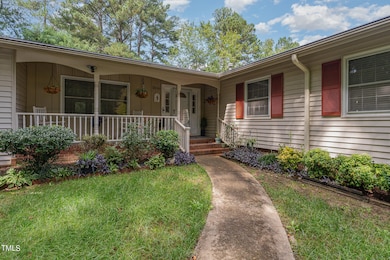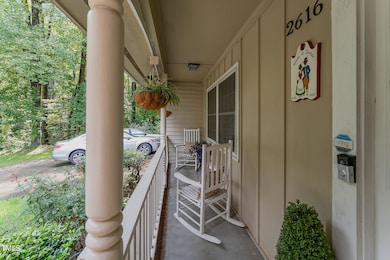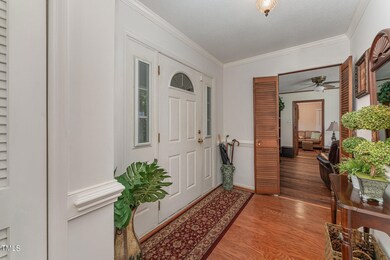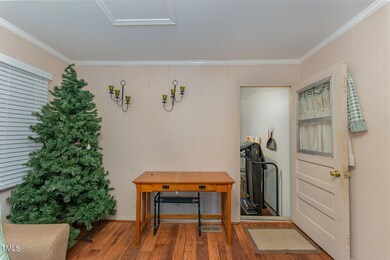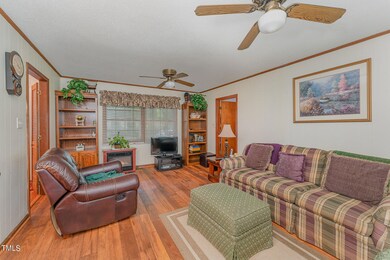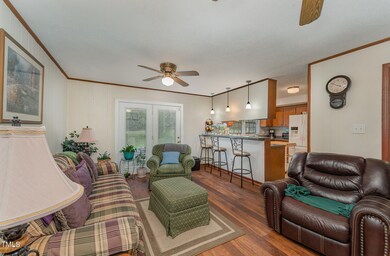
2616 Firelight Rd Raleigh, NC 27610
South Raleigh NeighborhoodHighlights
- Ranch Style House
- Wood Flooring
- No HOA
- Lufkin Road Middle School Rated A
- Private Yard
- Home Office
About This Home
As of June 2025Hard to find - Spacious one level living w/ a $10,000 Buyer Credit to be used as desired! Buy down the interest rate or make cosmetic upgrades! Private end of street location. Low maintenance brick w/vinyl siding. 3 BRS plus formal LR area, dining, family room & home office w/ rear entrance! Updates include the following: HVAC-8 yrs, Roof- 7 yrs, hot water heater- 6 yrs, HW flooring and interior paint - 2015, laminate flooring in home office and family rm -2013. Spacious rear yard.
Last Agent to Sell the Property
Mark Spain Real Estate License #139177 Listed on: 11/04/2024

Home Details
Home Type
- Single Family
Est. Annual Taxes
- $2,283
Year Built
- Built in 1971
Lot Details
- 0.25 Acre Lot
- Cul-De-Sac
- Private Yard
- Back Yard
Home Design
- Ranch Style House
- Brick Veneer
- Brick Foundation
- Shingle Roof
- Vinyl Siding
- Lead Paint Disclosure
Interior Spaces
- 2,079 Sq Ft Home
- Family Room
- Living Room
- Dining Room
- Home Office
- Basement
- Crawl Space
- Scuttle Attic Hole
- Security System Owned
Kitchen
- Electric Oven
- Free-Standing Electric Oven
- Dishwasher
Flooring
- Wood
- Carpet
- Laminate
- Tile
Bedrooms and Bathrooms
- 3 Bedrooms
- 2 Full Bathrooms
- Primary bathroom on main floor
Laundry
- Laundry Room
- Electric Dryer Hookup
Parking
- 3 Parking Spaces
- Private Driveway
- 3 Open Parking Spaces
Outdoor Features
- Patio
- Rain Gutters
Schools
- Walnut Creek Elementary School
- Lufkin Road Middle School
- S E Raleigh High School
Utilities
- Forced Air Heating and Cooling System
- Heating System Uses Natural Gas
Community Details
- No Home Owners Association
- Foxfire Subdivision
Listing and Financial Details
- Assessor Parcel Number 1712.10-45-9934.000
Ownership History
Purchase Details
Home Financials for this Owner
Home Financials are based on the most recent Mortgage that was taken out on this home.Purchase Details
Home Financials for this Owner
Home Financials are based on the most recent Mortgage that was taken out on this home.Purchase Details
Similar Homes in Raleigh, NC
Home Values in the Area
Average Home Value in this Area
Purchase History
| Date | Type | Sale Price | Title Company |
|---|---|---|---|
| Warranty Deed | $400,000 | None Listed On Document | |
| Warranty Deed | $285,000 | None Listed On Document | |
| Deed | $42,000 | -- |
Mortgage History
| Date | Status | Loan Amount | Loan Type |
|---|---|---|---|
| Previous Owner | $255,000 | New Conventional |
Property History
| Date | Event | Price | Change | Sq Ft Price |
|---|---|---|---|---|
| 06/26/2025 06/26/25 | Sold | $400,000 | +4.2% | $192 / Sq Ft |
| 05/29/2025 05/29/25 | Pending | -- | -- | -- |
| 05/20/2025 05/20/25 | Price Changed | $384,000 | -1.3% | $185 / Sq Ft |
| 04/01/2025 04/01/25 | Price Changed | $389,000 | +1.0% | $187 / Sq Ft |
| 04/01/2025 04/01/25 | For Sale | $385,000 | +35.1% | $185 / Sq Ft |
| 12/10/2024 12/10/24 | Sold | $285,000 | -12.3% | $137 / Sq Ft |
| 11/25/2024 11/25/24 | Pending | -- | -- | -- |
| 11/04/2024 11/04/24 | For Sale | $325,000 | +14.0% | $156 / Sq Ft |
| 10/01/2024 10/01/24 | Off Market | $285,000 | -- | -- |
| 09/26/2024 09/26/24 | For Sale | $325,000 | -- | $156 / Sq Ft |
Tax History Compared to Growth
Tax History
| Year | Tax Paid | Tax Assessment Tax Assessment Total Assessment is a certain percentage of the fair market value that is determined by local assessors to be the total taxable value of land and additions on the property. | Land | Improvement |
|---|---|---|---|---|
| 2024 | $2,284 | $260,695 | $115,000 | $145,695 |
| 2023 | $2,029 | $184,337 | $40,000 | $144,337 |
| 2022 | $1,886 | $184,337 | $40,000 | $144,337 |
| 2021 | $1,814 | $184,337 | $40,000 | $144,337 |
| 2020 | $1,781 | $184,337 | $40,000 | $144,337 |
| 2019 | $1,697 | $144,737 | $26,000 | $118,737 |
| 2018 | $1,601 | $144,737 | $26,000 | $118,737 |
| 2017 | $1,526 | $144,737 | $26,000 | $118,737 |
| 2016 | -- | $144,737 | $26,000 | $118,737 |
| 2015 | $1,557 | $148,406 | $30,000 | $118,406 |
| 2014 | $1,477 | $148,406 | $30,000 | $118,406 |
Agents Affiliated with this Home
-
B
Seller's Agent in 2025
BERTHA FUXA
Keystar Realty & Management LL
-
D
Buyer's Agent in 2025
Dennis Davis
Davis Real Estate Services
-
J
Seller's Agent in 2024
Janna Whitehorne
Mark Spain
Map
Source: Doorify MLS
MLS Number: 10055008
APN: 1712.10-45-9934-000
- 2200 Sanderford Rd
- 2801 Quince Dr
- 1200 Hazelnut Dr
- 2733 Midway Park Ct
- 1316 Foxrun Dr
- 1200 Armstrong Cir
- 1416 Oakhill Ct
- 1725 Fox Hollow Dr
- 2308 Keith Dr
- 1813 Fox Hollow Dr
- 3204 Winfield Ct
- 2908 Basswood Dr
- 1410 Cross Link Rd
- 1405 Cross Link Rd
- 1108 Hadley Rd
- 1015 Cross Link Rd
- 917 Cross Link Rd
- 2124 Star Sapphire Dr
- 2006 Waters Dr
- 1521 Cross Link Rd
