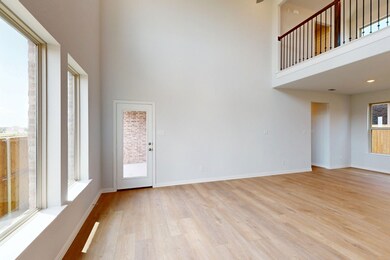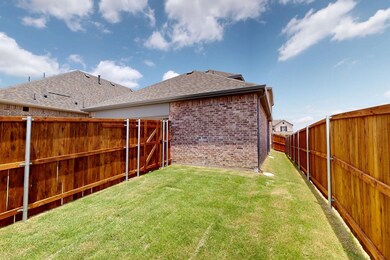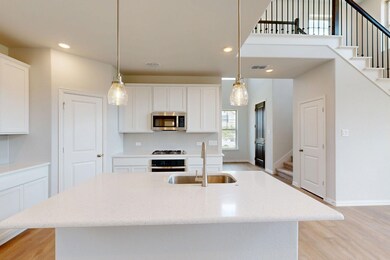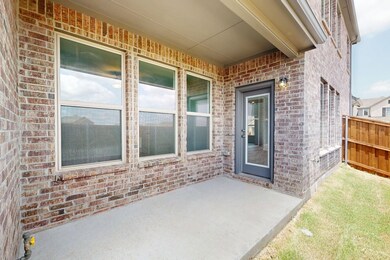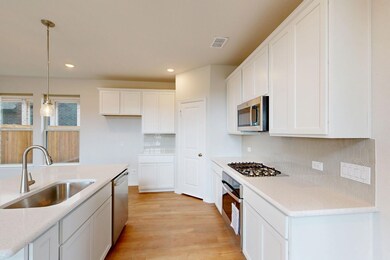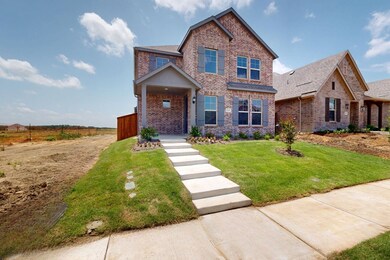
2616 Gladewater Rd Celina, TX 76258
Estimated payment $2,548/month
Highlights
- Golf Course Community
- New Construction
- Community Pool
- Moore Middle School Rated A-
- Clubhouse
- Community Playground
About This Home
Welcome to this stunning newly constructed home located at 2616 Gladewater Road in Celina, TX 76258.
This modern 2-story home, built by M/I Homes, one of the nation’s leading new construction home builders, offers a perfect blend of style and functionality.
Your New Home Features
Upon entering, you'll be greeted by a spacious open floor plan that seamlessly connects the living, dining, and kitchen areas.
The kitchen is a chef's dream with sleek countertops, stainless steel appliances, and ample storage space for all your culinary needs.
This home features 3 inviting bedrooms and 2.5 elegant bathrooms, offering comfortable and stylish living spaces for you and your family.
The bedrooms are well-appointed, providing a cozy retreat at the end of the day.
Additionally, this home boasts a covered patio, perfect for enjoying a morning cup of coffee or hosting outdoor gatherings with friends and family.
With a [garages-car garage, you'll have plenty of room for your vehicles and guest parking.
The home spans 2,225 square feet, providing ample space for both relaxation and entertaining.
Your New Neighborhood
As one of our new homes for sale in Celina, TX 2616 Gladewater Road, is located in the exceptional and amenity-rich Lilybrooke At Legacy Hills community, a master-planned community with 7 amenity centers, a beautiful pool and play-scape. This family-friendly community also p... MLS# 20883774
Home Details
Home Type
- Single Family
Parking
- 2 Car Garage
Home Design
- New Construction
- Quick Move-In Home
- Hyacinth Plan
Interior Spaces
- 2,225 Sq Ft Home
- 2-Story Property
Bedrooms and Bathrooms
- 3 Bedrooms
Listing and Financial Details
- Home Available for Move-In on 6/16/25
Community Details
Overview
- Grand Opening
- Built by M/I Homes
- Lilybrooke At Legacy Hills Subdivision
Amenities
- Clubhouse
Recreation
- Golf Course Community
- Community Playground
- Community Pool
- Trails
Sales Office
- 2704 Fork Way
- Celina, TX 75009
- 972-454-9985
- Builder Spec Website
Office Hours
- Mon 12pm-6pm; Tue-Sat 10am-6pm; Sun 12pm-6pm
Map
Similar Homes in the area
Home Values in the Area
Average Home Value in this Area
Property History
| Date | Event | Price | Change | Sq Ft Price |
|---|---|---|---|---|
| 07/16/2025 07/16/25 | Price Changed | $389,990 | -2.5% | $175 / Sq Ft |
| 07/09/2025 07/09/25 | Price Changed | $399,990 | -1.2% | $180 / Sq Ft |
| 06/19/2025 06/19/25 | Price Changed | $404,990 | -3.6% | $182 / Sq Ft |
| 06/11/2025 06/11/25 | Price Changed | $419,990 | -8.7% | $189 / Sq Ft |
| 05/29/2025 05/29/25 | Price Changed | $459,990 | -2.7% | $207 / Sq Ft |
| 04/09/2025 04/09/25 | For Sale | $472,865 | -- | $213 / Sq Ft |
- 3805 Possum Kingdom Ln
- 3848 Nocona St
- 2619 Gladewater Rd
- 3708 Lavon Dr
- 3712 Possum Kingdom Ct
- 3704 Lavon Dr
- 2615 Gladewater Rd
- 2635 Gladewater Rd
- 3716 Lavon Dr
- 3620 Lavon Dr
- 2629 Gladewater Rd
- 3712 Lavon Dr
- 2620 Gladewater Rd
- 2721 Mexia Ln
- 2624 Gladewater Rd
- 2704 Fork Way
- 2704 Fork Way
- 2704 Fork Way
- 2704 Fork Way
- 2704 Fork Way
- 17183 W Fm 455
- 2621 Bridgeport St
- 3300 Dillonwood St
- 3208 Dillonwood St
- 1432 Bettolo Dr
- 3312 Autumn Sage Dr
- 1513 Waxwing Place
- 809 W Walnut St Unit B1
- 809 W Walnut St Unit B3
- 811 W Walnut St
- 805 W Walnut St
- 101 S Alabama St Unit 11
- 101 S Alabama St Unit 20
- 101 S Alabama St Unit 14
- 320 S Alabama St
- 1129 Rountree Ct
- 3912 Burks Ct
- 607 W Cedar St
- 1512 Green Valley Way
- 1304 Johnson Dr

