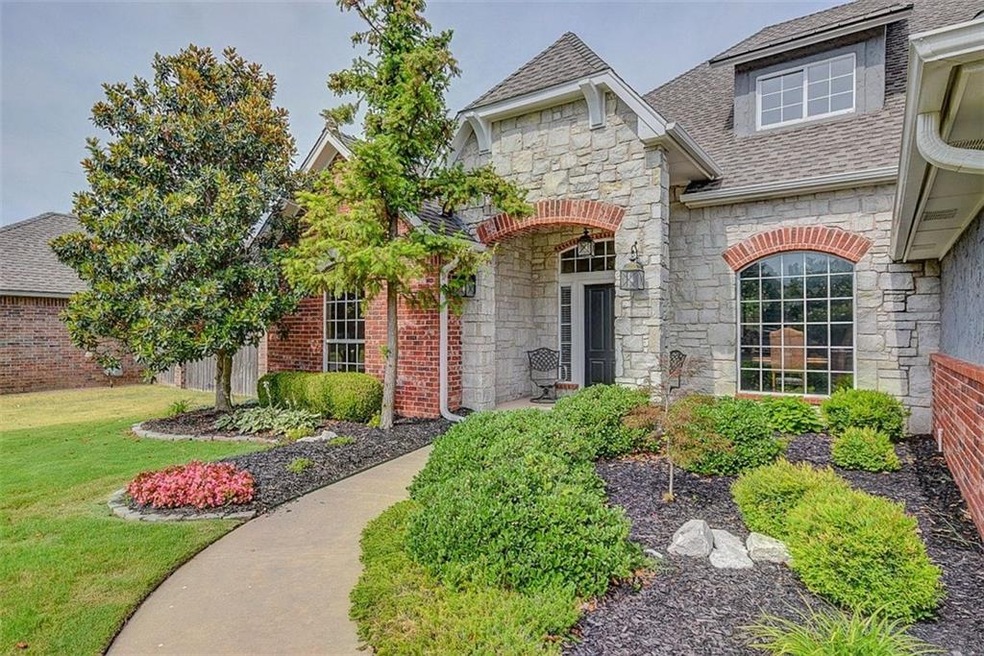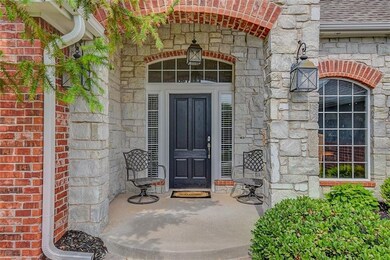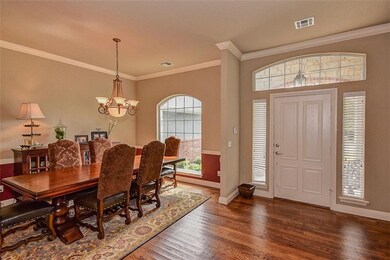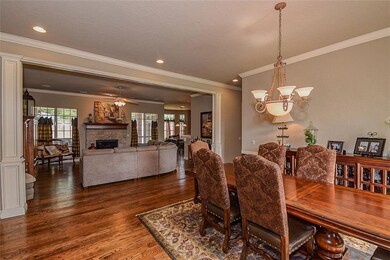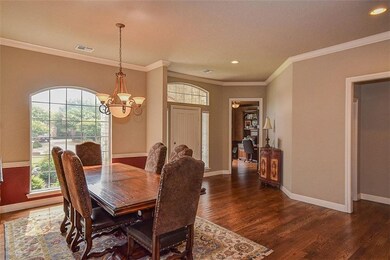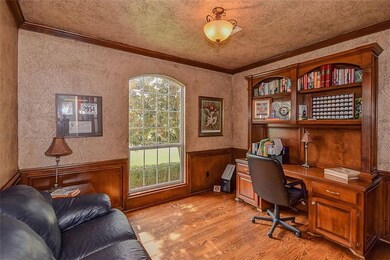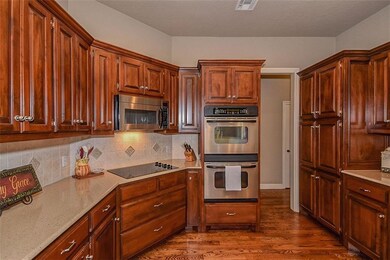
2616 Lauriston Dr Norman, OK 73072
Northwest Norman NeighborhoodEstimated Value: $502,000 - $660,000
Highlights
- Atrium Room
- Traditional Architecture
- Whirlpool Bathtub
- Roosevelt Elementary School Rated A
- Wood Flooring
- Bonus Room
About This Home
As of January 2018Spacious Muirfield home with 4 beds & study downstairs, 3.1 baths & 3-car garage. Nice open, split plan with two great bonus rooms upstairs. Spacious backyard with large covered patio. End of cul de sac. Warwick neighborhood has a pool and clubhouse. New roof/gutters in 2015. New carpet in Master bedroom 2017. Hardwood floors in living and dining room. New downstairs AC 8/2017.
Home Details
Home Type
- Single Family
Est. Annual Taxes
- $5,498
Year Built
- Built in 2003
Lot Details
- 0.29 Acre Lot
- Cul-De-Sac
- East Facing Home
- Masonry wall
- Interior Lot
- Sprinkler System
HOA Fees
- $25 Monthly HOA Fees
Parking
- 3 Car Attached Garage
- Garage Door Opener
- Driveway
Home Design
- Traditional Architecture
- Brick Exterior Construction
- Slab Foundation
- Architectural Shingle Roof
Interior Spaces
- 3,264 Sq Ft Home
- 2-Story Property
- Woodwork
- Self Contained Fireplace Unit Or Insert
- Gas Log Fireplace
- Double Pane Windows
- Window Treatments
- Bonus Room
- Game Room
- Atrium Room
- Utility Room with Study Area
- Laundry Room
Kitchen
- Double Oven
- Electric Oven
- Built-In Range
- Microwave
- Dishwasher
- Disposal
Flooring
- Wood
- Carpet
- Tile
Bedrooms and Bathrooms
- 4 Bedrooms
- Whirlpool Bathtub
Home Security
- Storm Doors
- Fire and Smoke Detector
Outdoor Features
- Covered patio or porch
Utilities
- Central Heating and Cooling System
- Programmable Thermostat
- Water Heater
- Cable TV Available
Community Details
- Association fees include maintenance, pool
- Mandatory home owners association
Listing and Financial Details
- Legal Lot and Block 3 / 1
Ownership History
Purchase Details
Home Financials for this Owner
Home Financials are based on the most recent Mortgage that was taken out on this home.Purchase Details
Purchase Details
Similar Homes in Norman, OK
Home Values in the Area
Average Home Value in this Area
Purchase History
| Date | Buyer | Sale Price | Title Company |
|---|---|---|---|
| Sturgell Travis | $385,000 | Stewart Title Of Oklahoma In | |
| Barnhart Eric A | $360,000 | -- | |
| Muirfield Homes, Llc | $82,500 | -- |
Mortgage History
| Date | Status | Borrower | Loan Amount |
|---|---|---|---|
| Open | Sturgell Travis | $327,250 | |
| Previous Owner | Barnhart Eric A | $385,604 | |
| Previous Owner | Barnhart Eric | $245,450 | |
| Previous Owner | Barnhart Eric A | $309,000 | |
| Previous Owner | Barnhart Eric A | $300,750 |
Property History
| Date | Event | Price | Change | Sq Ft Price |
|---|---|---|---|---|
| 01/02/2018 01/02/18 | Sold | $385,000 | -8.3% | $118 / Sq Ft |
| 11/18/2017 11/18/17 | Pending | -- | -- | -- |
| 06/24/2017 06/24/17 | For Sale | $420,000 | -- | $129 / Sq Ft |
Tax History Compared to Growth
Tax History
| Year | Tax Paid | Tax Assessment Tax Assessment Total Assessment is a certain percentage of the fair market value that is determined by local assessors to be the total taxable value of land and additions on the property. | Land | Improvement |
|---|---|---|---|---|
| 2024 | $5,498 | $46,899 | $5,620 | $41,279 |
| 2023 | $5,347 | $45,533 | $5,292 | $40,241 |
| 2022 | $4,939 | $43,891 | $7,200 | $36,691 |
| 2021 | $5,207 | $43,891 | $7,200 | $36,691 |
| 2020 | $5,094 | $43,891 | $7,200 | $36,691 |
| 2019 | $5,182 | $43,891 | $7,200 | $36,691 |
| 2018 | $5,027 | $43,892 | $7,200 | $36,692 |
| 2017 | $5,054 | $42,666 | $0 | $0 |
| 2016 | $5,137 | $42,666 | $7,200 | $35,466 |
| 2015 | $5,014 | $42,928 | $7,200 | $35,728 |
| 2014 | $5,063 | $42,928 | $8,400 | $34,528 |
Agents Affiliated with this Home
-
Kelly Philp
K
Seller's Agent in 2018
Kelly Philp
Dillard Cies Real Estate
(405) 818-8409
2 in this area
9 Total Sales
-
Crys Keith

Buyer's Agent in 2018
Crys Keith
Metro Brokers-Keith Home Team
(405) 919-0968
278 Total Sales
Map
Source: MLSOK
MLS Number: 779198
APN: R0105749
- 2617 Lauriston Dr
- 4113 Annalane Dr
- 4702 Highbury Dr
- 4712 Highbury Dr
- 4716 Highbury Dr
- 4717 Highbury Dr
- 4713 Highbury Dr
- 4709 Highbury Dr
- 4705 Highbury Dr
- 2512 Highbury Dr
- 2520 Highbury Dr
- 2602 Highbury Dr
- 2606 Highbury Dr
- 2614 Highbury Dr
- 2016 Crittenden Way
- 2014 Crittenden Way
- 2018 Crittenden Way
- 2012 Crittenden Way
- 2019 Crittenden Way
- 1002 Crittenden Way
- 2616 Lauriston Dr
- 2612 Lauriston Dr
- 2620 Lauriston Dr
- 2608 Lauriston Dr
- 2619 Berry Farm Rd
- 2629 Berry Farm Rd
- 2613 Lauriston Dr
- 4120 Mayfair Dr
- 2621 Lauriston Dr
- 2615 Berry Farm Rd
- 4116 Mayfair Dr
- 2604 Lauriston Dr
- 4116 Chamberlyne Way
- 2700 Mayfair Dr
- 4112 Mayfair Dr
- 4108 Mayfair Dr
- 4112 Chamberlyne Way
- 2616 Wexford Ct
- 2600 Lauriston Dr
- 2620 Wexford Ct
