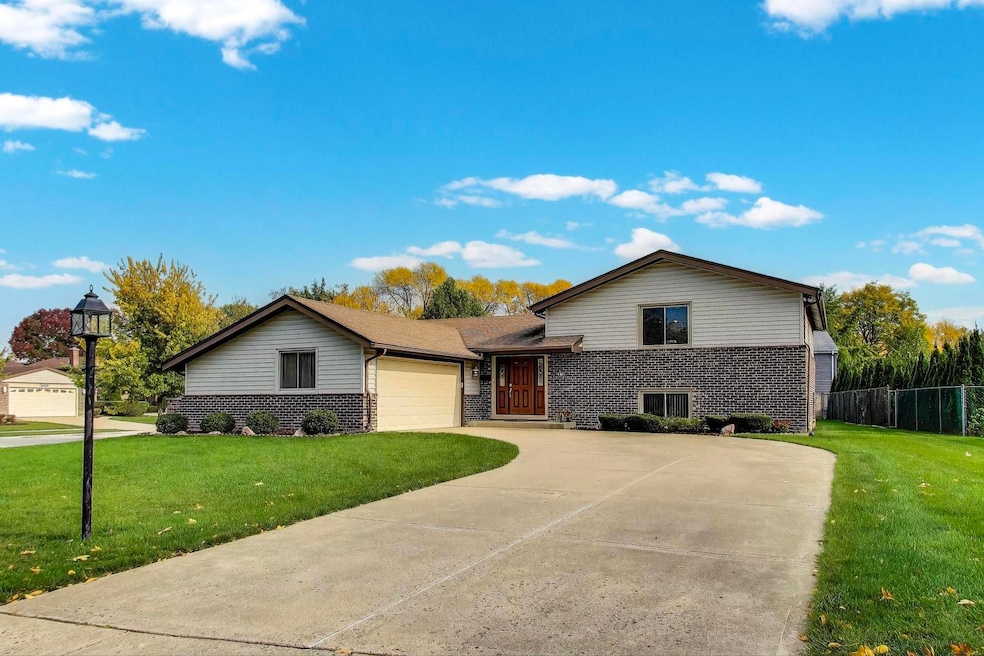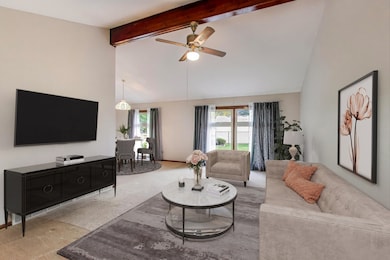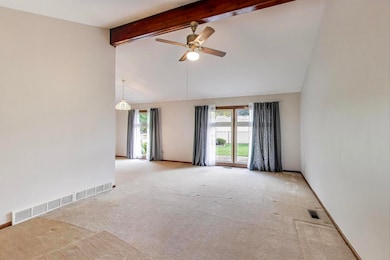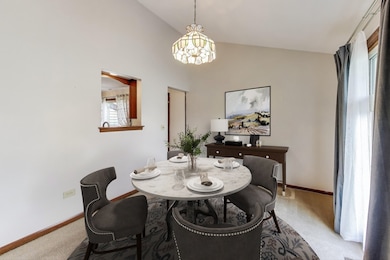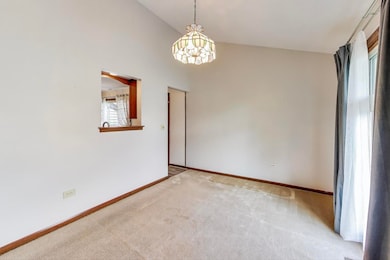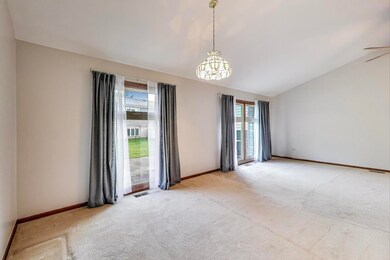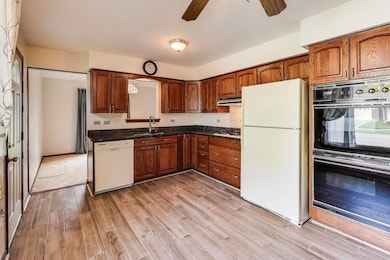2616 N Prindle Ave Arlington Heights, IL 60004
Ivy Hill NeighborhoodEstimated payment $3,109/month
Highlights
- Property is near a park
- Cathedral Ceiling
- Granite Countertops
- Anne Sullivan Elementary School Rated A-
- Corner Lot
- 1-minute walk to Carousel Park
About This Home
Meticulously maintained split level located the highly desirable Northgate subdivision. Recently painted home features 4 bedrooms and 2.5 bathrooms. Enter through the open foyer to the living room and dining room that feature cathedral ceilings and so much natural sunlight! Large eat-in kitchen with traditional cabinetry, granite counters, and a closet pantry. The spacious primary bedroom has an ensuite bathroom with a walk-in shower and a large walk-in closet. The lower level features an oversized family room, 4th bedroom, and half bath. Crawlspace for additional storage space. Enjoy time with your family and friends outside in the large fenced-in yard with an expansive concrete patio. The home has many improvements including roof (2016), windows, furnace (2013), electrical box (2018), water heater (2018), washer/dryer and much more! Fantastic location near Lake Arlington, parks, shopping, restaurants and easy access to major transportation. Estate sale and home is being conveyed "AS-IS." Don't miss the opportunity to make this home your own!
Listing Agent
@properties Christie?s International Real Estate License #475171067 Listed on: 11/02/2025

Home Details
Home Type
- Single Family
Est. Annual Taxes
- $4,473
Year Built
- Built in 1973
Lot Details
- 9,148 Sq Ft Lot
- Cul-De-Sac
- Chain Link Fence
- Corner Lot
- Paved or Partially Paved Lot
Parking
- 2 Car Garage
- Driveway
- Parking Included in Price
Home Design
- Split Level Home
- Tri-Level Property
- Brick Exterior Construction
- Asphalt Roof
- Concrete Perimeter Foundation
Interior Spaces
- 1,514 Sq Ft Home
- Cathedral Ceiling
- Family Room
- Living Room
- L-Shaped Dining Room
- Formal Dining Room
- Unfinished Attic
- Storm Doors
Kitchen
- Range
- Microwave
- Dishwasher
- Granite Countertops
- Disposal
Flooring
- Carpet
- Ceramic Tile
Bedrooms and Bathrooms
- 4 Bedrooms
- 4 Potential Bedrooms
- Walk-In Closet
Laundry
- Laundry Room
- Dryer
- Washer
- Sink Near Laundry
Basement
- Partial Basement
- Sump Pump
- Finished Basement Bathroom
Schools
- Dwight D Eisenhower Elementary S
- Macarthur Middle School
- Wheeling High School
Utilities
- Central Air
- Heating System Uses Natural Gas
- Lake Michigan Water
Additional Features
- Patio
- Property is near a park
Community Details
- Northgate Subdivision
Listing and Financial Details
- Senior Tax Exemptions
- Homeowner Tax Exemptions
- Senior Freeze Tax Exemptions
Map
Home Values in the Area
Average Home Value in this Area
Tax History
| Year | Tax Paid | Tax Assessment Tax Assessment Total Assessment is a certain percentage of the fair market value that is determined by local assessors to be the total taxable value of land and additions on the property. | Land | Improvement |
|---|---|---|---|---|
| 2024 | $4,473 | $38,000 | $11,455 | $26,545 |
| 2023 | $4,406 | $38,000 | $11,455 | $26,545 |
| 2022 | $4,406 | $38,000 | $11,455 | $26,545 |
| 2021 | $4,997 | $32,724 | $6,508 | $26,216 |
| 2020 | $4,531 | $32,724 | $6,508 | $26,216 |
| 2019 | $4,477 | $36,482 | $6,508 | $29,974 |
| 2018 | $8,511 | $36,102 | $5,727 | $30,375 |
| 2017 | $4,800 | $36,102 | $5,727 | $30,375 |
| 2016 | $5,301 | $36,102 | $5,727 | $30,375 |
| 2015 | $6,165 | $31,617 | $4,946 | $26,671 |
| 2014 | $5,958 | $31,617 | $4,946 | $26,671 |
| 2013 | $5,962 | $31,617 | $4,946 | $26,671 |
Property History
| Date | Event | Price | List to Sale | Price per Sq Ft |
|---|---|---|---|---|
| 11/14/2025 11/14/25 | Pending | -- | -- | -- |
| 11/02/2025 11/02/25 | For Sale | $519,000 | -- | $343 / Sq Ft |
Source: Midwest Real Estate Data (MRED)
MLS Number: 12509330
APN: 03-16-111-031-0000
- 1925 E Waverly Ln
- 1038 Harbour Ct Unit 2A
- 2608 N Wilshire Ln
- 2143 E Peachtree Ln
- 1054 Harbour Ct Unit 1A
- 1500 Harbour Dr Unit 1D
- 2632 N Windsor Dr Unit 104
- 791 Lakeside Circle Dr Unit 1
- 2640 N Windsor Dr Unit 102
- 1044 Creekside Ct Unit 2B
- 705 Lakeside Circle Dr Unit 2
- 2604 N Windsor Dr Unit 206
- 691 Lakeside Circle Dr
- 671 Cedarwood Ct Unit 2
- 2620 N Windsor Dr Unit 201
- 2812 Jackson Dr
- 528 Surf Ct
- 2822 Jackson Dr
- 1637 Tahoe Circle Dr Unit 209
- 1485 Chippewa Trail
