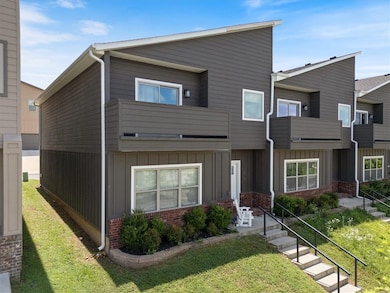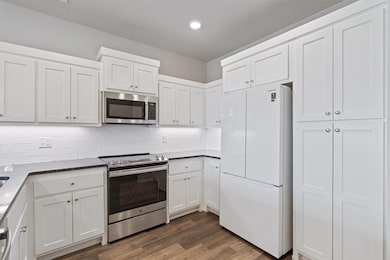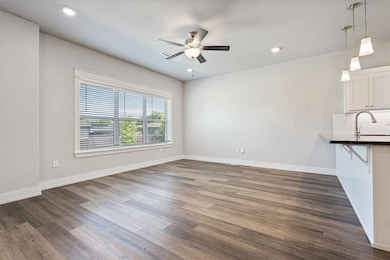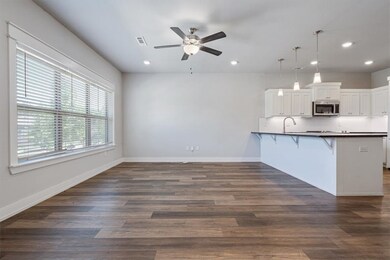
2616 N Ward Dr Fayetteville, AR 72704
Downtown Fayetteville NeighborhoodEstimated payment $1,914/month
Highlights
- Granite Countertops
- Home Office
- 2 Car Attached Garage
- Holcomb Elementary School Rated A-
- Balcony
- Eat-In Kitchen
About This Home
Close to I49, UofA & Sam's Club. Beautiful & well-maintained Townhome! Great location in Timber Ridge Subdivision. This townhouse has 3 bedrooms, Office, 2 1/2 Baths & 2 Car Garage. Open Floorplan down stairs with your kitchen and Living Room. Enjoy the Beautiful Owl Preserve at the end of the subdivision from the comfort of your private balcony off the master bedroom. A must see! Enjoy life in Fayetteville and all it has to offer.
Listing Agent
NWA Residential Real Estate Brokerage Phone: 479-202-5239 License #PB00082514 Listed on: 07/17/2025
Townhouse Details
Home Type
- Townhome
Est. Annual Taxes
- $3,489
Year Built
- Built in 2021
Home Design
- Slab Foundation
- Shingle Roof
- Architectural Shingle Roof
- Vinyl Siding
Interior Spaces
- 1,900 Sq Ft Home
- 2-Story Property
- Ceiling Fan
- Home Office
- Library
- Washer and Dryer Hookup
Kitchen
- Eat-In Kitchen
- Electric Cooktop
- Plumbed For Ice Maker
- Dishwasher
- Granite Countertops
- Disposal
Flooring
- Carpet
- Ceramic Tile
- Vinyl
Bedrooms and Bathrooms
- 3 Bedrooms
- Split Bedroom Floorplan
- Walk-In Closet
Home Security
Parking
- 2 Car Attached Garage
- Garage Door Opener
Utilities
- Central Heating and Cooling System
- Electric Water Heater
Additional Features
- Balcony
- 2,614 Sq Ft Lot
Community Details
- Timber Ridge Estates Subdivision
- Fire and Smoke Detector
Listing and Financial Details
- Tax Lot 29
Map
Home Values in the Area
Average Home Value in this Area
Tax History
| Year | Tax Paid | Tax Assessment Tax Assessment Total Assessment is a certain percentage of the fair market value that is determined by local assessors to be the total taxable value of land and additions on the property. | Land | Improvement |
|---|---|---|---|---|
| 2024 | $3,483 | $108,280 | $45,000 | $63,280 |
| 2023 | $3,246 | $108,280 | $45,000 | $63,280 |
| 2022 | $2,951 | $50,920 | $6,000 | $44,920 |
| 2021 | $2,305 | $39,770 | $6,000 | $33,770 |
| 2020 | $174 | $3,000 | $3,000 | $0 |
Property History
| Date | Event | Price | Change | Sq Ft Price |
|---|---|---|---|---|
| 07/18/2025 07/18/25 | Pending | -- | -- | -- |
| 07/17/2025 07/17/25 | For Sale | $293,000 | 0.0% | $154 / Sq Ft |
| 09/20/2024 09/20/24 | Rented | $2,100 | 0.0% | -- |
| 09/11/2024 09/11/24 | Under Contract | -- | -- | -- |
| 05/14/2024 05/14/24 | For Rent | $2,100 | +7.7% | -- |
| 05/12/2023 05/12/23 | Rented | $1,950 | -2.5% | -- |
| 05/12/2023 05/12/23 | Under Contract | -- | -- | -- |
| 01/12/2023 01/12/23 | For Rent | $2,000 | -- | -- |
Purchase History
| Date | Type | Sale Price | Title Company |
|---|---|---|---|
| Warranty Deed | -- | None Listed On Document | |
| Warranty Deed | -- | None Available |
Mortgage History
| Date | Status | Loan Amount | Loan Type |
|---|---|---|---|
| Previous Owner | $216,000 | Construction |
Similar Homes in Fayetteville, AR
Source: Northwest Arkansas Board of REALTORS®
MLS Number: 1314832
APN: 765-31459-000
- 2610 N Ward Dr
- 2196 W Million Ln
- 2220 W Million Ln
- 2680 N Justin Dr
- 2171 W Million Ln
- 2227 W Million Ln
- 2155 W Million Ln
- 2240 W Moore Ln
- 0 N Deane Solomon (Lot A) Rd
- 0 N Deane Solomon (Multifamily) Rd
- 0 N Deane Solomon (Multiple Parcels) Rd
- 0 N Deane Solomon (Lot B) Rd
- 0 N Deane Solomon (Lot C) Rd
- 2839 W Azurite St
- 2172 N Elderberry Rd
- 2141 N Elderberry Rd
- 1967 W Truckers Dr
- 2195 N Woodlark Ln
- 3070 W Mount Comfort Rd
- 3046 N Raven Ln






