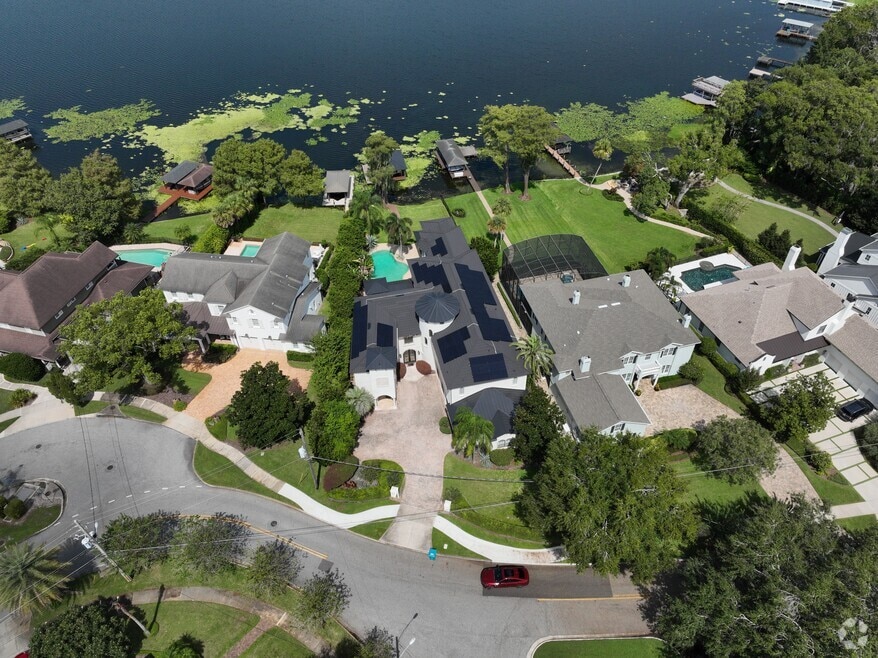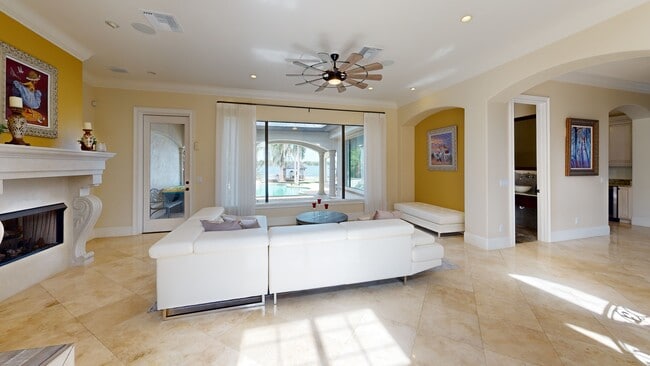
2616 N Westmoreland Dr Orlando, FL 32804
College Park NeighborhoodEstimated payment $18,573/month
Highlights
- Hot Property
- Dock has access to electricity
- Home Theater
- 100 Feet of Lake Waterfront
- Covered Boat Lift
- Heated In Ground Pool
About This Home
Luxury Lakefront Estate in College Park – 7,500+ Sq Ft of Elegance Discover an extraordinary opportunity to own a true masterpiece in the heart of Orlando’s highly desirable College Park neighborhood. Situated directly on Lake Silver, this 7,500 sq ft luxury estate offers breathtaking water views, resort-style amenities, and exceptional upgrades throughout. This residence features a brand-new $130,000 stone-coated metal roof (2024), 63 solar panels dramatically reducing energy costs, and 4 high-efficiency AC units (5-ton in 2024, two 2-ton units in 2022, and a 4-ton in 2019). Additional upgrades include: new sprinkler system and pump (2025), mosquito prevention system by Mosquito Nix (2022), surround sound speakers indoors and outdoors (2024), pool pumps (2022), newer hybrid water heater (2022), commercial-grade tankless water heater upstairs, and a new Monogram oven/microwave combo (2024). Enter through an impressive decorative metal door into a grand living room with a cathedral-style staircase and panoramic views of the pool and lake through expansive French doors and windows. The chef’s kitchen boasts granite countertops, extensive cabinetry, a walk-in pantry the size of a closet, gas stove, built-in refrigerator and dishwasher, pot filler, dual sinks plus additional prep sinks, and wet bars adjacent to the kitchen—ideal for entertaining. This estate features 5 bedrooms, 7 bathrooms, multiple wet bars, and a media room. Two private guest suites, each with separate driveway access, are currently used as short-term rentals, offering a valuable income opportunity. The larger suite includes a walk-in closet and bathroom, while the smaller suite features a spa style bathroom with a sauna room & a steam sauna/shower combo with direct pool access. Upstairs, enjoy a spacious landing and entertainment area with a side balcony overlooking the lake. Additional highlights include mirrored bedrooms with en suite baths, a media room with half bath and balcony, an arcade room, and upstairs laundry (with a second laundry downstairs). An elevator shaft is pre-fabricated for future installation. The primary suite is an expansive retreat, with two enormous walk-in closets, a wet bar, private balcony, and a spa-like bathroom featuring a soaking tub, walk-around shower with dual water features, dual vanities, and a balcony overlooking the pool and lake. The resort-style backyard showcases a lagoon-inspired pool with water features, a swim-under bridge to the hot tub, lush tropical landscaping, and a custom $30,000 Haven Lighting system offering programmable colors and designs. A private dock with boat lift provides direct access to Lake Silver, a private ski lake in the heart of Orlando. This home seamlessly blends modern luxury, comfort, and function, making it one of the most remarkable properties in Central Florida. Schedule your private showing today to experience the luxurious lifestyle of living lakeside in the Downtown Orlando Area.
Listing Agent
HOMEVEST REALTY Brokerage Phone: 407-897-5400 License #3403165 Listed on: 08/28/2025

Home Details
Home Type
- Single Family
Est. Annual Taxes
- $202
Year Built
- Built in 2008
Lot Details
- 0.4 Acre Lot
- Lot Dimensions are 100 x 215
- 100 Feet of Lake Waterfront
- Lake Front
- East Facing Home
- Fenced
- Mature Landscaping
- Irrigation Equipment
- Landscaped with Trees
- Property is zoned R-1A/T/W
Parking
- 3 Car Attached Garage
- Parking Pad
- Garage Door Opener
- Guest Parking
- On-Street Parking
- Golf Cart Garage
Property Views
- Lake
- Pool
Home Design
- Mediterranean Architecture
- Bi-Level Home
- Slab Foundation
- Frame Construction
- Tile Roof
- Block Exterior
- Stucco
Interior Spaces
- 7,573 Sq Ft Home
- Open Floorplan
- Wet Bar
- Built-In Features
- Bar Fridge
- Crown Molding
- High Ceiling
- Ceiling Fan
- Gas Fireplace
- Double Pane Windows
- Blinds
- French Doors
- Family Room with Fireplace
- Family Room Off Kitchen
- Living Room with Fireplace
- Formal Dining Room
- Home Theater
- Game Room
- Storage Room
- Laundry Room
- Sauna
Kitchen
- Eat-In Kitchen
- Dinette
- Walk-In Pantry
- Built-In Oven
- Range with Range Hood
- Recirculated Exhaust Fan
- Microwave
- Dishwasher
- Wine Refrigerator
- Stone Countertops
- Solid Wood Cabinet
- Disposal
Flooring
- Wood
- Carpet
- Ceramic Tile
- Travertine
Bedrooms and Bathrooms
- 5 Bedrooms
- Walk-In Closet
- Hydromassage or Jetted Bathtub
- Bathtub With Separate Shower Stall
Home Security
- Security System Owned
- Fire and Smoke Detector
Pool
- Heated In Ground Pool
- Heated Spa
- Gunite Pool
- Saltwater Pool
- Outside Bathroom Access
Outdoor Features
- Access To Lake
- Water Skiing Allowed
- Covered Boat Lift
- Dock has access to electricity
- Open Dock
- Dock made with Composite Material
- Balcony
- Deck
- Covered Patio or Porch
- Exterior Lighting
- Outdoor Grill
Schools
- Lake Silver Elementary School
- College Park Middle School
- Edgewater High School
Utilities
- Zoned Heating and Cooling
- Humidity Control
- Tankless Water Heater
- Cable TV Available
Community Details
- No Home Owners Association
- Palm Terrace First Add Subdivision
Listing and Financial Details
- Visit Down Payment Resource Website
- Legal Lot and Block 24 / 2
- Assessor Parcel Number 14-22-29-6572-02-537
Map
Home Values in the Area
Average Home Value in this Area
Tax History
| Year | Tax Paid | Tax Assessment Tax Assessment Total Assessment is a certain percentage of the fair market value that is determined by local assessors to be the total taxable value of land and additions on the property. | Land | Improvement |
|---|---|---|---|---|
| 2025 | $202 | $2,280,223 | -- | -- |
| 2024 | $138 | $2,280,223 | -- | -- |
| 2023 | $138 | $2,151,417 | $0 | $0 |
| 2022 | $28,440 | $1,603,115 | $0 | $0 |
| 2021 | $28,048 | $1,556,422 | $575,900 | $980,522 |
| 2020 | $26,876 | $1,542,942 | $0 | $0 |
| 2019 | $27,745 | $1,508,252 | $0 | $0 |
| 2018 | $27,514 | $1,480,130 | $0 | $0 |
| 2017 | $27,464 | $1,423,090 | $410,000 | $1,013,090 |
| 2016 | $26,301 | $1,337,661 | $380,000 | $957,661 |
| 2015 | $27,235 | $1,372,738 | $350,000 | $1,022,738 |
| 2014 | $24,893 | $1,222,475 | $325,000 | $897,475 |
Property History
| Date | Event | Price | Change | Sq Ft Price |
|---|---|---|---|---|
| 09/16/2025 09/16/25 | Price Changed | $3,500,000 | -2.8% | $462 / Sq Ft |
| 08/28/2025 08/28/25 | For Sale | $3,600,000 | +33.3% | $475 / Sq Ft |
| 05/06/2022 05/06/22 | Sold | $2,700,000 | 0.0% | $357 / Sq Ft |
| 03/26/2022 03/26/22 | Pending | -- | -- | -- |
| 03/22/2022 03/22/22 | For Sale | $2,700,000 | -- | $357 / Sq Ft |
Purchase History
| Date | Type | Sale Price | Title Company |
|---|---|---|---|
| Quit Claim Deed | $100 | None Listed On Document | |
| Warranty Deed | $2,700,000 | Champion Title & Closing | |
| Warranty Deed | $1,565,000 | Attorney | |
| Quit Claim Deed | -- | None Available | |
| Warranty Deed | $1,100,000 | City Title Services | |
| Warranty Deed | $551,600 | -- |
Mortgage History
| Date | Status | Loan Amount | Loan Type |
|---|---|---|---|
| Previous Owner | $2,500,000 | New Conventional | |
| Previous Owner | $500,000 | Adjustable Rate Mortgage/ARM | |
| Previous Owner | $1,103,940 | Fannie Mae Freddie Mac |
About the Listing Agent

Ryan is currently a licensed real estate agent in both Florida (Homevest Realty) and Washington State (Keller Williams Eastside). He is also a Veteran who proudly served in the United States Army for 6 years which included 1 tour in Iraq. Ryan fell in love with real estate after he learned he could purchase a home using a VA loan and buy with 0 down. Although he learned a lot about buying at a young age, it was not until Ryan built his first home that he began to understand about land, location
Ryan's Other Listings
Source: Stellar MLS
MLS Number: O6339472
APN: 14-2229-6572-02-537
- 2512 N Westmoreland Dr
- 1122 Vassar St
- 1338 Vassar St
- 1333 W Smith St
- 1020 W Princeton St
- 1012 W Princeton St
- 1408 Knollwood St
- 1127 W Harvard St
- 3203 Ardsley Dr
- 926 W Harvard St
- 1002 W Par St Unit 16
- 1603 Tulane St
- 2305 Edgewater Dr Unit 1613
- 2305 Edgewater Dr Unit 1606
- 1600 Roosevelt Ave
- 1606 Tulane St
- 1330 W Harvard St
- 903 W Yale St
- 1615 Crestwood Dr
- 1321 Maury Rd
- 1141 W Smith St
- 630 Vassar St
- 630 Vassar St Unit 2310
- 2627 Taft Ave
- 1519 W Smith St
- 646 W Smith St
- 1650 Crestwood Dr
- 2501 N Orange Blossom Trail
- 539 W Yale St
- 2210 N Orange Blossom Trail
- 1414 Guernsey St
- 2062 Packing District Way
- 233 Emory Place
- 1016 Arthur Ave
- 222 Emory Place
- 2929 Oberlin Ave
- 904 Golfview St
- 124 W Hazel St
- 2110 Gerda Terrace
- 2710 Amherst Ave Unit ID1018188P





