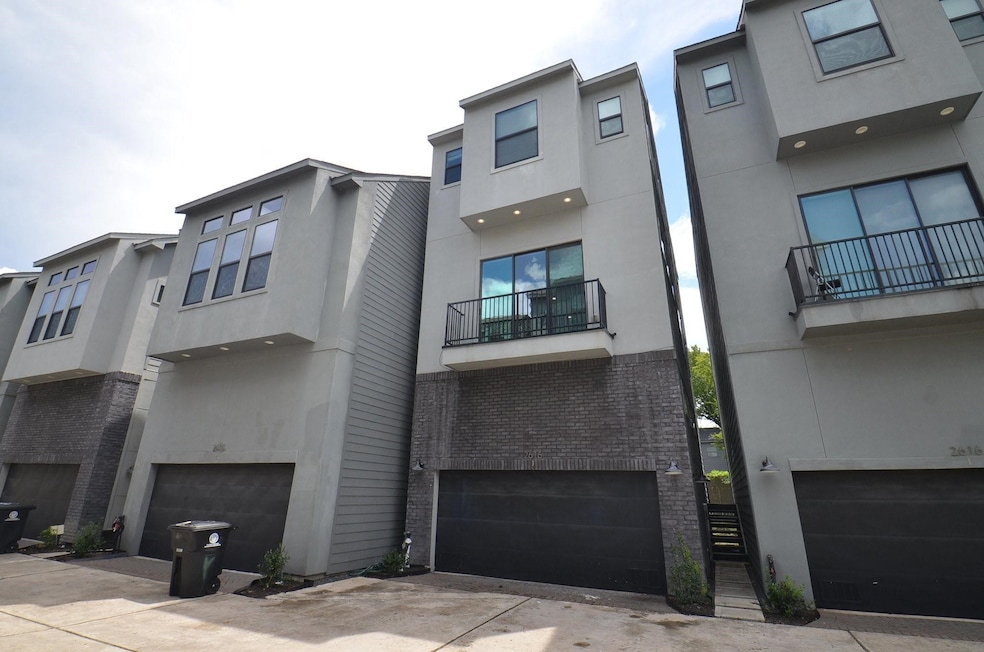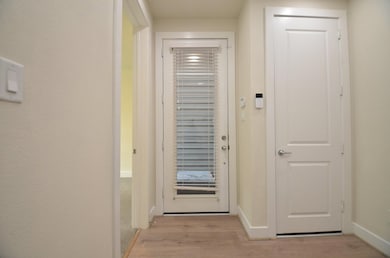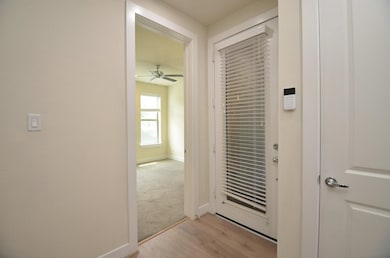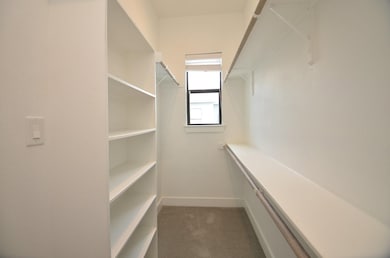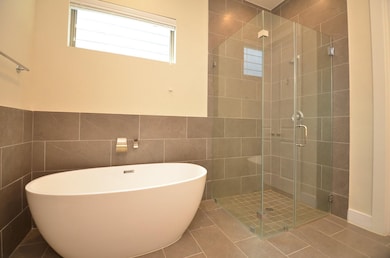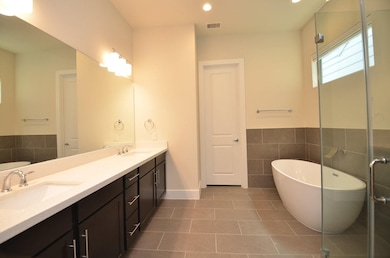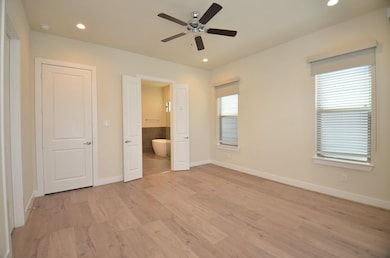2616 Riverside Dr Unit J Houston, TX 77004
MacGregor NeighborhoodHighlights
- Dual Staircase
- High Ceiling
- Balcony
- Traditional Architecture
- Quartz Countertops
- 5-minute walk to Mills Bennett Park
About This Home
Discover comfort and convenience in this beautifully updated townhouse at 2616 Riverside Drive, Unit J. This spacious home offers an inviting open-concept layout with abundant natural light, perfect for relaxing or entertaining. The modern kitchen features stainless steel appliances, quartz countertops, and ample cabinet space. Upstairs, you’ll find generous bedrooms with large closets and well-appointed bathrooms. Enjoy your private balcony for morning coffee or evening unwinding. Conveniently located near shopping, dining, and major highways, this home provides easy access to everything you need. Includes your own garage and in-unit laundry for added convenience. Don’t miss the chance to call this stylish, move-in-ready townhouse your new home!
Townhouse Details
Home Type
- Townhome
Est. Annual Taxes
- $5,145
Year Built
- Built in 2019
Parking
- 2 Car Attached Garage
- Garage Door Opener
- Driveway
Home Design
- Traditional Architecture
Interior Spaces
- 1,984 Sq Ft Home
- 3-Story Property
- Dual Staircase
- High Ceiling
- Ceiling Fan
- Formal Entry
- Family Room Off Kitchen
- Combination Kitchen and Dining Room
Kitchen
- Gas Oven
- Gas Cooktop
- Microwave
- Dishwasher
- Kitchen Island
- Quartz Countertops
- Self-Closing Drawers
- Disposal
Flooring
- Carpet
- Laminate
- Tile
Bedrooms and Bathrooms
- 3 Bedrooms
- En-Suite Primary Bedroom
- Double Vanity
- Single Vanity
- Soaking Tub
- Bathtub with Shower
- Separate Shower
Laundry
- Dryer
- Washer
Home Security
Eco-Friendly Details
- Energy-Efficient HVAC
- Energy-Efficient Thermostat
Schools
- Lockhart Elementary School
- Cullen Middle School
- Yates High School
Utilities
- Central Heating and Cooling System
- Heating System Uses Gas
- Programmable Thermostat
- Municipal Trash
Additional Features
- Balcony
- 1,599 Sq Ft Lot
Listing and Financial Details
- Property Available on 11/11/25
- Long Term Lease
Community Details
Overview
- Riverside Homes Subdivision
Pet Policy
- Call for details about the types of pets allowed
- Pet Deposit Required
Security
- Card or Code Access
- Fire and Smoke Detector
Map
Source: Houston Association of REALTORS®
MLS Number: 16357135
APN: 1307750010010
- 2609 Riverside Dr Unit C
- 2505 N Macgregor Way
- 2511 N Macgregor Way
- 5502 Lunia Ln
- 2512 Calumet St
- 2605 Calumet St Unit 30
- 2605 Calumet St Unit 48
- 2605 Calumet St Unit 14
- 2540 Prospect St Unit G
- 5420 Palmer St
- 2601 Prospect St
- 2619 Prospect St
- 2414 Calumet St Unit B
- 2402 Calumet St Unit C
- 2402 Calumet St Unit B
- 3202 Parkwood Dr
- 2407 Prospect St
- 5925 Almeda Rd Unit 12005
- 5925 Almeda Rd Unit 11501
- 5925 Almeda Rd Unit 11508
- 2616 Riverside Dr Unit M
- 5505 Zoemark Ln
- 2605 Calumet St Unit 48
- 2605 Calumet St Unit 42
- 2540 Prospect St Unit A
- 2540 Prospect St Unit G
- 2406 Calumet St
- 3021 Prospect St
- 3010 Oakdale St
- 3010 Oakdale St Unit 4
- 3025 Prospect St Unit 3
- 2432 Oakdale St
- 5500 Sampson St
- 5755 Almeda Rd
- 2215 Hermann Dr
- 2412 Oakdale St
- 5927 Almeda Rd Unit 21009
- 5927 Almeda Rd Unit 22316
- 5927 Almeda Rd Unit 22909
- 5927 Almeda Rd Unit 20916
